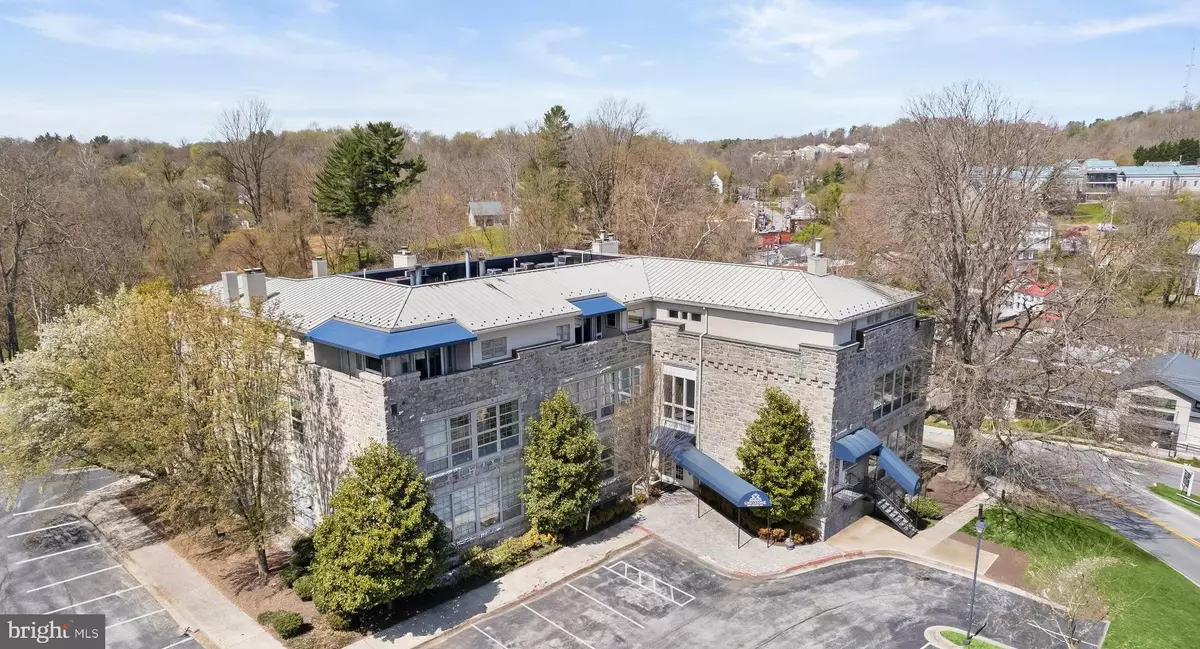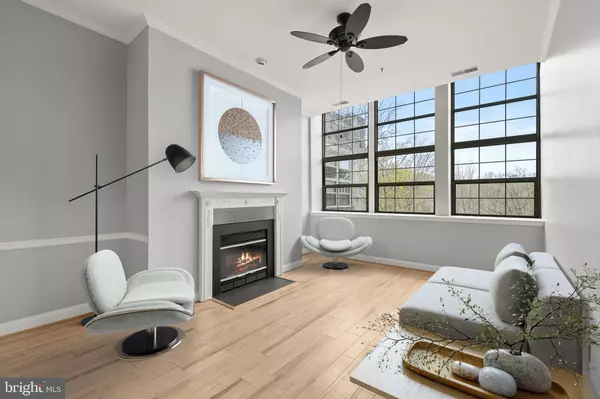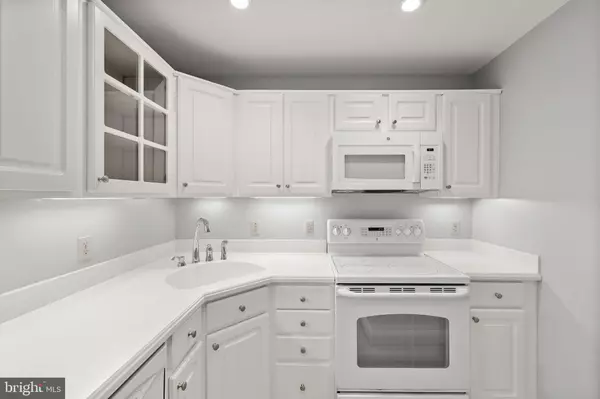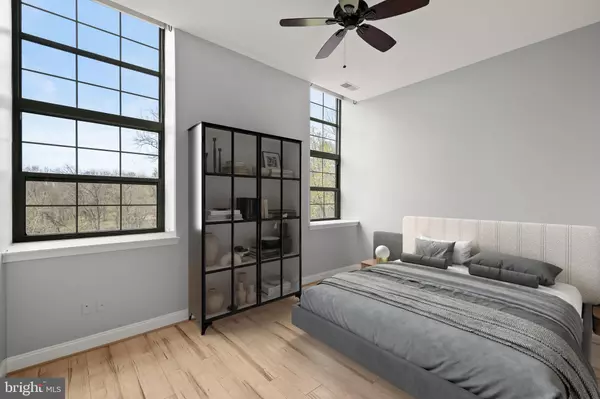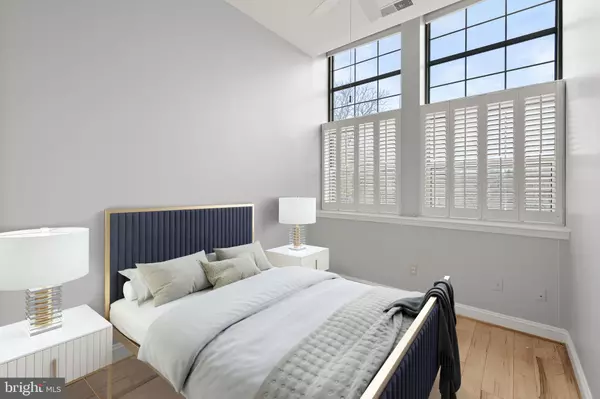$325,000
$319,900
1.6%For more information regarding the value of a property, please contact us for a free consultation.
2 Beds
2 Baths
982 SqFt
SOLD DATE : 05/17/2024
Key Details
Sold Price $325,000
Property Type Condo
Sub Type Condo/Co-op
Listing Status Sold
Purchase Type For Sale
Square Footage 982 sqft
Price per Sqft $330
Subdivision Greystone
MLS Listing ID MDHW2037584
Sold Date 05/17/24
Style Contemporary
Bedrooms 2
Full Baths 2
Condo Fees $465/mo
HOA Y/N N
Abv Grd Liv Area 982
Originating Board BRIGHT
Year Built 1992
Annual Tax Amount $3,870
Tax Year 2023
Property Description
Welcome to 3700 College Avenue where history meets modern elegance in the heart of Historic Ellicott City. Set atop a picturesque hill overlooking the Patapsco Valley, this converted 1840s schoolhouse offers a rare blend of charm and sophistication. Step inside Unit 303 to discover soaring 12' ceilings and expansive 8' windows that flood the space with natural light, framing breathtaking views of the surrounding landscape. The open concept living and dining rooms provide the perfect backdrop for both intimate gatherings and lively entertaining, enhanced by a cozy fireplace that invites warmth and conversation. In the well-appointed kitchen, crisp white cabinetry combines with sleek appliances to create a culinary haven for both amateur chefs and seasoned cooks alike. Retreat to the primary bedroom, where two closets provide ample storage, and an en-suite full bath offers a private oasis for relaxation and rejuvenation. An additional bedroom, full bath, and convenient in-unit laundry complete the layout, offering versatility and comfort for residents. Outside your doorstep, Historic Main Street beckons with its charming array of stores, coffee shops, restaurants, and breweries, all within easy walking distance. For outdoor enthusiasts, the nearby Patapsco Valley State Park awaits, boasting miles of scenic walking trails and acres of natural beauty to explore.
Some Photos Have Been Virtually Staged
Location
State MD
County Howard
Zoning HO
Rooms
Other Rooms Living Room, Dining Room, Primary Bedroom, Bedroom 2, Kitchen, Laundry
Main Level Bedrooms 2
Interior
Interior Features Dining Area, Upgraded Countertops, Crown Moldings, Elevator, Entry Level Bedroom, Primary Bath(s), Window Treatments, Wood Floors, Recessed Lighting, Floor Plan - Open
Hot Water Electric
Heating Forced Air
Cooling Ceiling Fan(s), Central A/C
Equipment Dishwasher, Disposal, Dryer, Dryer - Front Loading, Energy Efficient Appliances, Exhaust Fan, Icemaker, Microwave, Oven - Self Cleaning, Oven/Range - Electric, Refrigerator, Washer, Washer - Front Loading
Fireplace N
Window Features Screens
Appliance Dishwasher, Disposal, Dryer, Dryer - Front Loading, Energy Efficient Appliances, Exhaust Fan, Icemaker, Microwave, Oven - Self Cleaning, Oven/Range - Electric, Refrigerator, Washer, Washer - Front Loading
Heat Source Electric
Laundry Main Floor
Exterior
Amenities Available Common Grounds, Elevator
Water Access N
View Garden/Lawn, Trees/Woods, Scenic Vista, Other
Roof Type Other
Accessibility 48\"+ Halls, Elevator
Garage N
Building
Story 1
Unit Features Garden 1 - 4 Floors
Foundation Slab
Sewer Public Sewer
Water Public
Architectural Style Contemporary
Level or Stories 1
Additional Building Above Grade, Below Grade
Structure Type 9'+ Ceilings,Dry Wall
New Construction N
Schools
Elementary Schools Call School Board
Middle Schools Call School Board
High Schools Call School Board
School District Howard County Public School System
Others
Pets Allowed Y
HOA Fee Include Common Area Maintenance,Custodial Services Maintenance,Ext Bldg Maint,Lawn Maintenance,Management,Insurance,Reserve Funds,Snow Removal,Trash,Water
Senior Community No
Tax ID 1402367327
Ownership Condominium
Security Features Fire Detection System,Main Entrance Lock,Sprinkler System - Indoor
Special Listing Condition Standard
Pets Allowed Case by Case Basis
Read Less Info
Want to know what your home might be worth? Contact us for a FREE valuation!

Our team is ready to help you sell your home for the highest possible price ASAP

Bought with Karen L Berger • Long & Foster Real Estate, Inc.
"My job is to find and attract mastery-based agents to the office, protect the culture, and make sure everyone is happy! "


