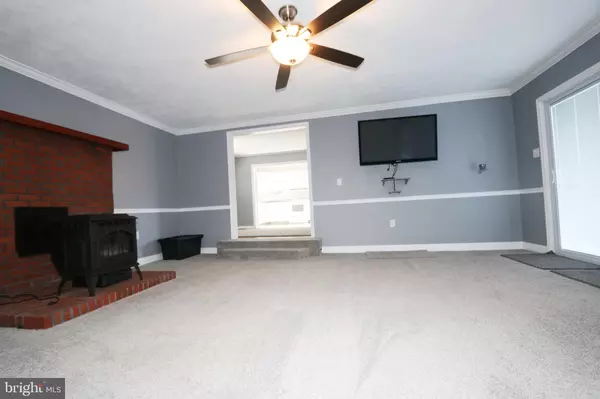$395,000
$395,000
For more information regarding the value of a property, please contact us for a free consultation.
3 Beds
1 Bath
1,325 SqFt
SOLD DATE : 05/16/2024
Key Details
Sold Price $395,000
Property Type Single Family Home
Sub Type Detached
Listing Status Sold
Purchase Type For Sale
Square Footage 1,325 sqft
Price per Sqft $298
Subdivision None Available
MLS Listing ID DENC2055854
Sold Date 05/16/24
Style Ranch/Rambler
Bedrooms 3
Full Baths 1
HOA Y/N N
Abv Grd Liv Area 1,325
Originating Board BRIGHT
Year Built 1960
Annual Tax Amount $2,045
Tax Year 2022
Lot Size 0.440 Acres
Acres 0.44
Lot Dimensions 104.40 x 180.40
Property Description
Hobby enthusiasts, take note! Clad with insulated vinyl siding & a 50-year roof w/transferable warranty (2014), this updated ranch, sited on nearly a half-acre and contiguous with woods, beckons you to be its new owner. Upon entering, notice gleaming hardwood floors, fresh paint, newer carpeting &/or tile adorn every room in this remarkable, move-in ready ranch home. A pellet stove (2019) on a raised brick hearth warms an oversized Family Room. The tastefully updated Bathroom (2019) offers a stall shower and a clawfoot tub, and the expansive rear deck has a new Trex wood-composite surface (2023). The 22x32 Outbuilding (2011) offers significant additional space for the hobbyist, boasting electric service and an enclosed room, perfect for a small wood shop. A nearby shed is perfect for garden tool & lawnmower storage. While currently heated by oil, a natural gas line was recently run to the house. It's time to make the decision to simplify your world! Visitors should be advised there is a Ring audio-visual system present at both entrance doors to the home.
Location
State DE
County New Castle
Area Newark/Glasgow (30905)
Zoning NC21
Rooms
Other Rooms Living Room, Primary Bedroom, Bedroom 2, Bedroom 3, Kitchen, Family Room, Foyer
Main Level Bedrooms 3
Interior
Interior Features Wood Floors, Stove - Pellet, Stall Shower, Carpet
Hot Water Electric
Heating Forced Air
Cooling Central A/C
Flooring Carpet, Hardwood, Tile/Brick
Fireplace N
Heat Source Oil
Laundry Main Floor
Exterior
Exterior Feature Deck(s)
Garage Covered Parking, Oversized
Garage Spaces 5.0
Carport Spaces 1
Utilities Available Natural Gas Available
Waterfront N
Water Access N
Accessibility None
Porch Deck(s)
Parking Type Off Street, Driveway, Detached Carport, Detached Garage
Total Parking Spaces 5
Garage Y
Building
Story 1
Foundation Crawl Space
Sewer Public Sewer
Water Public
Architectural Style Ranch/Rambler
Level or Stories 1
Additional Building Above Grade, Below Grade
New Construction N
Schools
Elementary Schools Keene
Middle Schools Gauger-Cobbs
High Schools Glasgow
School District Christina
Others
Senior Community No
Tax ID 11-033.00-063
Ownership Fee Simple
SqFt Source Assessor
Acceptable Financing Cash, Conventional, FHA
Horse Property N
Listing Terms Cash, Conventional, FHA
Financing Cash,Conventional,FHA
Special Listing Condition Standard
Read Less Info
Want to know what your home might be worth? Contact us for a FREE valuation!

Our team is ready to help you sell your home for the highest possible price ASAP

Bought with Adam G Costa • Coldwell Banker Realty

"My job is to find and attract mastery-based agents to the office, protect the culture, and make sure everyone is happy! "







