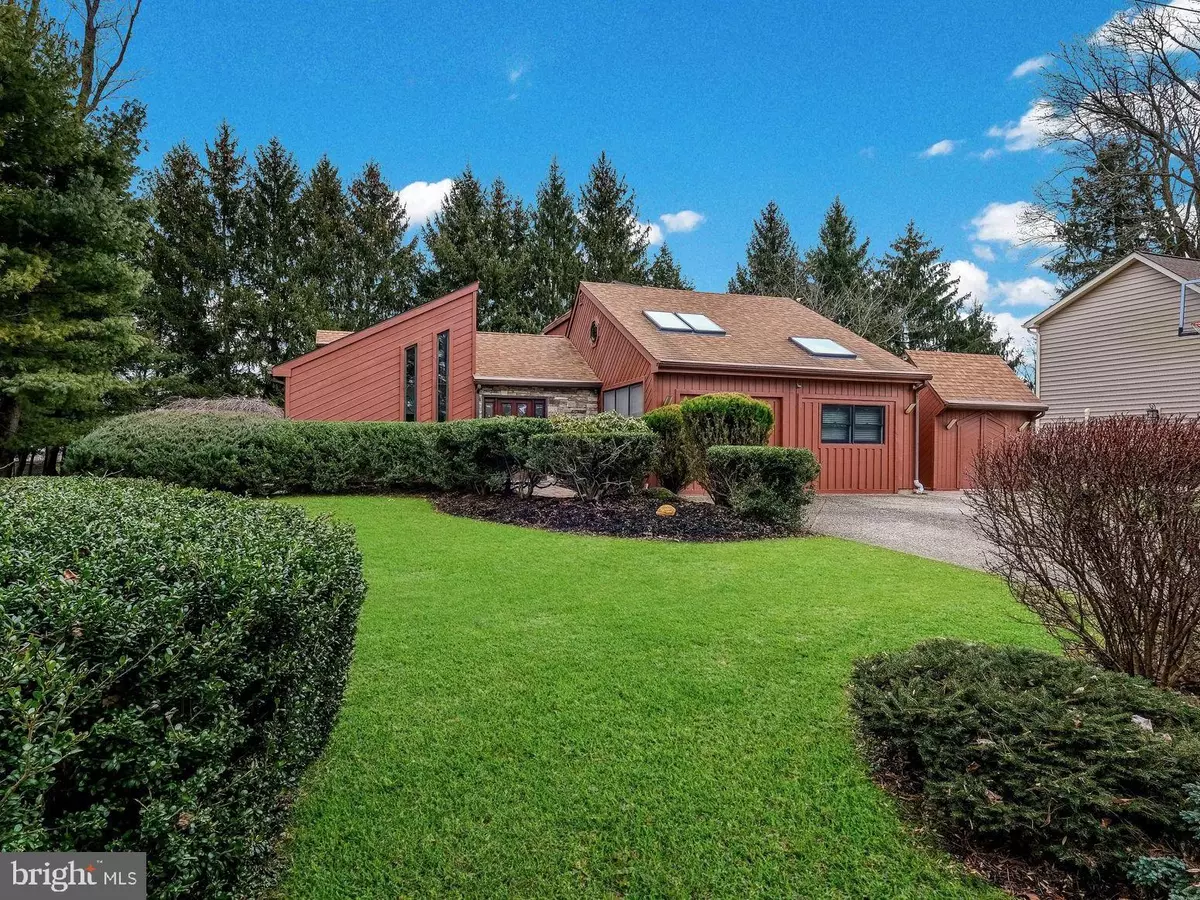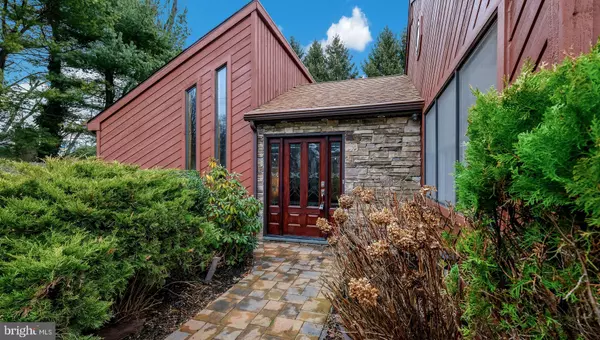$687,500
$675,000
1.9%For more information regarding the value of a property, please contact us for a free consultation.
3 Beds
2 Baths
3,024 SqFt
SOLD DATE : 05/09/2024
Key Details
Sold Price $687,500
Property Type Single Family Home
Sub Type Detached
Listing Status Sold
Purchase Type For Sale
Square Footage 3,024 sqft
Price per Sqft $227
Subdivision Idlewood
MLS Listing ID PABU2063538
Sold Date 05/09/24
Style Contemporary
Bedrooms 3
Full Baths 2
HOA Y/N N
Abv Grd Liv Area 3,024
Originating Board BRIGHT
Year Built 1989
Annual Tax Amount $7,627
Tax Year 2023
Lot Size 0.309 Acres
Acres 0.31
Lot Dimensions 0.00 x 0.00
Property Description
Stunning contemporary residence featuring an open-concept design with a definite WOW factor. If you prefer single-level living, this 3+ bedroom, 2 full bath home provides the utmost convenience. Enter through the enclosed foyer with a coat closet and proceed to the beautifully remodeled kitchen boasting white cabinetry, granite counters, a two-tier center island with an additional sink, stainless steel appliances, double oven, and GAS cooking. Abundant natural light fills the space, thanks to features like the glass block by the kitchen sink, open courtyard, vaulted ceilings, and sliders to the side patio.
An additional coffee or wine bar off the hallway enhances the entertaining experience. The living room includes a spiral staircase leading to an open loft, currently utilized as an office but versatile enough for a game area or sleeping quarters. The family room, with its own entrance, could serve as an in-law suite and features another loft area, currently arranged as an office.
The main bedroom impresses with its spacious layout, multiple closets, sliders to the yard, and a full bathroom complete with a shower/steam shower and jacuzzi tub. Two other bedrooms, one featuring a lofted bed platform, offer flexibility. The hall bathroom has undergone a complete remodel, showcasing a stall shower, sizable vanity, and pristine white tiles. Additionally, a shed with electric provides ample storage space. The Sellers have taken so much pride in this home updating all major components from the roof, most windows, doors, slider, GAS heater, central air and mini split in the family room.
Location
State PA
County Bucks
Area Middletown Twp (10122)
Zoning R2
Rooms
Other Rooms Living Room, Dining Room, Primary Bedroom, Bedroom 2, Bedroom 3, Kitchen, Family Room, Loft, Attic
Main Level Bedrooms 3
Interior
Interior Features Primary Bath(s), Kitchen - Island, Butlers Pantry, Skylight(s), Ceiling Fan(s), WhirlPool/HotTub, Sauna, Stall Shower, Kitchen - Eat-In, Spiral Staircase
Hot Water Natural Gas
Heating Hot Water
Cooling Central A/C, Ductless/Mini-Split
Flooring Wood, Fully Carpeted, Tile/Brick, Marble, Bamboo
Equipment Cooktop, Built-In Range, Oven - Self Cleaning, Dishwasher, Disposal, Oven/Range - Gas
Fireplace N
Window Features Skylights,Energy Efficient
Appliance Cooktop, Built-In Range, Oven - Self Cleaning, Dishwasher, Disposal, Oven/Range - Gas
Heat Source Natural Gas, Electric
Laundry Main Floor
Exterior
Exterior Feature Patio(s)
Garage Spaces 2.0
Utilities Available Cable TV
Waterfront N
Water Access N
Roof Type Pitched,Shingle
Accessibility None
Porch Patio(s)
Parking Type Driveway
Total Parking Spaces 2
Garage N
Building
Lot Description Level, Trees/Wooded, Front Yard, Rear Yard, SideYard(s)
Story 1.5
Foundation Slab
Sewer Public Sewer
Water Well, Public Hook-up Available
Architectural Style Contemporary
Level or Stories 1.5
Additional Building Above Grade, Below Grade
Structure Type Cathedral Ceilings,Vaulted Ceilings
New Construction N
Schools
High Schools Neshaminy
School District Neshaminy
Others
Senior Community No
Tax ID 22-012-504
Ownership Fee Simple
SqFt Source Estimated
Acceptable Financing Cash, Conventional, FHA, VA
Listing Terms Cash, Conventional, FHA, VA
Financing Cash,Conventional,FHA,VA
Special Listing Condition Standard
Read Less Info
Want to know what your home might be worth? Contact us for a FREE valuation!

Our team is ready to help you sell your home for the highest possible price ASAP

Bought with Brent L Williams • Compass RE

"My job is to find and attract mastery-based agents to the office, protect the culture, and make sure everyone is happy! "







