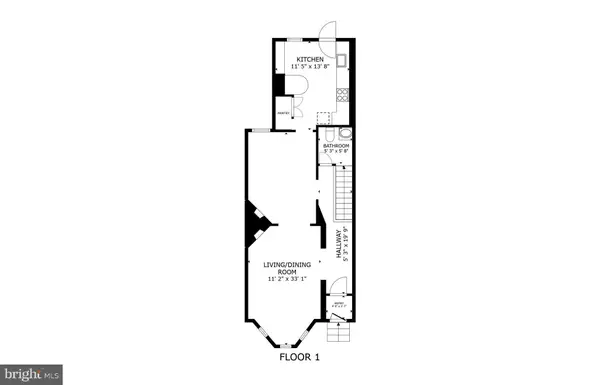$1,160,000
$1,095,000
5.9%For more information regarding the value of a property, please contact us for a free consultation.
3 Beds
2 Baths
1,448 SqFt
SOLD DATE : 05/16/2024
Key Details
Sold Price $1,160,000
Property Type Townhouse
Sub Type Interior Row/Townhouse
Listing Status Sold
Purchase Type For Sale
Square Footage 1,448 sqft
Price per Sqft $801
Subdivision Capitol Hill
MLS Listing ID DCDC2136968
Sold Date 05/16/24
Style Victorian,Traditional,Transitional
Bedrooms 3
Full Baths 1
Half Baths 1
HOA Y/N N
Abv Grd Liv Area 1,448
Originating Board BRIGHT
Year Built 1909
Annual Tax Amount $6,733
Tax Year 2022
Lot Size 1,176 Sqft
Acres 0.03
Property Description
Offers respectfully requested by TUE 4/23 - ask your agent. Handsome, classic Capitol Hill row house on sunny, wide South Carolina Avenue with deep setback and a happiness quotient maxed out for today's lifestyle. This classic bayfront lets the sun shine in! Separate Living and Dining Rooms have thoughtful built-ins and a welcome flow. The kitchen with breakfast bar is timeless in its aesthetic, and a spacious half bath rounds out the main level. Off the kitchen, the sharp and tidy rear yard features a much-coveted parking pad behind a drop-down roller door that also lets you entertain in the perfect party spot! Upstairs, the generous primary bedroom features four pretty south-facing windows, plenty of space for a king-sized bed, well-organized double closet, and a useful built-in. Pulldown attic stairs offer additional storage above. The second bedroom handily holds a queen bed and has its own double closet. Down the hall, the rear bedroom, also with a handy built-in, is shown as a nursery but previously served as a WFH space, and a full-sized stackable washer and dryer are tucked into the closet. The bright full bath has a step-in shower in a crisp blue and white color palette. Warm wood floors throughout. Front and rear gardens were professionally designed and installed, and are maintained, by local firm GardenWise. These outdoor "living rooms" are thoughtfully lighted and provide happy surprises throughout the year. And, if location is everything, you're in the heart of Capitol Hill between Marion and Garfield Parks, in bounds for Brent Elementary, and so close to the Capitol Complex (just ask those Members you see walking by). Equidistant to two METROs. Neighborhood highlights include Whole Foods, Eastern Market, Trader Joe's, Barracks Row, Navy Yard, Nats Park, and much more. Top of the chart Walk Score 95, Bike Score 97.
Location
State DC
County Washington
Zoning RF-1/CAP
Interior
Interior Features Breakfast Area, Built-Ins, Ceiling Fan(s), Dining Area, Floor Plan - Traditional, Formal/Separate Dining Room, Kitchen - Gourmet, Primary Bedroom - Bay Front, Recessed Lighting, Skylight(s), Wood Floors
Hot Water Electric
Heating Hot Water
Cooling Central A/C
Flooring Wood, Tile/Brick
Fireplaces Number 1
Fireplaces Type Gas/Propane
Equipment Built-In Microwave, Dishwasher, Disposal, Dryer - Front Loading, Exhaust Fan, Oven/Range - Gas, Refrigerator, Washer - Front Loading, Washer/Dryer Stacked, Water Heater
Fireplace Y
Appliance Built-In Microwave, Dishwasher, Disposal, Dryer - Front Loading, Exhaust Fan, Oven/Range - Gas, Refrigerator, Washer - Front Loading, Washer/Dryer Stacked, Water Heater
Heat Source Electric
Laundry Upper Floor
Exterior
Exterior Feature Patio(s)
Garage Spaces 1.0
Fence Decorative, Privacy, Rear
Water Access N
Accessibility None
Porch Patio(s)
Total Parking Spaces 1
Garage N
Building
Story 2
Foundation Brick/Mortar
Sewer Public Sewer
Water Public
Architectural Style Victorian, Traditional, Transitional
Level or Stories 2
Additional Building Above Grade, Below Grade
New Construction N
Schools
Elementary Schools Brent
School District District Of Columbia Public Schools
Others
Senior Community No
Tax ID 0794//0014
Ownership Fee Simple
SqFt Source Assessor
Security Features Exterior Cameras,Smoke Detector
Acceptable Financing Conventional, Cash, VA, FHA
Listing Terms Conventional, Cash, VA, FHA
Financing Conventional,Cash,VA,FHA
Special Listing Condition Standard
Read Less Info
Want to know what your home might be worth? Contact us for a FREE valuation!

Our team is ready to help you sell your home for the highest possible price ASAP

Bought with Christopher H Gosnell • TTR Sotheby's International Realty
"My job is to find and attract mastery-based agents to the office, protect the culture, and make sure everyone is happy! "







