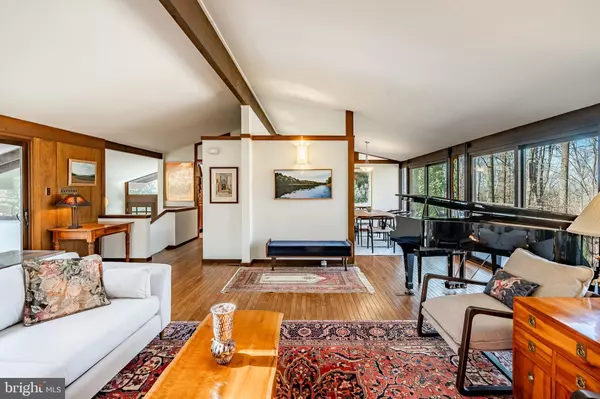$1,140,000
$940,000
21.3%For more information regarding the value of a property, please contact us for a free consultation.
5 Beds
3 Baths
3,486 SqFt
SOLD DATE : 05/15/2024
Key Details
Sold Price $1,140,000
Property Type Single Family Home
Sub Type Detached
Listing Status Sold
Purchase Type For Sale
Square Footage 3,486 sqft
Price per Sqft $327
Subdivision None Available
MLS Listing ID PACT2061226
Sold Date 05/15/24
Style Ranch/Rambler,Contemporary,Mid-Century Modern
Bedrooms 5
Full Baths 2
Half Baths 1
HOA Y/N N
Abv Grd Liv Area 3,486
Originating Board BRIGHT
Year Built 1976
Annual Tax Amount $8,581
Tax Year 2023
Lot Size 3.400 Acres
Acres 3.4
Lot Dimensions 0.00 x 0.00
Property Description
Nestled in the heart of Charlestown Township's rolling hills, at the end of a secluded lane, lies an exceptional mid-century modern home with a redwood exterior. Surrounded by 3.4 acres of wooded beauty, this 5-bedroom residence spans 3500 sqft of meticulously maintained and thoughtfully improved living space, offering the serenity of a vacation retreat within minutes of Valley Forge Mountain, Great Valley High School, major transportation routes, shopping, and the vibrant downtown areas of Malvern & Phoenixville.
The upper level is a showcase of architectural brilliance with floor-to-ceiling windows that flood the space with natural light and provide serene views of nature. Central to this level is an expansive living room, featuring a recently inspected and serviced fireplace, promising cozy gatherings. The kitchen is a cook's dream, boasting granite countertops, a large pantry, and a substantial island, complemented by an adjacent den with wall-to-wall windows and doors opening to a Trex-style deck. This space is perfect for entertaining or relaxing with a book as the seasons change. The primary suite, located for privacy, offers stunning views, an elegantly appointed bathroom with a large tub and spacious glass-surround shower, and a generous walk-in closet. Completing this level are a second bedroom, a powder room, and a formal dining area.
On ground level, the continuation of floor-to-ceiling windows ensures a bright and inviting atmosphere. Here, a vast family room with another fireplace awaits, alongside a butler's kitchen equipped with a small refrigerator and sink, perfect for entertaining. This level also features three additional bedrooms, each with ample light and views, a full bath, and a practical storage/mechanical room. A laundry room and access to a two-car garage, outfitted with a 50 amp electric vehicle charging system, round out this floor.
This home's exceptional condition is supported by documented upgrades, including a newly installed roof, septic system, 400-amp electrical service, replacement windows, exterior landscape lighting and an expanded deck, among other enhancements ensuring buyer confidence and comfort.
Charlestown Township, is in close proximity to Malvern or Phoenixville, offers a unique character within its 12 square miles. Over 40% of the township is preserved, ensuring open spaces, scenic views, and well-maintained parks. This blend of natural beauty, convenience to urban amenities, excellent schools, and transportation, combined with this stunning home, presents an unparalleled lifestyle opportunity.
Be sure to explore the extensive list of upgrades attached to the seller's disclosure, as well as the home, pest, radon, and water test reports provided for your review.
Location
State PA
County Chester
Area Charlestown Twp (10335)
Zoning RESIDENTIAL
Rooms
Other Rooms Living Room, Dining Room, Kitchen, Family Room, Den, Laundry
Main Level Bedrooms 2
Interior
Interior Features Butlers Pantry, Floor Plan - Open
Hot Water Electric
Heating Forced Air, Heat Pump - Electric BackUp
Cooling Central A/C
Fireplaces Number 3
Fireplaces Type Mantel(s), Wood
Equipment Dishwasher, Dryer - Electric, Microwave, Refrigerator, Washer
Fireplace Y
Window Features Double Pane
Appliance Dishwasher, Dryer - Electric, Microwave, Refrigerator, Washer
Heat Source Electric
Laundry Lower Floor
Exterior
Exterior Feature Patio(s), Porch(es)
Parking Features Garage - Side Entry, Garage Door Opener
Garage Spaces 8.0
Water Access N
View Trees/Woods
Roof Type Architectural Shingle
Accessibility None
Porch Patio(s), Porch(es)
Attached Garage 2
Total Parking Spaces 8
Garage Y
Building
Story 2
Foundation Block
Sewer On Site Septic
Water Well
Architectural Style Ranch/Rambler, Contemporary, Mid-Century Modern
Level or Stories 2
Additional Building Above Grade, Below Grade
New Construction N
Schools
Middle Schools Great Valley M.S.
High Schools Great Valley
School District Great Valley
Others
Senior Community No
Tax ID 35-05 -0019.0200
Ownership Fee Simple
SqFt Source Assessor
Acceptable Financing Cash, Conventional
Horse Property N
Listing Terms Cash, Conventional
Financing Cash,Conventional
Special Listing Condition Standard
Read Less Info
Want to know what your home might be worth? Contact us for a FREE valuation!

Our team is ready to help you sell your home for the highest possible price ASAP

Bought with Alicia R Farley • Compass RE
"My job is to find and attract mastery-based agents to the office, protect the culture, and make sure everyone is happy! "







