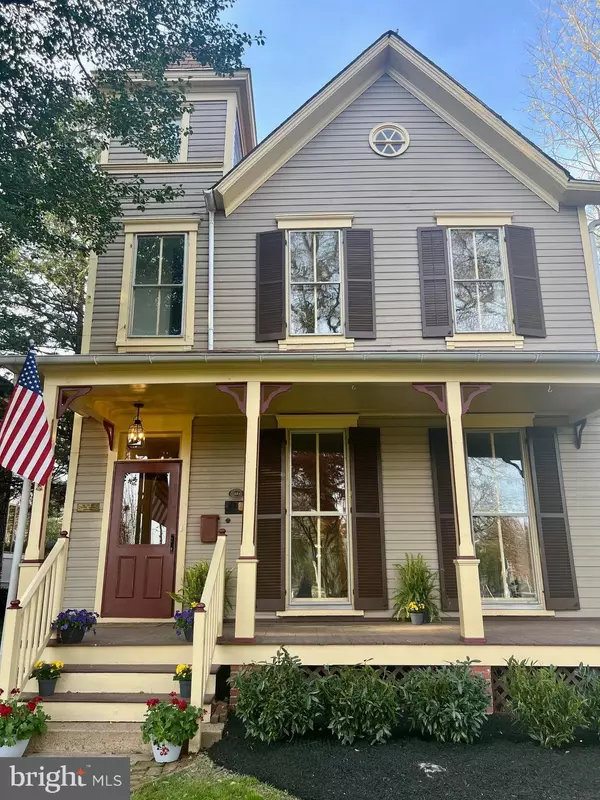$1,028,500
$833,000
23.5%For more information regarding the value of a property, please contact us for a free consultation.
4 Beds
3 Baths
2,904 SqFt
SOLD DATE : 05/15/2024
Key Details
Sold Price $1,028,500
Property Type Single Family Home
Sub Type Detached
Listing Status Sold
Purchase Type For Sale
Square Footage 2,904 sqft
Price per Sqft $354
Subdivision Pt Rockville Twn Res 1
MLS Listing ID MDMC2127288
Sold Date 05/15/24
Style Colonial,Victorian
Bedrooms 4
Full Baths 2
Half Baths 1
HOA Y/N N
Abv Grd Liv Area 2,904
Originating Board BRIGHT
Year Built 1888
Annual Tax Amount $9,710
Tax Year 2023
Lot Size 10,890 Sqft
Acres 0.25
Property Description
A truly special offering in historic Rockville! This circa 1884 Queen Anne Victorian beckons with abundant natural light that streams through oversized windows and into rooms featuring nearly 10' ceilings, a freshly painted interior, and newly refinished wood floors. Enter the splendid foyer showcasing a decorative black and white staircase, and turn to gaze at the oversized living room with a fireplace and built-in bookcases. The banquet-sized dining room is next, with its gracious bay window, and next to that the adjacent private office/Zoom room. The stunning kitchen follows, with brand new white shaker cabinets, a new SS fridge with icemaker, a new SS dishwasher, sink and disposal, new stone counters & 4-year-old gas range. Focal points in the space include the floor-to-ceiling bookcases, a built-in pantry closet, and the sleek center island juxtaposed with an exposed brick wall. The kitchen has plenty of table space and opens into the huge family room addition with walls of windows to enjoy the view of the gardens beyond. A wraparound composite deck off the family room has an exit to the driveway and the two-car (tandem) garage. The upper level has four roomy bedrooms, two remodeled bathrooms, new washer and dryer, and new carpet in the owners' suite addition. New lighting fixtures throughout as well! A spiral staircase leads to a finished loft/office/play space with plenty of storage space in the eaves storage and access to mechanical equipment. In addition to the 2024 renovations, the roof was replaced, the water heater in installed in 2024, the boiler in 2021, and the heat pump in 2009. The location is ideal - a half mile to Rockville Metro, just a few blocks to Rockville Town Center dining, theaters and shops, Dawsons Market, and the schools of the award-winning Richard Montgomery cluster. Easy access to jump onto I-270 for commuters. Make this your forever home!
Location
State MD
County Montgomery
Zoning R90
Rooms
Other Rooms Living Room, Dining Room, Primary Bedroom, Bedroom 2, Bedroom 3, Bedroom 4, Bedroom 5, Kitchen, Family Room, Foyer, Laundry, Office, Storage Room, Attic, Primary Bathroom, Half Bath
Basement Interior Access, Outside Entrance, Unfinished
Interior
Interior Features Breakfast Area, Built-Ins, Crown Moldings, Family Room Off Kitchen, Formal/Separate Dining Room, Kitchen - Eat-In, Kitchen - Gourmet, Kitchen - Island, Kitchen - Table Space, Recessed Lighting, Spiral Staircase, Upgraded Countertops, Wood Floors
Hot Water Electric
Heating Radiator
Cooling Central A/C, Heat Pump(s), Zoned
Flooring Hardwood, Partially Carpeted
Fireplaces Number 1
Fireplaces Type Mantel(s), Wood
Equipment Dishwasher, Disposal, Dryer, Oven/Range - Gas, Refrigerator, Stainless Steel Appliances, Washer, Water Heater
Fireplace Y
Appliance Dishwasher, Disposal, Dryer, Oven/Range - Gas, Refrigerator, Stainless Steel Appliances, Washer, Water Heater
Heat Source Natural Gas, Electric
Laundry Upper Floor
Exterior
Exterior Feature Deck(s), Porch(es)
Parking Features Garage - Front Entry
Garage Spaces 2.0
Fence Partially, Rear
Water Access N
View Garden/Lawn
Roof Type Architectural Shingle
Accessibility Other
Porch Deck(s), Porch(es)
Total Parking Spaces 2
Garage Y
Building
Lot Description Landscaping, Rear Yard
Story 4
Foundation Other
Sewer Public Sewer
Water Public
Architectural Style Colonial, Victorian
Level or Stories 4
Additional Building Above Grade, Below Grade
New Construction N
Schools
Elementary Schools Beall
Middle Schools Julius West
High Schools Richard Montgomery
School District Montgomery County Public Schools
Others
Senior Community No
Tax ID 160400149218
Ownership Fee Simple
SqFt Source Assessor
Special Listing Condition Standard
Read Less Info
Want to know what your home might be worth? Contact us for a FREE valuation!

Our team is ready to help you sell your home for the highest possible price ASAP

Bought with Illia M Schwarz • Compass
"My job is to find and attract mastery-based agents to the office, protect the culture, and make sure everyone is happy! "







