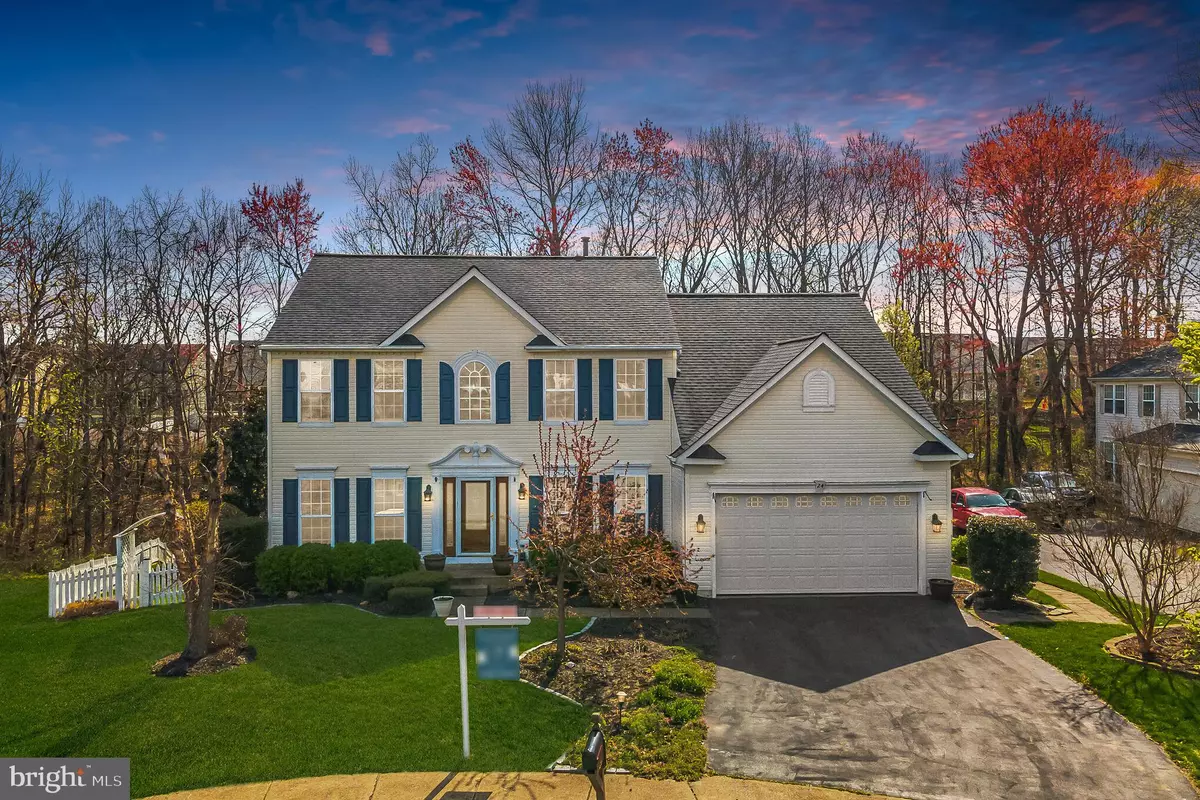$680,000
$690,000
1.4%For more information regarding the value of a property, please contact us for a free consultation.
4 Beds
4 Baths
4,302 SqFt
SOLD DATE : 05/10/2024
Key Details
Sold Price $680,000
Property Type Single Family Home
Sub Type Detached
Listing Status Sold
Purchase Type For Sale
Square Footage 4,302 sqft
Price per Sqft $158
Subdivision Autumn Ridge
MLS Listing ID VAST2027570
Sold Date 05/10/24
Style Traditional
Bedrooms 4
Full Baths 3
Half Baths 1
HOA Fees $20/ann
HOA Y/N Y
Abv Grd Liv Area 3,152
Originating Board BRIGHT
Year Built 2000
Annual Tax Amount $4,656
Tax Year 2022
Lot Size 10,754 Sqft
Acres 0.25
Property Description
Welcome home to this 4 bedroom, 3.5 bathroom home with 2 car attached garage in a friendly Stafford neighborhood, situated at the end of a quiet cul de sac! Walk into a light and bright foyer with gleaming hardwood floors that continue into the expansive kitchen. The living room on your left features brand-new carpet that continues into the formal dining room with chic chair railing, tiered ceiling and beautiful bay window. To the right of the front foyer is a beautiful office space with built-in desk and cabinetry that provides the perfect space for a home office. You will love cooking in the fully-equipped kitchen with stainless steel appliances including french door refrigerator with pull-out freezer and separate wine fridge in the butler's pantry. The large prep island provides additional countertop space and cabinetry ensuring you have everything you need to make meal prep a breeze! The floor to ceiling windows in this space illuminate the room with warmth and invite you to step out onto the screened-in porch to enjoy the fresh air and outdoor dining and entertaining with friends. The lush, fully-fenced backyard is the ideal setting for outdoor fun in the warmer months. Back inside, behind the kitchen is a laundry room/mud room featuring a refrigerator, closet, sink and cabinet storage. The massive family room with brand-new carpet, cathedral-height ceiling and gas fireplace has ample space for hanging out with loved ones. Retreat upstairs and enjoy the brand-new carpet throughout this level including the primary bedroom suite with large walk-in closet and en-suite bathroom featuring glass shower stall, soaker tub, and dual sink vanity. Three more spacious bedrooms and a full bathroom (also with dual sink vanity!) complete this level. The walkout lower level of the home features a separate room that could be used as an additional bedroom in addition to a full bathroom - perfect for guests. A spacious, open room on this level is ideal for an additional family room or rec room. Enjoy easy access to I-95 and only a short drive away from numerous shopping and dining options! Don't hesitate to schedule your showing today! Recent updates to the home include Roof (2017), 2 new HVAC systems (2019), Washing Machine (2019) Dishwasher (2020), Dryer (2021), Refrigerator (2021), Water Heater (2021), Picture Window (2022), Back Gutters (2022), and Garbage Disposal (2023).
Location
State VA
County Stafford
Zoning R1
Rooms
Basement Partially Finished
Interior
Interior Features Ceiling Fan(s), Window Treatments
Hot Water Natural Gas
Heating Forced Air
Cooling Central A/C
Equipment Built-In Microwave, Washer, Dryer, Dishwasher, Disposal, Refrigerator, Icemaker, Stove
Fireplace N
Appliance Built-In Microwave, Washer, Dryer, Dishwasher, Disposal, Refrigerator, Icemaker, Stove
Heat Source Natural Gas
Exterior
Parking Features Garage Door Opener
Garage Spaces 2.0
Water Access N
Accessibility None
Attached Garage 2
Total Parking Spaces 2
Garage Y
Building
Story 3
Foundation Other
Sewer Public Sewer
Water Public
Architectural Style Traditional
Level or Stories 3
Additional Building Above Grade, Below Grade
New Construction N
Schools
School District Stafford County Public Schools
Others
Senior Community No
Tax ID 29D 8 50
Ownership Fee Simple
SqFt Source Assessor
Special Listing Condition Standard
Read Less Info
Want to know what your home might be worth? Contact us for a FREE valuation!

Our team is ready to help you sell your home for the highest possible price ASAP

Bought with Dimitri Minero • KW Metro Center
"My job is to find and attract mastery-based agents to the office, protect the culture, and make sure everyone is happy! "







