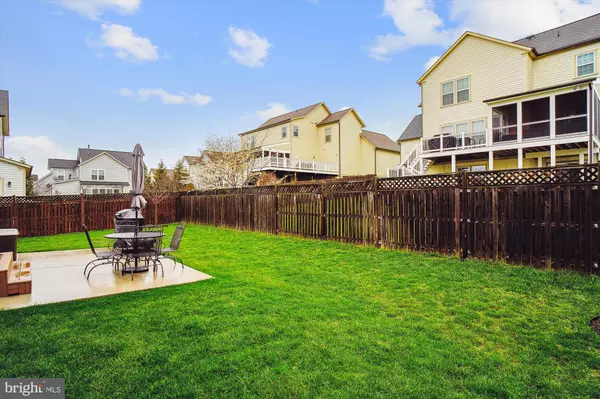$730,000
$724,990
0.7%For more information regarding the value of a property, please contact us for a free consultation.
4 Beds
4 Baths
3,518 SqFt
SOLD DATE : 05/13/2024
Key Details
Sold Price $730,000
Property Type Single Family Home
Sub Type Detached
Listing Status Sold
Purchase Type For Sale
Square Footage 3,518 sqft
Price per Sqft $207
Subdivision Orchard At New Market
MLS Listing ID MDFR2046104
Sold Date 05/13/24
Style Colonial
Bedrooms 4
Full Baths 3
Half Baths 1
HOA Fees $65/mo
HOA Y/N Y
Abv Grd Liv Area 2,768
Originating Board BRIGHT
Year Built 2012
Annual Tax Amount $6,947
Tax Year 2023
Lot Size 8,091 Sqft
Acres 0.19
Property Description
Schedule your showing today for this well cared for 4 bedroom, 3.5 bath home! This home comes complete with hardwood floors throughout the main and upper level! The main level features a dining room, office with barn door, and a large family room that is open to the kitchen. Don't miss the oversized mudroom/drop zone with walk in closet/pantry. The kitchen has a spacious island, stainless appliances, granite counters, and dry bar. The family room provides a cozy setting with the stone fireplace! Picture windows allow in a lot of light! The yard is fully fenced and a flat back yard with patio provides the perfect place for entertaining. There is a large recreation room that allows a lot of natural light in the lower level along with a full bathroom. Ample storage spaces and space for a gym, home office, or movie room complete the basement! In addition to the owner's suite the upstairs has 3 nicely sized secondary bedrooms, a gorgeous hall bathroom, and a true laundry room. The owner's suite includes 2 walk in closets, a luxurious bathroom with dual vanities, soaking tub, and separate shower, and a tray ceiling in the oversized bedroom. Do not miss your opportunity to own this lovely home in The Orchard at New Market!
Location
State MD
County Frederick
Zoning RESIDENTIAL
Rooms
Basement Connecting Stairway, Full, Interior Access, Space For Rooms, Improved, Heated, Windows
Interior
Interior Features Ceiling Fan(s), Crown Moldings, Dining Area, Family Room Off Kitchen, Floor Plan - Open, Formal/Separate Dining Room, Kitchen - Eat-In, Kitchen - Gourmet, Kitchen - Island, Kitchen - Table Space, Pantry, Soaking Tub, Walk-in Closet(s), Window Treatments, Wood Floors
Hot Water Natural Gas
Heating Forced Air
Cooling Central A/C
Flooring Carpet, Hardwood, Ceramic Tile
Fireplaces Number 1
Fireplaces Type Gas/Propane
Equipment Dishwasher, Dryer, Exhaust Fan, Microwave, Washer, Refrigerator, Stove, Built-In Microwave, Water Heater
Furnishings No
Fireplace Y
Appliance Dishwasher, Dryer, Exhaust Fan, Microwave, Washer, Refrigerator, Stove, Built-In Microwave, Water Heater
Heat Source Natural Gas
Laundry Has Laundry, Dryer In Unit, Upper Floor, Washer In Unit
Exterior
Parking Features Garage - Front Entry
Garage Spaces 4.0
Fence Fully, Privacy, Rear, Wood
Utilities Available Cable TV Available, Electric Available, Natural Gas Available
Amenities Available Common Grounds, Tot Lots/Playground
Water Access N
Roof Type Shingle
Accessibility None
Attached Garage 2
Total Parking Spaces 4
Garage Y
Building
Lot Description Rear Yard
Story 3
Foundation Permanent
Sewer Public Sewer
Water Public
Architectural Style Colonial
Level or Stories 3
Additional Building Above Grade, Below Grade
Structure Type High,Dry Wall,Tray Ceilings
New Construction N
Schools
Elementary Schools New Market
Middle Schools New Market
High Schools Linganore
School District Frederick County Public Schools
Others
Pets Allowed Y
HOA Fee Include Common Area Maintenance,Snow Removal,Trash
Senior Community No
Tax ID 1109588865
Ownership Fee Simple
SqFt Source Assessor
Acceptable Financing Cash, Conventional, FHA, VA
Horse Property N
Listing Terms Cash, Conventional, FHA, VA
Financing Cash,Conventional,FHA,VA
Special Listing Condition Standard
Pets Allowed No Pet Restrictions
Read Less Info
Want to know what your home might be worth? Contact us for a FREE valuation!

Our team is ready to help you sell your home for the highest possible price ASAP

Bought with Jessica T Garrison • Keller Williams Realty Centre
"My job is to find and attract mastery-based agents to the office, protect the culture, and make sure everyone is happy! "







