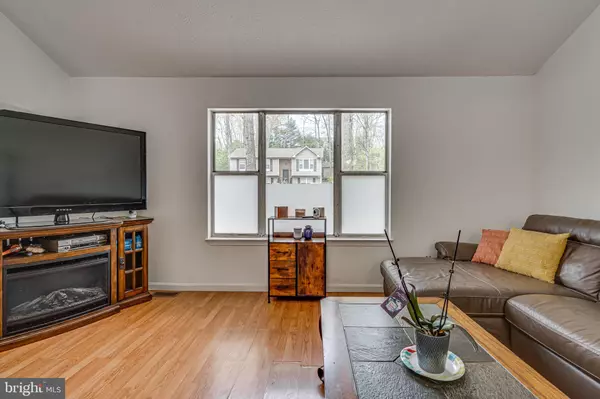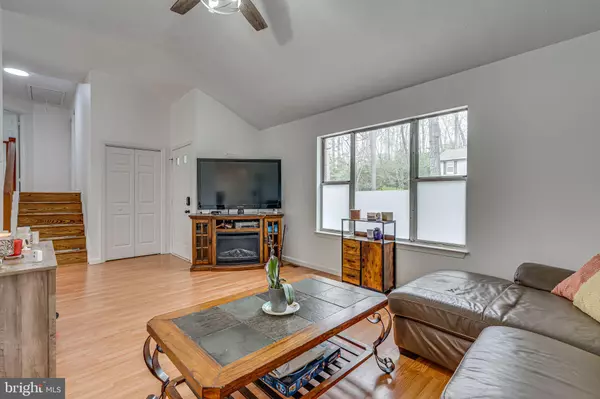$322,000
$314,900
2.3%For more information regarding the value of a property, please contact us for a free consultation.
3 Beds
2 Baths
1,934 SqFt
SOLD DATE : 05/10/2024
Key Details
Sold Price $322,000
Property Type Single Family Home
Sub Type Detached
Listing Status Sold
Purchase Type For Sale
Square Footage 1,934 sqft
Price per Sqft $166
Subdivision Chesapeake Ranch Estates
MLS Listing ID MDCA2015278
Sold Date 05/10/24
Style Split Level
Bedrooms 3
Full Baths 2
HOA Fees $41/ann
HOA Y/N Y
Abv Grd Liv Area 1,934
Originating Board BRIGHT
Year Built 1989
Annual Tax Amount $2,631
Tax Year 2023
Lot Size 10,890 Sqft
Acres 0.25
Property Description
Welcome to a home where comfort meets convenience in the inviting community of Lusby, MD. This residence boasts 3 inviting bedrooms and 2 well-appointed bathrooms, complete with central air conditioning and a heat pump to ensure a pleasant living environment all year round. Recent updates include new flooring in the kitchen and bathroom. The property features a side fence that provides seclusion from the street, yet leaves the rest of the backyard open to the natural beauty of the surroundings, with an expansive deck and fire pit area that invites relaxation and social gatherings. The convenience of an in-and-out driveway and a basement ready for future customization, including the possibility of an additional bathroom, makes this house a truly adaptable abode. With exclusive beach access, horseshoe pits, and proximity to a lake and campgrounds, recreational opportunities are just moments away.
Location
State MD
County Calvert
Zoning R
Rooms
Basement Full
Main Level Bedrooms 3
Interior
Hot Water Electric
Heating Heat Pump(s)
Cooling Central A/C
Fireplace N
Heat Source Electric
Exterior
Water Access N
Accessibility Other
Garage N
Building
Story 2
Foundation Brick/Mortar
Sewer Septic Exists
Water Public
Architectural Style Split Level
Level or Stories 2
Additional Building Above Grade, Below Grade
New Construction N
Schools
School District Calvert County Public Schools
Others
Senior Community No
Tax ID 0501109553
Ownership Fee Simple
SqFt Source Estimated
Acceptable Financing FHA, Conventional, USDA, VA, Cash
Listing Terms FHA, Conventional, USDA, VA, Cash
Financing FHA,Conventional,USDA,VA,Cash
Special Listing Condition Standard
Read Less Info
Want to know what your home might be worth? Contact us for a FREE valuation!

Our team is ready to help you sell your home for the highest possible price ASAP

Bought with Kelly Minnigh • EXP Realty, LLC
"My job is to find and attract mastery-based agents to the office, protect the culture, and make sure everyone is happy! "







