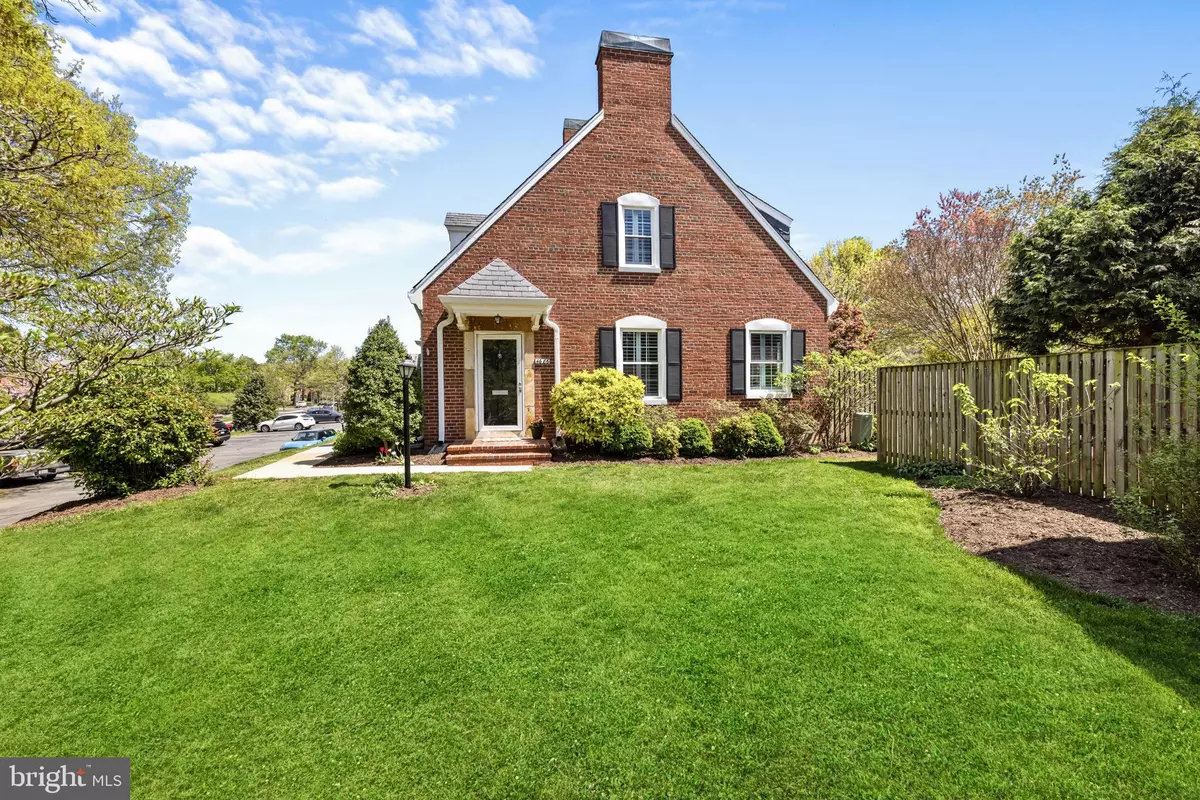$601,000
$589,000
2.0%For more information regarding the value of a property, please contact us for a free consultation.
1 Bed
2 Baths
1,400 SqFt
SOLD DATE : 05/10/2024
Key Details
Sold Price $601,000
Property Type Condo
Sub Type Condo/Co-op
Listing Status Sold
Purchase Type For Sale
Square Footage 1,400 sqft
Price per Sqft $429
Subdivision Fairlington Mews
MLS Listing ID VAAR2042610
Sold Date 05/10/24
Style Colonial
Bedrooms 1
Full Baths 2
Condo Fees $341/mo
HOA Y/N N
Abv Grd Liv Area 900
Originating Board BRIGHT
Year Built 1940
Annual Tax Amount $5,023
Tax Year 2023
Property Description
** OFFER DEADLINE: Monday, April 22, 12pm!** Welcome to 4686 34th Street South, a much sought-after Edgewood unit in Fairlington Mews! This beautiful, newly updated, 1,500-ft2 corner townhome has so much to offer. Sunlight pours through large windows on all three sides of the home, highlighting the gleaming hardwood floors, crown molding, and open floorplan of the main level. Just renovated in 2024, the phenomenal kitchen boasts a small island, tons of upgraded cabinet space, brand new stainless steel appliances, unique tile backsplash, and bright white countertops! The upper level features one very large bedroom with a reading nook, recessed lighting, ceiling fan, and abundant closet space. The full bathroom on this level was also renovated in 2024, bringing it up to date with gorgeous slate floors, as well as modern bath tile, vanity, and fixtures. The lower level presents luxury vinyl flooring, a large recreation room, a den, and another incredible full bathroom with laundry, renovated in 2024!
Throughout the home, you'll find recessed lighting with updated dimmer switches, offering the perfect ambience for any occasion. Additionally, every window in the home is covered by custom plantation shutters, creating a clean, uniform look! Outside, the fenced patio with stone pavers creates an oasis for relaxing and entertaining.
This townhome is ideally situated in Court 8 of Fairlington Mews, surrounded by green space, and very close to the community pool, tennis court, and tot lot. The Fairlington Community Center – with its Farmers' Market, athletic fields, playground, fitness center, and meeting facilities – is just a few blocks away. There is one assigned parking spot in the lot outside the unit, while ample street parking is available for guests. Public buses run regularly through the area, with the closest bus stop right out front. Enjoy easy access to the many shops, restaurants, gyms, and a public library in The Village at Shirlington, as well as numerous Arlington parks, playgrounds, nature centers, bike trails, and walking paths!
Highlights & Additional Information: New GE kitchen appliances, 2024; New garbage disposal, 2024; Both bathrooms renovated, 2024; Fully maintained Trane HVAC system; AO Smith 50-gallon water heater; Updated vinyl windows; Slate roof maintained by HOA.
Location
State VA
County Arlington
Zoning RA14-26
Rooms
Other Rooms Living Room, Dining Room, Kitchen, Den, Bedroom 1, Recreation Room, Bathroom 1, Bathroom 2
Basement Connecting Stairway, Fully Finished
Interior
Interior Features Ceiling Fan(s), Recessed Lighting, Floor Plan - Traditional
Hot Water Electric
Heating Forced Air
Cooling Central A/C
Flooring Wood, Luxury Vinyl Plank
Equipment Built-In Microwave, Dryer, Disposal, Dishwasher, Refrigerator, Stove, Washer
Furnishings No
Fireplace N
Appliance Built-In Microwave, Dryer, Disposal, Dishwasher, Refrigerator, Stove, Washer
Heat Source Electric
Laundry Lower Floor
Exterior
Exterior Feature Patio(s)
Garage Spaces 1.0
Parking On Site 1
Fence Rear, Wood
Amenities Available Tennis Courts, Pool - Outdoor, Tot Lots/Playground
Water Access N
Roof Type Slate
Accessibility None
Porch Patio(s)
Total Parking Spaces 1
Garage N
Building
Story 3
Foundation Block
Sewer Public Sewer
Water Public
Architectural Style Colonial
Level or Stories 3
Additional Building Above Grade, Below Grade
New Construction N
Schools
Elementary Schools Abingdon
Middle Schools Gunston
High Schools Wakefield
School District Arlington County Public Schools
Others
Pets Allowed Y
HOA Fee Include Ext Bldg Maint,Lawn Maintenance,Management,Pool(s),Recreation Facility,Reserve Funds,Snow Removal,Sewer,Trash,Water
Senior Community No
Tax ID 30-021-565
Ownership Condominium
Acceptable Financing Cash, Conventional, FHA, VA
Listing Terms Cash, Conventional, FHA, VA
Financing Cash,Conventional,FHA,VA
Special Listing Condition Standard
Pets Allowed No Pet Restrictions
Read Less Info
Want to know what your home might be worth? Contact us for a FREE valuation!

Our team is ready to help you sell your home for the highest possible price ASAP

Bought with Aerica Kennedy • RE/MAX Allegiance
"My job is to find and attract mastery-based agents to the office, protect the culture, and make sure everyone is happy! "







