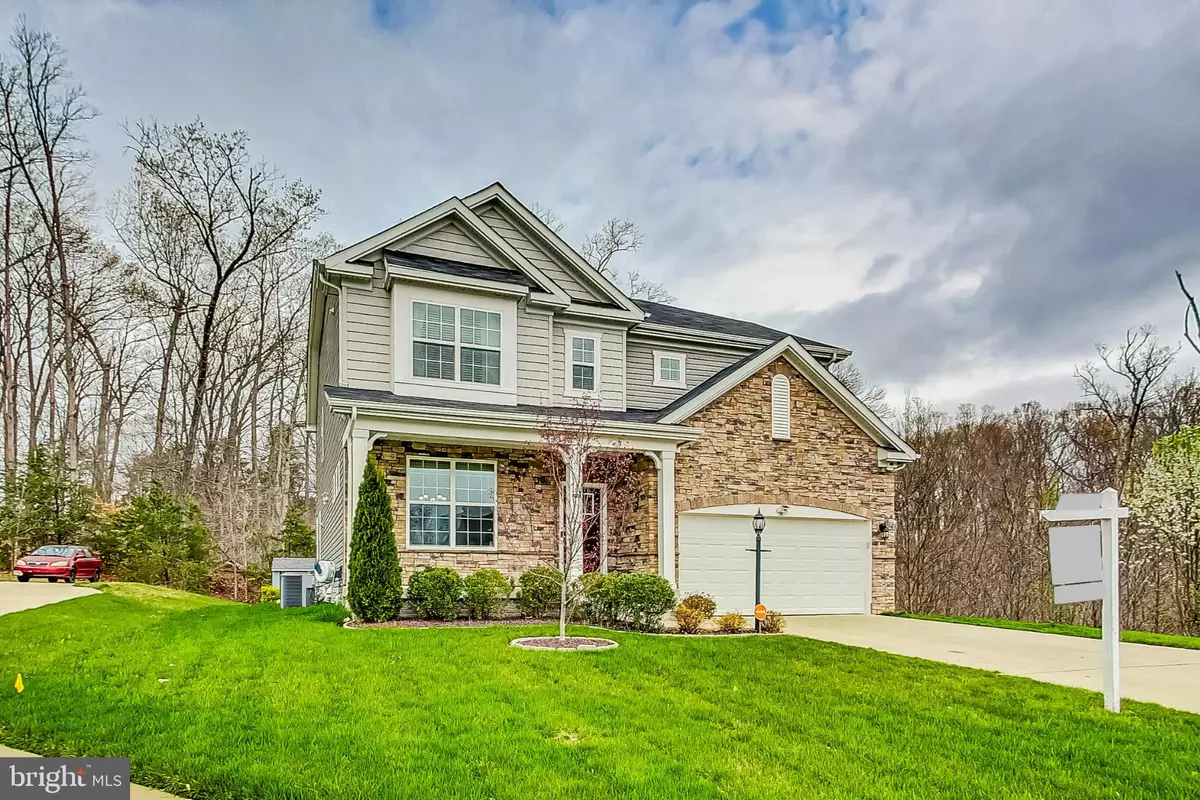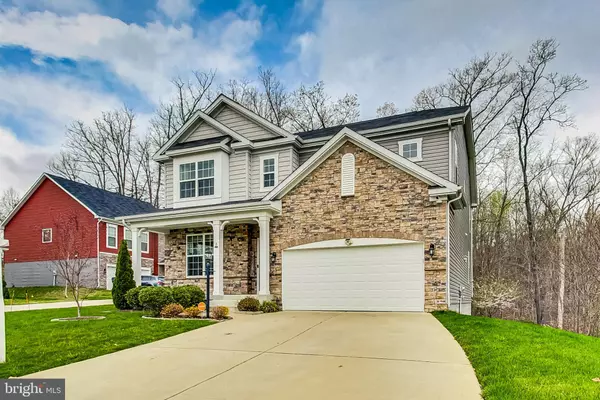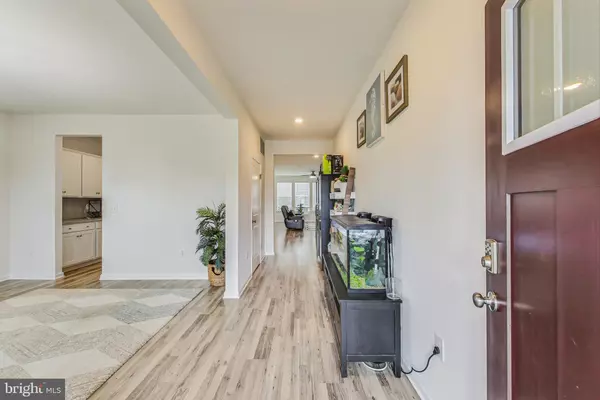$650,000
$650,000
For more information regarding the value of a property, please contact us for a free consultation.
6 Beds
5 Baths
3,296 SqFt
SOLD DATE : 05/07/2024
Key Details
Sold Price $650,000
Property Type Single Family Home
Sub Type Detached
Listing Status Sold
Purchase Type For Sale
Square Footage 3,296 sqft
Price per Sqft $197
Subdivision Southgate
MLS Listing ID VAST2028038
Sold Date 05/07/24
Style Traditional
Bedrooms 6
Full Baths 5
HOA Fees $74/mo
HOA Y/N Y
Abv Grd Liv Area 3,296
Originating Board BRIGHT
Year Built 2019
Annual Tax Amount $4,450
Tax Year 2022
Lot Size 8,607 Sqft
Acres 0.2
Property Description
Wow is the word that first comes to mind for this bigger than your usual 5 year old single family home here in Southgate Hills...3 levels of luxurious living with over 3700 sqft of finished space, this is nestled at the end of a cul de sac - a real safe haven for children... a total of 6BRs with 5 full baths, the upper level has 4BRs with 3 full baths, including a Master Bedroom that has access to an updated
Laundry room accessible thru a huge walk-in closet and a Princess room with its own full bath. The basement has a huge Rec room with another BR/Exercise room complemented by a hallway full bath, and another set of washer/dryer. 3.5 miles from the Fredericksburg VRE station. Please take the Virtual tour. Extra features - wood floors for the main and second level - except for the Princess room, Vented out Microwave oven in the kitchen, Reverse Osmosis water filtration, a Trexx deck, Storage shed and the Pool table in the basement conveys...Vivint security system conveys too - subject to subscription. Please click our Virtual tour icon for more. Call listing agent for appointments.
Location
State VA
County Stafford
Zoning R1
Rooms
Other Rooms Additional Bedroom
Basement Walkout Stairs, Full, Fully Finished
Main Level Bedrooms 1
Interior
Interior Features Floor Plan - Traditional, Kitchen - Gourmet, Kitchen - Island, Entry Level Bedroom, Bathroom - Soaking Tub, Window Treatments, Wood Floors, Other
Hot Water Natural Gas
Heating Central
Cooling Central A/C
Flooring Engineered Wood, Partially Carpeted
Equipment Built-In Microwave, Dishwasher, Disposal, Dryer, ENERGY STAR Clothes Washer, Icemaker, Exhaust Fan, Refrigerator, Stove, Water Conditioner - Owned, Washer - Front Loading
Fireplace N
Appliance Built-In Microwave, Dishwasher, Disposal, Dryer, ENERGY STAR Clothes Washer, Icemaker, Exhaust Fan, Refrigerator, Stove, Water Conditioner - Owned, Washer - Front Loading
Heat Source Electric
Laundry Upper Floor, Basement
Exterior
Parking Features Garage - Front Entry
Garage Spaces 2.0
Utilities Available Cable TV, Natural Gas Available
Water Access N
Roof Type Architectural Shingle
Accessibility 36\"+ wide Halls
Attached Garage 2
Total Parking Spaces 2
Garage Y
Building
Story 3
Foundation Concrete Perimeter
Sewer Public Sewer
Water Public
Architectural Style Traditional
Level or Stories 3
Additional Building Above Grade, Below Grade
New Construction N
Schools
Elementary Schools Falmouth
Middle Schools Drew
High Schools Stafford
School District Stafford County Public Schools
Others
Pets Allowed Y
Senior Community No
Tax ID 45U 1C 107
Ownership Fee Simple
SqFt Source Assessor
Security Features Security System,Exterior Cameras
Horse Property N
Special Listing Condition Standard
Pets Allowed No Pet Restrictions
Read Less Info
Want to know what your home might be worth? Contact us for a FREE valuation!

Our team is ready to help you sell your home for the highest possible price ASAP

Bought with Amy Cherry Taylor • Porch & Stable Realty, LLC
"My job is to find and attract mastery-based agents to the office, protect the culture, and make sure everyone is happy! "







