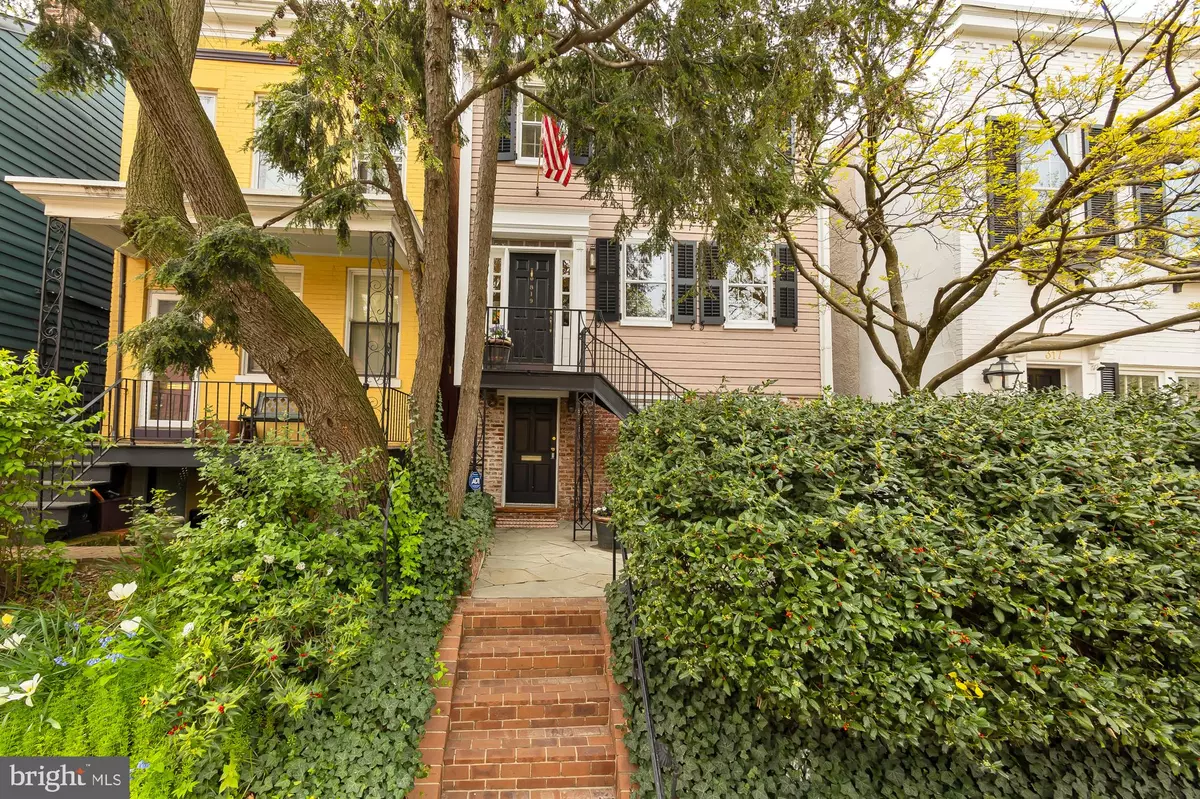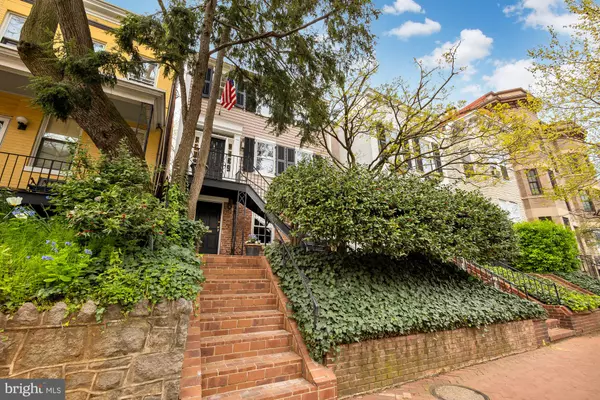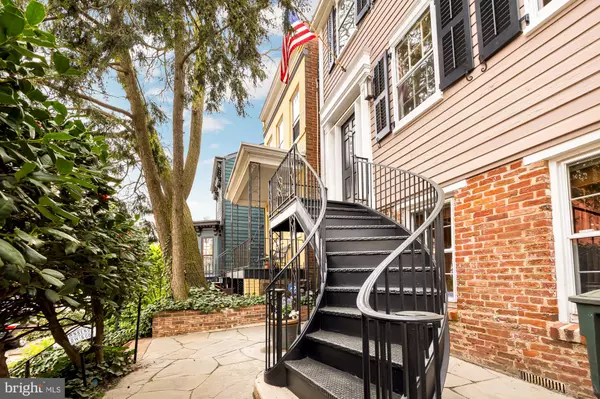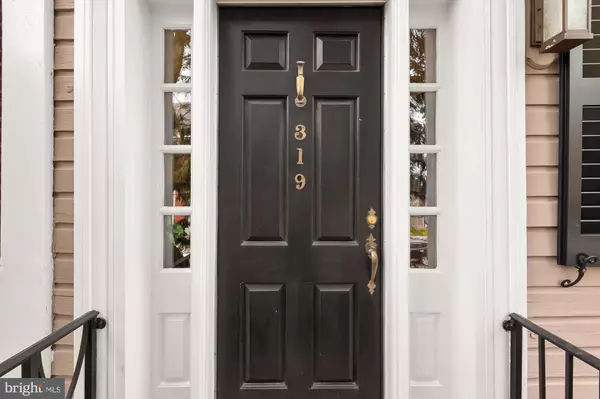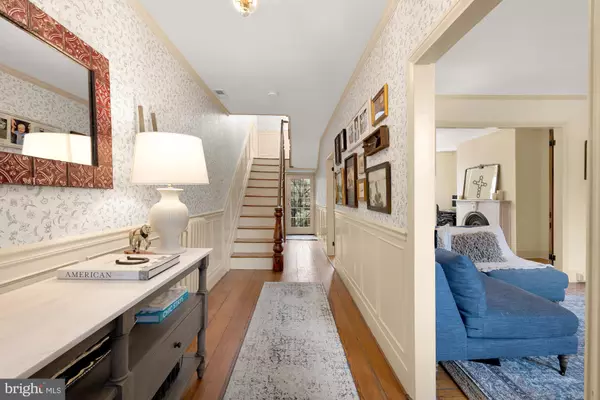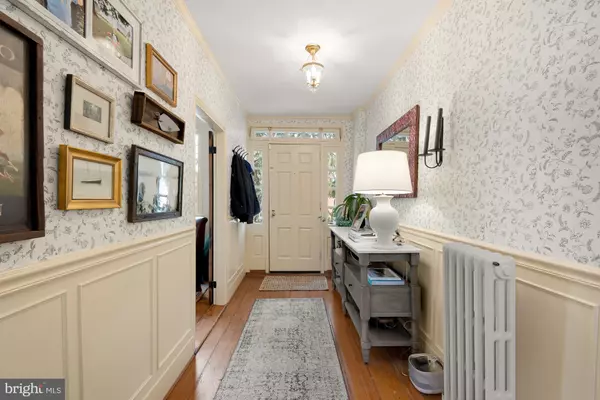$1,350,319
$1,250,000
8.0%For more information regarding the value of a property, please contact us for a free consultation.
2 Beds
2 Baths
1,877 SqFt
SOLD DATE : 05/06/2024
Key Details
Sold Price $1,350,319
Property Type Single Family Home
Sub Type Detached
Listing Status Sold
Purchase Type For Sale
Square Footage 1,877 sqft
Price per Sqft $719
Subdivision Capitol Hill
MLS Listing ID DCDC2136452
Sold Date 05/06/24
Style Federal
Bedrooms 2
Full Baths 1
Half Baths 1
HOA Y/N N
Abv Grd Liv Area 1,877
Originating Board BRIGHT
Year Built 1890
Annual Tax Amount $9,826
Tax Year 2023
Lot Size 2,300 Sqft
Acres 0.05
Property Description
All offers are due by Wednesday, 4/17, at 11 AM. Believed to be the first home constructed on the block around 1835 and lovingly restored + renovated by current owners over the last few years, this completely detached house with deep, private backyard & mature garden brings together the best of classic charm, warmth & character with modern day conveniences/amenities - all located within the village-like community of urban, historic, close-in Capitol Hill. Up the newly installed stone pavers and past the front brick patio brings you to the Ground Floor that includes Family Room, Powder Room and table-space Kitchen leading to the private, garden oasis. The Laundry Closet is discreetly placed just past the Entryway Vestibule and off the Powder Room. The Family Room boasts one of the 3 wood-burning fireplaces throughout the house (with new, stainless steel liners) as well as thoughtful built-ins for maximum storage space and efficiency. The eat-in Kitchen boasts new custom pantry + cabinetry, wainscoting, wallpaper, top-of-the-line appliances (Viking cooktop & KitchenAid dual wall oven + microwave), slate floors, fireplace, and macaubus quartzite stone countertops (a natural, premium stone that looks like marble but has the stronger granite qualities). Up the stairs to the Second Floor brings you to an elegant, light-filled Living Room with wood-burning fireplace overlooking 4th Street and a separate Dining Room/Parlor overlooking the Garden with rear access/stairs down to the brick Patio. Both rooms have ample, built-in bookshelves & cabinetry. There is a second, main front-entrance and entry vestibule hallway on this 2nd level. The top floor offers 2 good-sized Bedrooms with custom closet inserts, hallway closet storage and a meticulously renovated, luxury full Bathroom with cast iron tub and fixtures + finishes that won't disappoint. Just a few of the wonderful architectural elements in the home include the hand-hewn beams in the Ground Level ceiling, the marble mantle + decorative fireplace in the Dining Room, the wood burning fireplaces and built-ins, as well as the heart pine floors throughout the house . The expanded brick patio and landscaped garden out back provide a private, quiet oasis. In addition to the large, brick patio abutting the house with plenty of space for table, sitting area plus grill, there is a second stone patio at the rear. That is also where you will find the completely finished and improved Cottage/Studio with its own mini-split HVAC & electricity. This versatile, separate space is currently used as an Office and Gym. Walking distance to life and to all the amenities that make Capitol Hill a wonderful urban village, the house is located just off PA Ave, inbounds for Brent ES and steps to Metro, Eastern Market, several parks and the Capitol Complex.
Location
State DC
County Washington
Zoning RF-1/CAP
Rooms
Other Rooms Living Room, Dining Room, Primary Bedroom, Bedroom 2, Kitchen, Family Room
Interior
Interior Features Kitchen - Table Space, Dining Area, Kitchen - Eat-In, Built-Ins, Chair Railings, Curved Staircase, Window Treatments, Wood Floors, Floor Plan - Traditional
Hot Water Natural Gas
Heating Radiator, Heat Pump - Electric BackUp
Cooling Central A/C, Ductless/Mini-Split
Flooring Hardwood
Fireplaces Number 4
Fireplaces Type Mantel(s), Wood
Equipment Cooktop, Dishwasher, Dryer, Oven - Wall, Refrigerator, Washer, Disposal
Fireplace Y
Appliance Cooktop, Dishwasher, Dryer, Oven - Wall, Refrigerator, Washer, Disposal
Heat Source Natural Gas
Laundry Lower Floor
Exterior
Exterior Feature Patio(s)
Fence Fully
Water Access N
Roof Type Metal
Accessibility None
Porch Patio(s)
Garage N
Building
Lot Description Landscaping
Story 3
Foundation Permanent
Sewer Public Sewer
Water Public
Architectural Style Federal
Level or Stories 3
Additional Building Above Grade, Below Grade
New Construction N
Schools
Elementary Schools Brent
School District District Of Columbia Public Schools
Others
Senior Community No
Tax ID 0792//0812
Ownership Fee Simple
SqFt Source Assessor
Special Listing Condition Standard
Read Less Info
Want to know what your home might be worth? Contact us for a FREE valuation!

Our team is ready to help you sell your home for the highest possible price ASAP

Bought with Peter D Grimm • Berkshire Hathaway HomeServices PenFed Realty
"My job is to find and attract mastery-based agents to the office, protect the culture, and make sure everyone is happy! "


