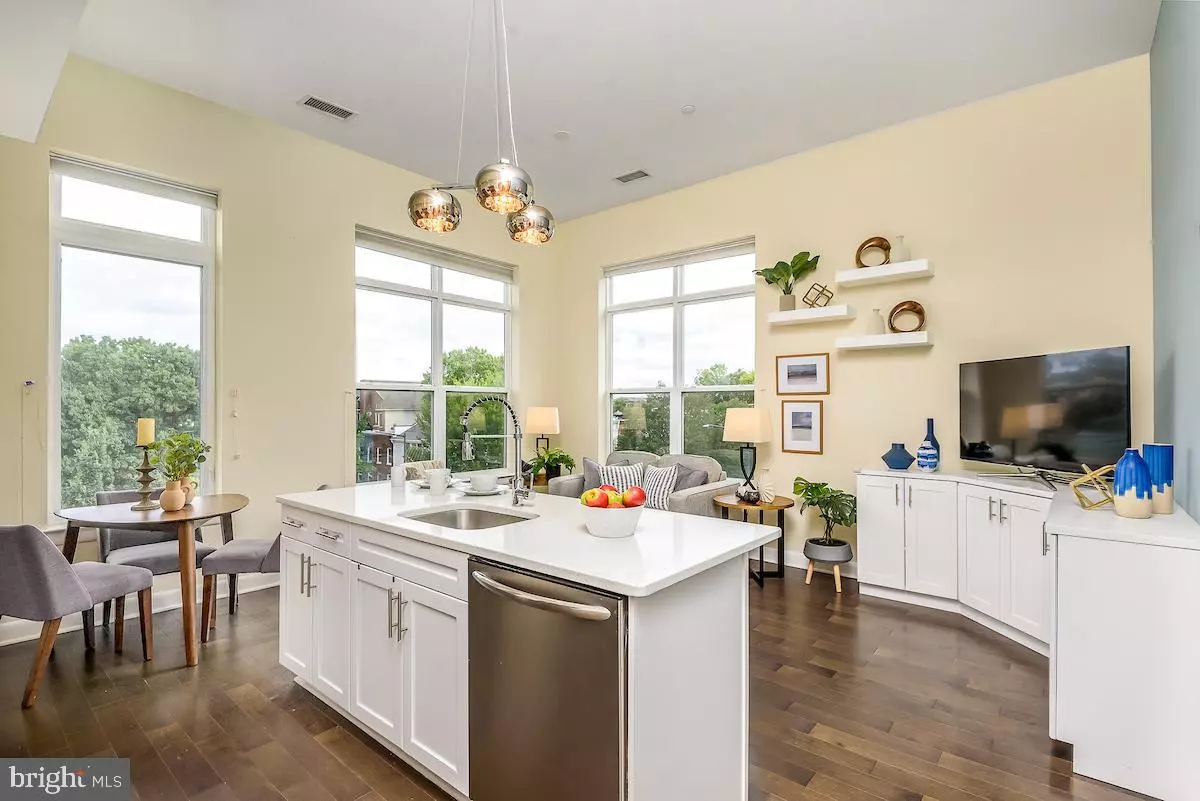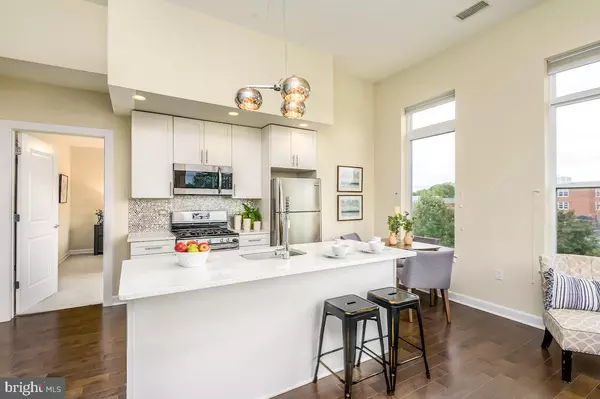$625,000
$628,000
0.5%For more information regarding the value of a property, please contact us for a free consultation.
2 Beds
2 Baths
932 SqFt
SOLD DATE : 05/03/2024
Key Details
Sold Price $625,000
Property Type Condo
Sub Type Condo/Co-op
Listing Status Sold
Purchase Type For Sale
Square Footage 932 sqft
Price per Sqft $670
Subdivision Capitol Hill
MLS Listing ID DCDC2129888
Sold Date 05/03/24
Style Contemporary
Bedrooms 2
Full Baths 2
Condo Fees $686/mo
HOA Y/N N
Abv Grd Liv Area 932
Originating Board BRIGHT
Year Built 2015
Annual Tax Amount $3,917
Tax Year 2022
Property Description
Contemporary two-bedroom/two-bath corner unit in the Kingston Condominium offering striking treetop and city views. Open and bright living/dining with large windows, stunning cathedral ceiling, custom built corner cabinetry, and beautiful wide plank floors. Modern kitchen features stainless-steel appliances, tile backsplash, quartz countertops, and a center island/breakfast bar. Perfect for entertaining! Primary bedroom with large walk-in closet, private balcony, and ensuite bath. Large second bedroom with ample closet is located on the opposite side of the unit, offering privacy between sleeping areas. Superbly located: steps to Metrorail and The Roost eatery. Safeway (with pharmacy and Starbucks) at the end of the block. A short stroll to Eastern Market, Barracks Row, and everything Capitol Hill offers. Separately deeded PARKING space conveys with unit.
Location
State DC
County Washington
Zoning MU-4
Direction North
Rooms
Main Level Bedrooms 2
Interior
Interior Features Built-Ins, Carpet, Ceiling Fan(s), Combination Kitchen/Living, Elevator, Floor Plan - Open, Kitchen - Island
Hot Water Electric
Heating Forced Air
Cooling Central A/C
Equipment Built-In Microwave, Dishwasher, Disposal, Dryer, Stainless Steel Appliances, Washer, Water Heater, Oven/Range - Gas
Fireplace N
Appliance Built-In Microwave, Dishwasher, Disposal, Dryer, Stainless Steel Appliances, Washer, Water Heater, Oven/Range - Gas
Heat Source Electric
Laundry Washer In Unit, Dryer In Unit
Exterior
Garage Spaces 1.0
Parking On Site 1
Amenities Available Elevator
Water Access N
View City
Accessibility Elevator
Total Parking Spaces 1
Garage N
Building
Story 1
Unit Features Garden 1 - 4 Floors
Sewer Public Sewer
Water Public
Architectural Style Contemporary
Level or Stories 1
Additional Building Above Grade, Below Grade
New Construction N
Schools
School District District Of Columbia Public Schools
Others
Pets Allowed Y
HOA Fee Include Gas,Management,Parking Fee,Reserve Funds,Sewer,Water
Senior Community No
Tax ID 1062//2010
Ownership Condominium
Special Listing Condition Standard
Pets Allowed Cats OK, Dogs OK, Size/Weight Restriction, Number Limit
Read Less Info
Want to know what your home might be worth? Contact us for a FREE valuation!

Our team is ready to help you sell your home for the highest possible price ASAP

Bought with Ty Voyles • Keller Williams Capital Properties
"My job is to find and attract mastery-based agents to the office, protect the culture, and make sure everyone is happy! "







