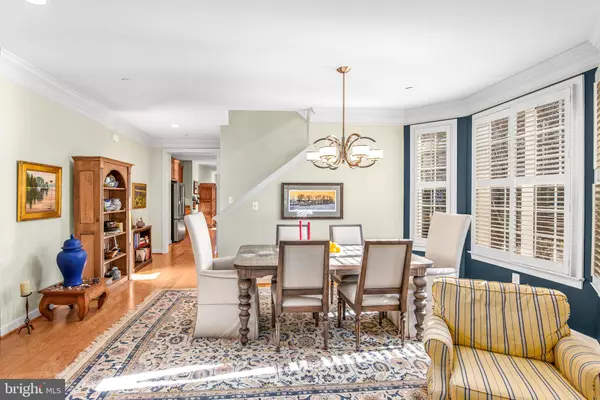$970,000
$995,000
2.5%For more information regarding the value of a property, please contact us for a free consultation.
3 Beds
3 Baths
2,854 SqFt
SOLD DATE : 05/03/2024
Key Details
Sold Price $970,000
Property Type Single Family Home
Sub Type Detached
Listing Status Sold
Purchase Type For Sale
Square Footage 2,854 sqft
Price per Sqft $339
Subdivision Easton Village
MLS Listing ID MDTA2006972
Sold Date 05/03/24
Style Traditional
Bedrooms 3
Full Baths 2
Half Baths 1
HOA Fees $427/mo
HOA Y/N Y
Abv Grd Liv Area 2,854
Originating Board BRIGHT
Year Built 2014
Annual Tax Amount $6,681
Tax Year 2023
Lot Size 0.280 Acres
Acres 0.28
Property Description
Welcome to the epitome of luxurious living in Easton Village! This stunning 3-bedroom, 2.5-bathroom home is a harmonious blend of comfort, style, and functionality, offering an unrivaled living experience.
Step inside to discover a home that caters to your every need. The formal living and dining areas greet you upon entering the home. The custom built-in bookcases and the plantation shutters upon entering the living room prove the attention to detail and lovely millwork throughout the home. The main level boasts a spacious primary suite complete with a walk-in closet, custom tiled shower, and double sink vanity. Working from home has never been more delightful with the bright office space with direct access to the side patio. This seamless indoor-outdoor transition creates the perfect ambiance for both productivity and relaxation. The heart of the home is undoubtedly the kitchen. Revel in the custom tiled backsplash, adding a touch of sophistication to the spacious kitchen, which is a chef's dream, offering ample counter space, a massive island, and top-of-the-line appliances for all your cooking endeavors. The thoughtful layout of this home ensures that every corner is utilized to its fullest potential. The second-floor landing is a bright, airy, flexible space that can be a game room or any other living space to suit your needs. The large walk-in storage space helps to keep your living areas clutter-free. Two professionally landscaped lots surrounded by lush plantings create a park-like atmosphere. The house sits on a corner lot and enjoys a privacy-fenced backyard with a patio. Ornamental grasses planted along the front provide privacy to the flagstone patio with a fireplace, ensuring a serene and secluded outdoor experience. The garden shed awaits, and flower boxes under the windows add a touch of natural beauty to the exterior. With a 2-car garage and thoughtful design elements, this Easton Village home is a haven of comfort and sophistication.
Location
State MD
County Talbot
Zoning RESIDENTIAL
Rooms
Other Rooms Living Room, Dining Room, Primary Bedroom, Bedroom 2, Bedroom 3, Kitchen, Family Room, Office, Storage Room, Bonus Room
Main Level Bedrooms 1
Interior
Interior Features Built-Ins, Carpet, Ceiling Fan(s), Combination Dining/Living, Crown Moldings, Dining Area, Entry Level Bedroom, Floor Plan - Open, Kitchen - Island, Primary Bath(s), Recessed Lighting, Wood Floors, Window Treatments, Walk-in Closet(s), Family Room Off Kitchen
Hot Water Electric
Heating Heat Pump - Gas BackUp
Cooling Central A/C, Ceiling Fan(s)
Fireplaces Number 1
Fireplaces Type Gas/Propane
Equipment Built-In Microwave, Dishwasher, Disposal, Dryer, Exhaust Fan, Oven/Range - Gas, Refrigerator, Range Hood, Stainless Steel Appliances, Washer, Water Heater
Fireplace Y
Appliance Built-In Microwave, Dishwasher, Disposal, Dryer, Exhaust Fan, Oven/Range - Gas, Refrigerator, Range Hood, Stainless Steel Appliances, Washer, Water Heater
Heat Source Electric
Exterior
Exterior Feature Patio(s), Porch(es)
Parking Features Garage - Rear Entry, Garage Door Opener
Garage Spaces 2.0
Fence Privacy, Wood
Amenities Available Common Grounds, Community Center, Fitness Center, Pool - Outdoor, Other
Water Access Y
Water Access Desc Canoe/Kayak
Accessibility None
Porch Patio(s), Porch(es)
Attached Garage 2
Total Parking Spaces 2
Garage Y
Building
Lot Description Additional Lot(s), Corner, Landscaping, SideYard(s)
Story 2
Foundation Crawl Space
Sewer Public Sewer
Water Public
Architectural Style Traditional
Level or Stories 2
Additional Building Above Grade, Below Grade
New Construction N
Schools
School District Talbot County Public Schools
Others
HOA Fee Include Common Area Maintenance,Lawn Maintenance,Management,Pool(s),Recreation Facility
Senior Community No
Tax ID 2101108247
Ownership Fee Simple
SqFt Source Estimated
Special Listing Condition Standard
Read Less Info
Want to know what your home might be worth? Contact us for a FREE valuation!

Our team is ready to help you sell your home for the highest possible price ASAP

Bought with Chuck V Mangold Jr. • Benson & Mangold, LLC
"My job is to find and attract mastery-based agents to the office, protect the culture, and make sure everyone is happy! "







