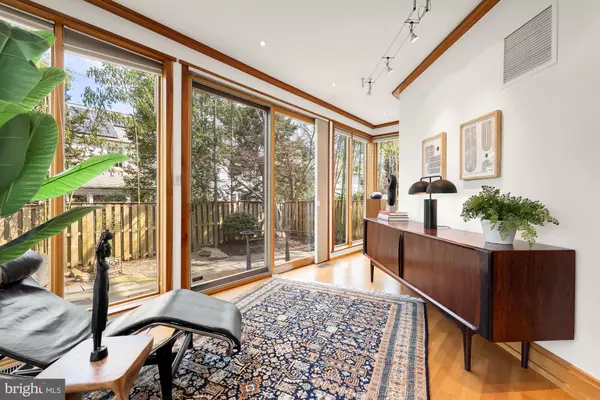$1,750,000
$1,750,000
For more information regarding the value of a property, please contact us for a free consultation.
4 Beds
6 Baths
3,399 SqFt
SOLD DATE : 05/03/2024
Key Details
Sold Price $1,750,000
Property Type Single Family Home
Sub Type Detached
Listing Status Sold
Purchase Type For Sale
Square Footage 3,399 sqft
Price per Sqft $514
Subdivision Westmoreland Hills
MLS Listing ID MDMC2124368
Sold Date 05/03/24
Style Mid-Century Modern
Bedrooms 4
Full Baths 5
Half Baths 1
HOA Y/N N
Abv Grd Liv Area 2,849
Originating Board BRIGHT
Year Built 1956
Annual Tax Amount $16,862
Tax Year 2023
Lot Size 6,048 Sqft
Acres 0.14
Property Description
Behind the classic colonial facade of this 4-bedroom home lies a captivating surprise: a re-imagined mid-century modern interior with walls of windows, vaulted ceilings with exposed beams, and a remarkable open plan with excellent flow between multiple living areas. Available for the first time in 40 years, this unique Westmoreland Hills home offers a thoughtful, practical layout and a warm, welcoming ambience.
The main level has a spacious private office with a powder room and two large living areas bridged by the formal dining room. The more casual great room is open to the kitchen and breakfast bar, while the formal living room has a beautiful fireplace and is well-separated from the kitchen. The adjacent sunroom serves as an additional separate living space and contains a full bathroom. Both living areas open to the fully fenced back yard, which has a large deck and patio with landscaping that requires almost zero maintenance.
Upstairs you'll find four spacious bedrooms. The large primary suite has a lovely sunroom/sitting area and TWO separate full bathrooms guaranteed to ensure a blissful partnership. There is an additional full bathroom in the hallway. The lower level offers ample storage, a separate laundry room and workshop, and a large recreation space.
Westmoreland Hills is a quick drive to DC, Bethesda, and Chevy Chase, with close proximity to shopping in Spring Valley and Friendship Heights. Nature is also within easy reach via the Capital Crescent Trail, the Little Falls Trail, and Westmoreland Hills Park. This idyliic location and stunning home is one you won't want to miss.
Location
State MD
County Montgomery
Zoning R60
Rooms
Basement Fully Finished
Interior
Hot Water Natural Gas
Heating Forced Air
Cooling Central A/C
Fireplaces Number 2
Fireplace Y
Heat Source Natural Gas
Exterior
Exterior Feature Patio(s), Deck(s)
Parking Features Garage - Front Entry
Garage Spaces 1.0
Water Access N
Accessibility None
Porch Patio(s), Deck(s)
Attached Garage 1
Total Parking Spaces 1
Garage Y
Building
Story 3
Foundation Concrete Perimeter
Sewer Public Sewer
Water Public
Architectural Style Mid-Century Modern
Level or Stories 3
Additional Building Above Grade, Below Grade
New Construction N
Schools
School District Montgomery County Public Schools
Others
Senior Community No
Tax ID 160700547186
Ownership Fee Simple
SqFt Source Assessor
Special Listing Condition Standard
Read Less Info
Want to know what your home might be worth? Contact us for a FREE valuation!

Our team is ready to help you sell your home for the highest possible price ASAP

Bought with Matthew J Zanolli • Compass
"My job is to find and attract mastery-based agents to the office, protect the culture, and make sure everyone is happy! "







