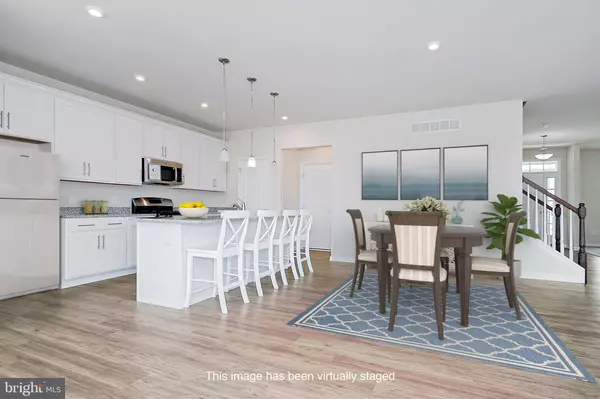$551,988
$551,988
For more information regarding the value of a property, please contact us for a free consultation.
4 Beds
3 Baths
2,358 SqFt
SOLD DATE : 04/25/2024
Key Details
Sold Price $551,988
Property Type Single Family Home
Sub Type Detached
Listing Status Sold
Purchase Type For Sale
Square Footage 2,358 sqft
Price per Sqft $234
Subdivision The Woods At Hidden Creek
MLS Listing ID DENC2048448
Sold Date 04/25/24
Style Craftsman
Bedrooms 4
Full Baths 2
Half Baths 1
HOA Fees $50/ann
HOA Y/N Y
Abv Grd Liv Area 2,358
Originating Board BRIGHT
Year Built 2023
Annual Tax Amount $164
Tax Year 2022
Lot Size 7,840 Sqft
Acres 0.18
Lot Dimensions 60 X 120
Property Description
NEARLY COMPLETE AND NEWLY REDUCED!
Introducing the Pennsbury B, currently under construction at 208 Leatherwood Road in the Woods at Hidden Creek. Enter the spacious foyer that leads to the family room, eat-in kitchen and generous sunroom The kitchen has granite countertops, a gas range and white cabinets. The 2nd floor provides 3 roomy bedrooms and an Owners' Suite with dramatic tray ceiling and 2 walk-in closets. Also included is an en-suite bath with a soaking tub, 5' tiled shower and separate water closet. (Thoughtfully included is rough-in plumbing for a future 3 piece bath with tub/shower in the basement.) Centrally located in the acclaimed Appoquinimink School District in close proximity to Middletown. This home is nearing completion, make an appointment today! (NOTE: Photos may be of a similar or furnished model home.)
Location
State DE
County New Castle
Area South Of The Canal (30907)
Zoning 25R1A
Rooms
Other Rooms Living Room, Primary Bedroom, Bedroom 2, Bedroom 3, Kitchen, Family Room, Breakfast Room, Bedroom 1, Sun/Florida Room, Attic
Basement Full, Drainage System, Poured Concrete, Sump Pump, Space For Rooms, Rough Bath Plumb
Interior
Interior Features Primary Bath(s), Breakfast Area, Pantry, Walk-in Closet(s), Stall Shower, Family Room Off Kitchen, Upgraded Countertops, Carpet, Kitchen - Island, Floor Plan - Open, Kitchen - Eat-In
Hot Water Natural Gas
Cooling Central A/C
Flooring Carpet, Luxury Vinyl Plank, Luxury Vinyl Tile
Equipment Dishwasher, Disposal, Built-In Microwave, Washer/Dryer Hookups Only, Oven - Self Cleaning, Water Heater - High-Efficiency, Oven/Range - Gas
Fireplace N
Window Features Double Pane,Low-E,Screens
Appliance Dishwasher, Disposal, Built-In Microwave, Washer/Dryer Hookups Only, Oven - Self Cleaning, Water Heater - High-Efficiency, Oven/Range - Gas
Heat Source Natural Gas
Laundry Upper Floor
Exterior
Parking Features Inside Access, Garage - Front Entry
Garage Spaces 4.0
Utilities Available Cable TV Available, Phone Available, Under Ground
Water Access N
Roof Type Pitched,Architectural Shingle
Accessibility Accessible Switches/Outlets
Attached Garage 2
Total Parking Spaces 4
Garage Y
Building
Story 2
Foundation Concrete Perimeter
Sewer Public Sewer
Water Public
Architectural Style Craftsman
Level or Stories 2
Additional Building Above Grade, Below Grade
Structure Type 9'+ Ceilings,Dry Wall
New Construction Y
Schools
Elementary Schools Townsend
Middle Schools Everett Meredith
High Schools Odessa
School District Appoquinimink
Others
Pets Allowed Y
HOA Fee Include Common Area Maintenance
Senior Community No
Tax ID 25-004.00-291
Ownership Fee Simple
SqFt Source Estimated
Security Features Carbon Monoxide Detector(s),Smoke Detector
Acceptable Financing Conventional, Cash, FHA, USDA, VA
Listing Terms Conventional, Cash, FHA, USDA, VA
Financing Conventional,Cash,FHA,USDA,VA
Special Listing Condition Standard
Pets Allowed Number Limit
Read Less Info
Want to know what your home might be worth? Contact us for a FREE valuation!

Our team is ready to help you sell your home for the highest possible price ASAP

Bought with Iris K Sordelet • Real Broker, LLC
"My job is to find and attract mastery-based agents to the office, protect the culture, and make sure everyone is happy! "







