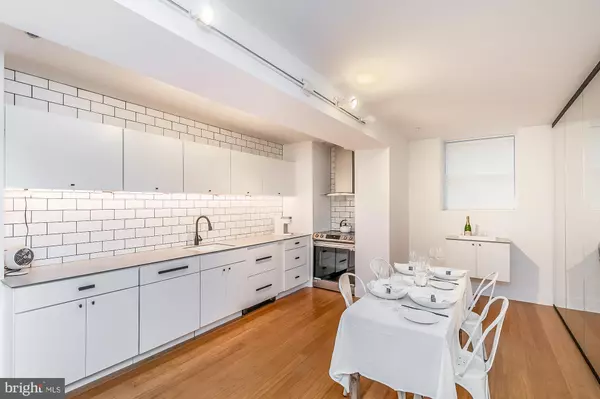$205,000
$210,000
2.4%For more information regarding the value of a property, please contact us for a free consultation.
1 Bed
1 Bath
1,666 SqFt
SOLD DATE : 04/30/2024
Key Details
Sold Price $205,000
Property Type Condo
Sub Type Condo/Co-op
Listing Status Sold
Purchase Type For Sale
Square Footage 1,666 sqft
Price per Sqft $123
Subdivision Mount Vernon Place Historic District
MLS Listing ID MDBA2112722
Sold Date 04/30/24
Style Colonial
Bedrooms 1
Full Baths 1
Condo Fees $504/mo
HOA Y/N N
Abv Grd Liv Area 1,666
Originating Board BRIGHT
Year Built 1900
Annual Tax Amount $4,855
Tax Year 2023
Property Description
Spacious & brightly lit loft style English Basement condo with 3 exposures in secure building. Sleek & elegant eat-in kitchen with all new appliances, exhaust hood, stove, paneled dishwasher and paneled under counter refrigerator and freezer with ice maker. Under cabinet lights and hidden electrical sockets, Bamboo flooring. Second full size refrigerator. Large living room with museum quality track lighting and Bamboo flooring, Large bedroom with exposed brick, painted white. Museum quality track lighting and Bamboo flooring, Separate Laundry Room with washer/dryer, sink, and storage area with tile flooring. Study/office space with large closet and tile flooring. Newly remodeled full bath. Parking available in rear of building. Low condo fees in a friendly building with courtyard and roof deck. Short distance from Mt. Vernon, the Peabody, Walter's Art Gallery, MICA, Baltimore City College, Penn Station, Grocery Store, Restaurants & coffee shops galore. Lots of frequent public transportation including Johns Hopkins Jay bus. Zoned work/live. Utility room with new tankless water heater, new sump pump, new plumping and electric throughout including new electric panel. Secure rear door, Alarm system (ADT), sprinkler system and fire alarm.
Location
State MD
County Baltimore City
Zoning OR-2
Rooms
Main Level Bedrooms 1
Interior
Hot Water Natural Gas
Heating Forced Air
Cooling Central A/C
Flooring Concrete, Hardwood, Ceramic Tile
Equipment Dishwasher, Dryer, Exhaust Fan, Extra Refrigerator/Freezer, Icemaker, Refrigerator, Range Hood, Stainless Steel Appliances, Washer, Water Heater - Tankless
Fireplace N
Appliance Dishwasher, Dryer, Exhaust Fan, Extra Refrigerator/Freezer, Icemaker, Refrigerator, Range Hood, Stainless Steel Appliances, Washer, Water Heater - Tankless
Heat Source Natural Gas
Laundry Has Laundry
Exterior
Exterior Feature Deck(s)
Amenities Available Other
Water Access N
Accessibility Other
Porch Deck(s)
Garage N
Building
Story 1
Unit Features Garden 1 - 4 Floors
Sewer Public Sewer
Water Public
Architectural Style Colonial
Level or Stories 1
Additional Building Above Grade, Below Grade
New Construction N
Schools
School District Baltimore City Public Schools
Others
Pets Allowed Y
HOA Fee Include Common Area Maintenance,Ext Bldg Maint,Insurance,Water
Senior Community No
Tax ID 0311120517 036A
Ownership Condominium
Security Features Electric Alarm,Fire Detection System,Security System,Sprinkler System - Indoor
Special Listing Condition Standard
Pets Allowed No Pet Restrictions
Read Less Info
Want to know what your home might be worth? Contact us for a FREE valuation!

Our team is ready to help you sell your home for the highest possible price ASAP

Bought with Grace C Belkot • RE/MAX Advantage Realty
"My job is to find and attract mastery-based agents to the office, protect the culture, and make sure everyone is happy! "







