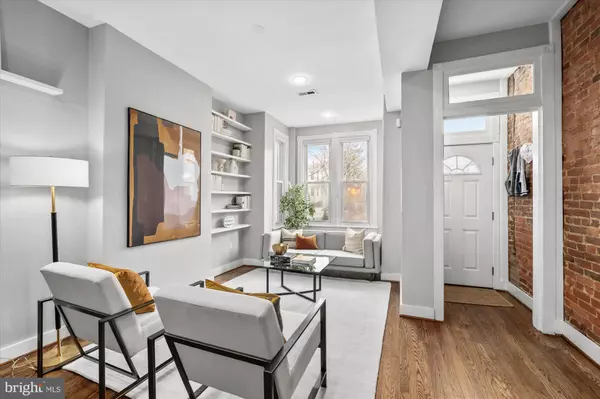$875,000
$889,000
1.6%For more information regarding the value of a property, please contact us for a free consultation.
3 Beds
2 Baths
1,264 SqFt
SOLD DATE : 04/30/2024
Key Details
Sold Price $875,000
Property Type Townhouse
Sub Type Interior Row/Townhouse
Listing Status Sold
Purchase Type For Sale
Square Footage 1,264 sqft
Price per Sqft $692
Subdivision Capitol Hill
MLS Listing ID DCDC2132092
Sold Date 04/30/24
Style Federal
Bedrooms 3
Full Baths 1
Half Baths 1
HOA Y/N N
Abv Grd Liv Area 1,264
Originating Board BRIGHT
Year Built 1890
Annual Tax Amount $5,951
Tax Year 2022
Lot Size 1,391 Sqft
Acres 0.03
Property Description
331 K St NE is situated on a tree-lined street in the vibrant, fun, and convenient Capitol Hill neighborhood. This lovingly maintained two-level rowhome features three bedrooms and one and a half bathrooms. A fenced-in front yard featuring lovely landscaping, and a sitting area is the perfect spot for grabbing an Adirondack chair, enjoying some coffee, and taking in the neighborhood views. Upon entering, one is greeted to a welcoming open-concept main living area boasting gleaming hardwood floors, high ceilings, floods of natural light. The kitchen is fully equipped with stainless-steel appliances, gas cooking, and ample cabinet space. The kitchen also provides access to the fenced in rear patio and yard – perfect for pets or dining al fresco on a sunny day. The upper level features three bedrooms and a wonderfully renovated full bath. You can have it all with this house – location, space, luxury, and comfort! Don't miss your chance to call this beautiful house in a wonderful neighborhood your new home!
Location
State DC
County Washington
Zoning PER DC ZONING MAP
Direction North
Rooms
Other Rooms Living Room, Dining Room, Kitchen
Interior
Hot Water Electric
Heating Forced Air
Cooling Central A/C
Equipment Built-In Microwave, Dishwasher, Disposal, Icemaker, Oven/Range - Gas, Refrigerator, Dryer - Front Loading, Washer - Front Loading
Furnishings No
Fireplace N
Appliance Built-In Microwave, Dishwasher, Disposal, Icemaker, Oven/Range - Gas, Refrigerator, Dryer - Front Loading, Washer - Front Loading
Heat Source Natural Gas
Laundry Has Laundry, Main Floor
Exterior
Exterior Feature Patio(s)
Utilities Available Cable TV Available, Electric Available, Natural Gas Available, Phone Available, Sewer Available, Water Available
Water Access N
Roof Type Flat
Accessibility None
Porch Patio(s)
Garage N
Building
Lot Description Front Yard, Rear Yard
Story 2
Foundation Brick/Mortar
Sewer Public Sewer
Water Public
Architectural Style Federal
Level or Stories 2
Additional Building Above Grade, Below Grade
New Construction N
Schools
School District District Of Columbia Public Schools
Others
Pets Allowed Y
Senior Community No
Tax ID 0775//0814
Ownership Fee Simple
SqFt Source Assessor
Acceptable Financing Cash, Conventional, FHA, VA
Horse Property N
Listing Terms Cash, Conventional, FHA, VA
Financing Cash,Conventional,FHA,VA
Special Listing Condition Standard
Pets Allowed No Pet Restrictions
Read Less Info
Want to know what your home might be worth? Contact us for a FREE valuation!

Our team is ready to help you sell your home for the highest possible price ASAP

Bought with Turan Tombul • RE/MAX Allegiance
"My job is to find and attract mastery-based agents to the office, protect the culture, and make sure everyone is happy! "







