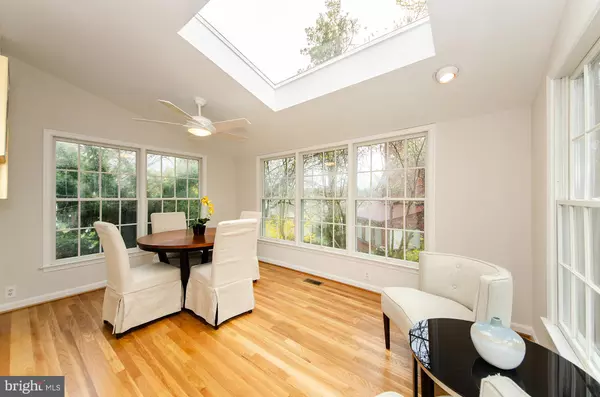$1,217,500
$1,050,000
16.0%For more information regarding the value of a property, please contact us for a free consultation.
3 Beds
2 Baths
2,000 SqFt
SOLD DATE : 04/30/2024
Key Details
Sold Price $1,217,500
Property Type Single Family Home
Sub Type Detached
Listing Status Sold
Purchase Type For Sale
Square Footage 2,000 sqft
Price per Sqft $608
Subdivision Over Lee Knolls
MLS Listing ID VAAR2041338
Sold Date 04/30/24
Style Colonial
Bedrooms 3
Full Baths 2
HOA Y/N N
Abv Grd Liv Area 1,600
Originating Board BRIGHT
Year Built 1940
Annual Tax Amount $9,382
Tax Year 2023
Lot Size 5,890 Sqft
Acres 0.14
Property Description
Loaded with Storybook Charm and Around the Corner from Westover! Handsome, expanded and nicely updated center hall Colonial nestled on a lovely, level garden lot chock full of mature plants and perennials in North Arlington’s popular Over Lee Knolls neighborhood. This circa 1940 charmer offers 2,000 sq ft of living areas, 3 bedrooms, 2 updated full baths, recently refinished hardwood floors, double pane replacement windows and fresh paint throughout. Enjoy the living room with gas fireplace, extensive custom built-in cabinets and bookcases, separate dining room featuring a cheerful bay window and period built-in corner cabinet, renovated chef’s kitchen and main level vaulted, skylit family room addition. The finished lower level offers a rec room with built-in cabinetry, bookcases and bar as well as a spacious laundry, utility, storage room. Don’t miss the handy detached garage. All conveniently located close to bike trails, neighborhood parks, library, post office, just over ½ mile from EFC Metro and steps to all of the vibrant shops, restaurants, beer garden and farmer’s market of Westover Village. Sellers have asked that any offers be submitted by 9:30 am on Tuesday, 4/16.
Location
State VA
County Arlington
Zoning R-6
Rooms
Other Rooms Living Room, Dining Room, Primary Bedroom, Bedroom 2, Bedroom 3, Kitchen, Family Room, Foyer, Recreation Room, Storage Room, Bathroom 1, Bathroom 2
Basement Connecting Stairway, Fully Finished, Heated, Improved, Interior Access
Interior
Interior Features Attic, Built-Ins, Carpet, Ceiling Fan(s), Chair Railings, Floor Plan - Traditional, Formal/Separate Dining Room, Pantry, Recessed Lighting, Skylight(s), Stall Shower, Tub Shower, Wood Floors
Hot Water Natural Gas
Heating Forced Air
Cooling Central A/C
Flooring Carpet, Ceramic Tile, Hardwood
Fireplaces Number 1
Fireplaces Type Brick, Fireplace - Glass Doors, Gas/Propane, Mantel(s)
Equipment Built-In Microwave, Dishwasher, Disposal, Dryer, Exhaust Fan, Humidifier, Icemaker, Oven/Range - Gas, Refrigerator, Stove, Washer, Water Heater
Fireplace Y
Window Features Double Pane,Bay/Bow
Appliance Built-In Microwave, Dishwasher, Disposal, Dryer, Exhaust Fan, Humidifier, Icemaker, Oven/Range - Gas, Refrigerator, Stove, Washer, Water Heater
Heat Source Natural Gas
Laundry Has Laundry, Dryer In Unit, Lower Floor, Washer In Unit
Exterior
Exterior Feature Patio(s)
Parking Features Garage - Front Entry
Garage Spaces 4.0
Water Access N
View Garden/Lawn
Accessibility None
Porch Patio(s)
Total Parking Spaces 4
Garage Y
Building
Lot Description Front Yard, Landscaping, Rear Yard
Story 3
Foundation Block
Sewer Public Sewer
Water Public
Architectural Style Colonial
Level or Stories 3
Additional Building Above Grade, Below Grade
Structure Type Vaulted Ceilings
New Construction N
Schools
Elementary Schools Tuckahoe
Middle Schools Swanson
High Schools Yorktown
School District Arlington County Public Schools
Others
Senior Community No
Tax ID 11-038-010
Ownership Fee Simple
SqFt Source Assessor
Special Listing Condition Standard
Read Less Info
Want to know what your home might be worth? Contact us for a FREE valuation!

Our team is ready to help you sell your home for the highest possible price ASAP

Bought with Boban Mathew • MXW Real Estate

"My job is to find and attract mastery-based agents to the office, protect the culture, and make sure everyone is happy! "







