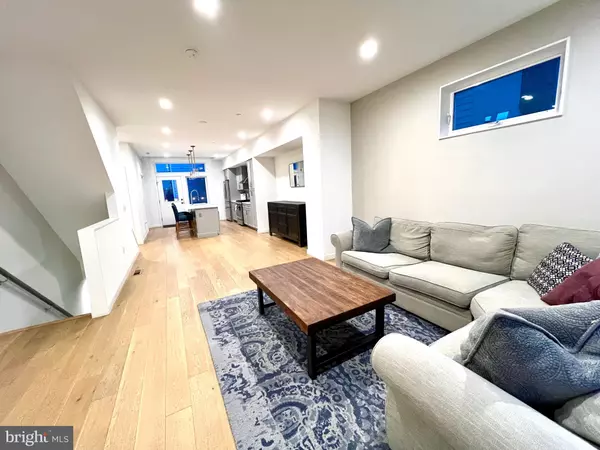$580,000
$599,900
3.3%For more information regarding the value of a property, please contact us for a free consultation.
3 Beds
4 Baths
2,576 SqFt
SOLD DATE : 04/29/2024
Key Details
Sold Price $580,000
Property Type Townhouse
Sub Type End of Row/Townhouse
Listing Status Sold
Purchase Type For Sale
Square Footage 2,576 sqft
Price per Sqft $225
Subdivision Fishtown
MLS Listing ID PAPH2308764
Sold Date 04/29/24
Style Contemporary
Bedrooms 3
Full Baths 3
Half Baths 1
HOA Y/N N
Abv Grd Liv Area 2,206
Originating Board BRIGHT
Year Built 2017
Annual Tax Amount $1,459
Tax Year 2022
Lot Size 1,250 Sqft
Acres 0.03
Lot Dimensions 23.00 x 73.00
Property Description
This property is an end unit of one of six custom built homes completed in 2017. The tax abatement has approximately 4 years remaining. This 3 bedroom, 3 full and 1 half bathroom beauty offers a rear patio over 26 ft long (perfect for outdoor entertaining and relaxing) and a rooftop deck with panoramic and city skyline views. 1st floor is open concept with hardwood floors t/o includes living rm, dining rm and kitchen with half bathroom. Kitchen has quartz counters with island seating, stainless appliances and the 2 story light well allowing plenty of natural light in is an amazing feature offering flex space on the 2nd floor currently used as a closet but could be office or gym. 2nd floor has main bedroom, full bathroom and flex space closet. 3rd fl has 2 bedrooms, laundry room w sink and a hall bathroom. The finished basement has a full bathroom which is hard to find! Located in one of Fishtown's premier pockets, walking distance to all the hot spots, enjoy all the area has to offer.
Location
State PA
County Philadelphia
Area 19125 (19125)
Zoning RSA5
Rooms
Basement Fully Finished
Interior
Interior Features Floor Plan - Open, Kitchen - Island, Recessed Lighting, Walk-in Closet(s), Water Treat System, Wood Floors
Hot Water Natural Gas
Heating Forced Air
Cooling Central A/C
Flooring Hardwood
Equipment Built-In Microwave, Dishwasher, Disposal, Microwave, Range Hood, Stainless Steel Appliances
Fireplace N
Appliance Built-In Microwave, Dishwasher, Disposal, Microwave, Range Hood, Stainless Steel Appliances
Heat Source Natural Gas
Laundry Upper Floor
Exterior
Exterior Feature Patio(s), Roof, Deck(s)
Water Access N
View City, Panoramic
Accessibility None
Porch Patio(s), Roof, Deck(s)
Garage N
Building
Story 3
Foundation Concrete Perimeter
Sewer Public Sewer
Water Public
Architectural Style Contemporary
Level or Stories 3
Additional Building Above Grade, Below Grade
New Construction N
Schools
School District The School District Of Philadelphia
Others
Senior Community No
Tax ID 311201300
Ownership Fee Simple
SqFt Source Assessor
Special Listing Condition Standard
Read Less Info
Want to know what your home might be worth? Contact us for a FREE valuation!

Our team is ready to help you sell your home for the highest possible price ASAP

Bought with JANINE G BOCCHICCHIO • KW Empower
"My job is to find and attract mastery-based agents to the office, protect the culture, and make sure everyone is happy! "







