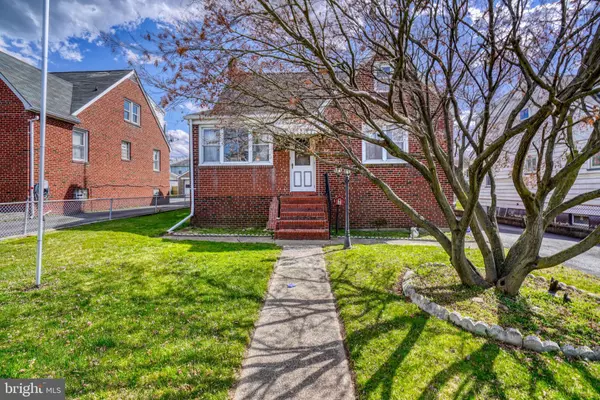$245,000
$219,900
11.4%For more information regarding the value of a property, please contact us for a free consultation.
3 Beds
3 Baths
1,722 SqFt
SOLD DATE : 04/26/2024
Key Details
Sold Price $245,000
Property Type Single Family Home
Sub Type Detached
Listing Status Sold
Purchase Type For Sale
Square Footage 1,722 sqft
Price per Sqft $142
Subdivision None Available
MLS Listing ID MDBA2118248
Sold Date 04/26/24
Style Traditional
Bedrooms 3
Full Baths 2
Half Baths 1
HOA Y/N N
Abv Grd Liv Area 1,722
Originating Board BRIGHT
Year Built 1952
Annual Tax Amount $4,810
Tax Year 2023
Lot Size 6,250 Sqft
Acres 0.14
Property Description
*** FANTASTIC OPPORTUNITY!! *** ESTATE SALE: BRICK 3 BEDROOM/2.5 BATH HOME w/2-CAR GARAGE, LG SHED (20x12), RECENTLY REPLACED ROOF (2022), RECENTLY ASPHALTED (2018) 102-FT DRIVEWAY & PARKING AREA BEHIND HOUSE (holds approx. 7 vehicles, plus 2 spaces in garage)! THIS HOME OFFERS: *** ON THE UPPER LEVEL: ... A SPACIOUS 20x11 BDRM ... w/ATTACHED 13x6 SITTING RM/WALK-IN CLOSET! ... 11x9 KITCHEN AREA w/PANTRY ... FULL BATH ... AND A 14x10 LIVING/FAMILY ROOM! *** ON THE MAIN LEVEL: ... SEPARATE FOYER ... HUGE 19x14 LIVING RM w/WINDOW-FILLED SITTING AREA ... 14x12 DINING AREA ... 14x8 KITCHEN w/ACCESS TO THE REAR YARD. *** ON THE LOWER LEVEL: ... 26x27 OPEN BASEMENT w/SPACE FOR ROOMS ... HALF BATH (TOILET ONLY) ... LAUNDRY AREA w/ DOULBE UTILITY SINK ... UTILITY RM w/NAT GAS WATER HEATER, BOILER FOR COZY RADIATOR HEAT (FUELED BY NAT GAS) ... ENTRANCE TO LARGE DRIVEWAY & PARKING AREA. *** REAR YARD INCLUDES 2-CAR GARAGE (21x20 - 25-YR ROOF INSTALLED 2011) AND LARGE 20x12 SHED! *** NOTE: AS PER DISCLOSURES, ALL APPLIANCES CONVEY AS-IS. *** CONVENIENT TO SHOPPING, RESTAURANTS, & NEARBY POINTS OF INTEREST (CANTON, MARINAS, STANSBURY PARK w/WALKING TRAIL, POND & FISHING PIER & PLAYGROUND ... MERRITT PARK ... & CHESTERWOOD PARK, TO NAME A FEW), & w/MINUTES DRIVE-TIME TO 695 & 95, THIS HOME PROVIDES A WONDERFUL OPPORTUNITY TO BRING YOUR PERSONAL STYLE & VISION & MAKE IT YOURS TO KEEP OR BLESS SOMEONE ELSE WITH!! *** DON'T MISS THIS !!! ***
Location
State MD
County Baltimore City
Zoning R-3
Rooms
Other Rooms Living Room, Dining Room, Sitting Room, Bedroom 2, Bedroom 3, Kitchen, Family Room, Basement, Foyer, Bedroom 1, Storage Room, Full Bath, Half Bath
Basement Connecting Stairway, Daylight, Partial, Interior Access, Outside Entrance, Side Entrance, Space For Rooms, Sump Pump, Windows
Main Level Bedrooms 2
Interior
Interior Features Ceiling Fan(s), 2nd Kitchen, Pantry, Carpet, Dining Area, Entry Level Bedroom, Kitchen - Eat-In, Kitchen - Table Space, Tub Shower, Walk-in Closet(s)
Hot Water Natural Gas
Heating Radiator
Cooling Ceiling Fan(s)
Flooring Carpet, Concrete, Other
Equipment Refrigerator, Dryer, Extra Refrigerator/Freezer, Oven/Range - Gas, Water Heater
Fireplace N
Appliance Refrigerator, Dryer, Extra Refrigerator/Freezer, Oven/Range - Gas, Water Heater
Heat Source Natural Gas
Laundry Basement
Exterior
Exterior Feature Porch(es)
Parking Features Garage - Front Entry
Garage Spaces 9.0
Fence Chain Link, Partially
Water Access N
Roof Type Shingle
Accessibility None
Porch Porch(es)
Total Parking Spaces 9
Garage Y
Building
Lot Description Front Yard, Rear Yard, SideYard(s), Level
Story 3
Foundation Permanent
Sewer Public Sewer
Water Public
Architectural Style Traditional
Level or Stories 3
Additional Building Above Grade, Below Grade
New Construction N
Schools
School District Baltimore City Public Schools
Others
Senior Community No
Tax ID 0326016742 050
Ownership Fee Simple
SqFt Source Assessor
Security Features Monitored
Special Listing Condition Standard
Read Less Info
Want to know what your home might be worth? Contact us for a FREE valuation!

Our team is ready to help you sell your home for the highest possible price ASAP

Bought with Jose A Rivas • Keller Williams Gateway LLC
"My job is to find and attract mastery-based agents to the office, protect the culture, and make sure everyone is happy! "







