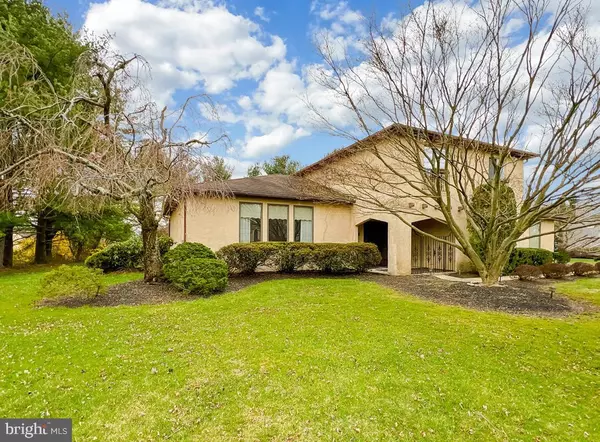$630,000
$625,000
0.8%For more information regarding the value of a property, please contact us for a free consultation.
4 Beds
3 Baths
2,450 SqFt
SOLD DATE : 04/23/2024
Key Details
Sold Price $630,000
Property Type Single Family Home
Sub Type Detached
Listing Status Sold
Purchase Type For Sale
Square Footage 2,450 sqft
Price per Sqft $257
Subdivision Hampton Hills
MLS Listing ID PABU2066874
Sold Date 04/23/24
Style Split Level,Colonial
Bedrooms 4
Full Baths 2
Half Baths 1
HOA Y/N N
Abv Grd Liv Area 2,450
Originating Board BRIGHT
Year Built 1985
Annual Tax Amount $8,400
Tax Year 2022
Lot Size 0.475 Acres
Acres 0.48
Lot Dimensions 109.00 x 190.00
Property Description
Outstanding 4 bedroom, 2.5 bath home in the award-winning Council Rock school district. Many recent upgrades have only improved what this home has to offer. The foyer entrance opens to a sunlit formal living room with gleaming hardwood floors. The beautiful flooring continues into the formal dining room poised to host your next dinner party. The updated kitchen cabinets have a light gray hue and are accented by stainless steel appliances. The breakfast nook offers an enticing view of the large backyard and is brightened by the overhead skylight. The enlarged family room was recently painted to match newly installed plush carpeting. A full wall stone hearth with decoartive fireplace is the focal point. A powder room and laundry room round out the first floor. The second floor also offers new carpeting throughout. The main bedroom has an en suite bath with a soaking tub and walk-in shower. This bedroom features a spacious, extended walk-in closet. Three other well-sized bedrooms share a full hall bath with double sinks. The fully finished basement has been fitted with 2 offices to support working from home. It also features a den and extra storage space. Situated on a gorgeous, flat, half acre lot, this home would be the perfect venue for your next outdoor party. Available immediately. Your next home awaits!
Location
State PA
County Bucks
Area Northampton Twp (10131)
Zoning AR
Rooms
Other Rooms Living Room, Dining Room, Primary Bedroom, Bedroom 2, Bedroom 3, Bedroom 4, Kitchen, Family Room, Breakfast Room, Laundry, Office, Storage Room, Media Room, Primary Bathroom, Full Bath, Half Bath
Basement Fully Finished
Interior
Interior Features Breakfast Area, Carpet, Ceiling Fan(s), Dining Area, Family Room Off Kitchen, Kitchen - Eat-In, Soaking Tub, Stall Shower, Tub Shower, Walk-in Closet(s), Wood Floors, Formal/Separate Dining Room, Skylight(s)
Hot Water Electric
Heating Heat Pump - Electric BackUp
Cooling Central A/C
Flooring Carpet, Hardwood, Ceramic Tile
Fireplaces Number 1
Fireplaces Type Stone
Equipment Built-In Microwave, Built-In Range, Dishwasher, Dryer, Oven - Single, Oven/Range - Electric, Refrigerator, Washer, Water Heater
Furnishings No
Fireplace Y
Appliance Built-In Microwave, Built-In Range, Dishwasher, Dryer, Oven - Single, Oven/Range - Electric, Refrigerator, Washer, Water Heater
Heat Source Electric
Laundry Main Floor
Exterior
Garage Garage - Side Entry, Built In, Garage Door Opener, Inside Access
Garage Spaces 6.0
Waterfront N
Water Access N
View Trees/Woods
Roof Type Pitched,Shingle
Accessibility None
Road Frontage City/County, Boro/Township
Parking Type Attached Garage, Driveway
Attached Garage 2
Total Parking Spaces 6
Garage Y
Building
Lot Description Front Yard, Level, Rear Yard
Story 2
Foundation Block
Sewer Public Sewer
Water Public
Architectural Style Split Level, Colonial
Level or Stories 2
Additional Building Above Grade, Below Grade
New Construction N
Schools
Elementary Schools Welch
Middle Schools Holland
High Schools Council Rock High School South
School District Council Rock
Others
Pets Allowed Y
Senior Community No
Tax ID 31-060-050
Ownership Fee Simple
SqFt Source Assessor
Horse Property N
Special Listing Condition Standard
Pets Description No Pet Restrictions
Read Less Info
Want to know what your home might be worth? Contact us for a FREE valuation!

Our team is ready to help you sell your home for the highest possible price ASAP

Bought with Nicholas Rau • EXP Realty, LLC

"My job is to find and attract mastery-based agents to the office, protect the culture, and make sure everyone is happy! "







