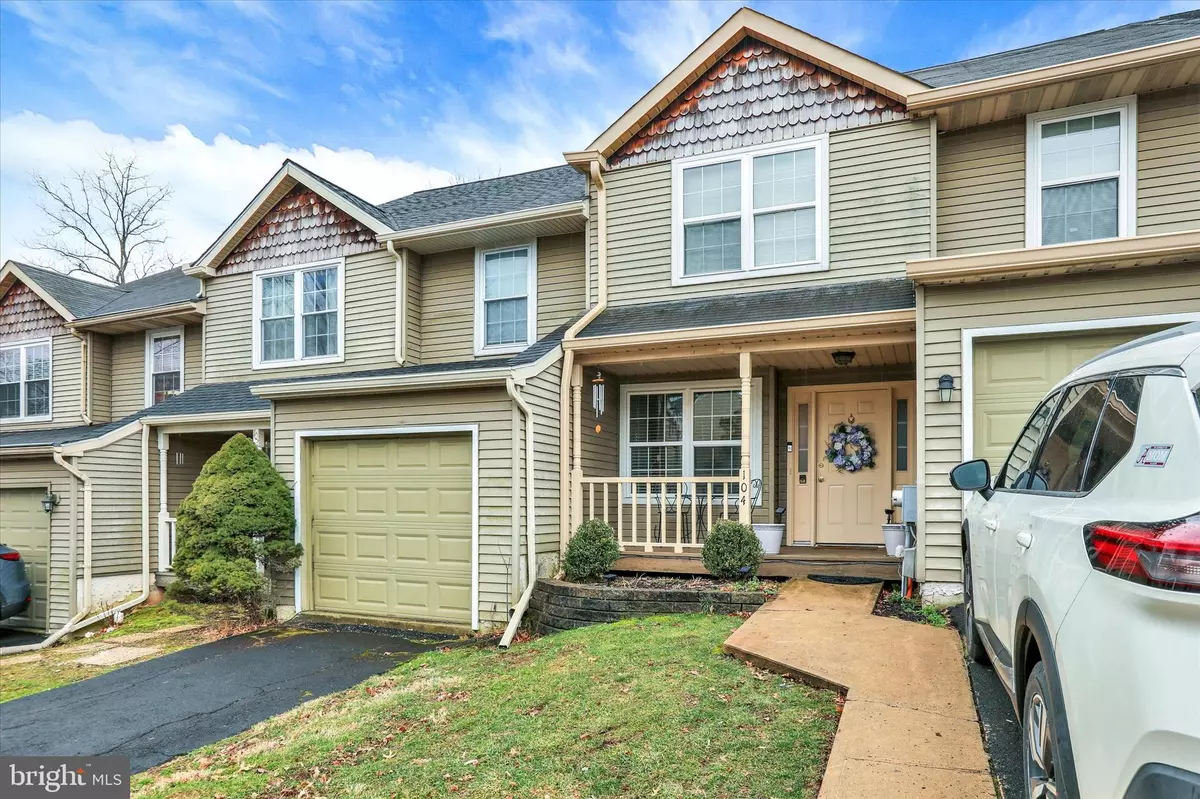$525,000
$497,900
5.4%For more information regarding the value of a property, please contact us for a free consultation.
4 Beds
4 Baths
1,964 SqFt
SOLD DATE : 04/19/2024
Key Details
Sold Price $525,000
Property Type Townhouse
Sub Type Interior Row/Townhouse
Listing Status Sold
Purchase Type For Sale
Square Footage 1,964 sqft
Price per Sqft $267
Subdivision 100 Acre Woods
MLS Listing ID PABU2066124
Sold Date 04/19/24
Style Traditional
Bedrooms 4
Full Baths 2
Half Baths 2
HOA Fees $20
HOA Y/N Y
Abv Grd Liv Area 1,964
Originating Board BRIGHT
Year Built 1987
Annual Tax Amount $5,526
Tax Year 2023
Lot Size 2,784 Sqft
Acres 0.06
Lot Dimensions 24.00 x 116.00
Property Description
Discover the epitome of modern living in this immaculate 4 bedroom home with two full bathrooms and two half bathrooms, and a host of upgraded features. There is a covered patio out front. Come inside there is a large living room and dining room with beautiful hardwood floors. Laundry area and powder room. The newer kitchen with lots of cabinets and boasts granite countertops, offering both style and functionality. The family room has brick wood burning fireplace. Sliding glass doors take you to the expanded trex deck, perfect for entertaining or enjoying serene moments. Upstairs has a primary suite with a full bathroom and a walk in closet. There are three additional bedrooms with ample closet space. Hall three piece bathroom with a new vanity. The full finished basement provides additional living space complemented by ample storage space. There is a half bathroom and also a wet bar area for entertaining. Sliding glass doors lead to the quiet yard. Experience a harmonious blend of comfort and sophistication in this inviting residence. Showings start Saturday at the open house
Location
State PA
County Bucks
Area Northampton Twp (10131)
Zoning R2
Rooms
Other Rooms Living Room, Dining Room, Primary Bedroom, Bedroom 2, Bedroom 3, Kitchen, Family Room, Basement, Bedroom 1, Laundry, Bathroom 1, Primary Bathroom
Basement Full
Interior
Interior Features Primary Bath(s), Skylight(s), Ceiling Fan(s), Kitchen - Eat-In
Hot Water Electric
Heating Heat Pump(s)
Cooling Central A/C
Flooring Wood, Fully Carpeted, Tile/Brick
Fireplaces Number 1
Equipment Range Hood, Refrigerator, Washer, Dryer, Dishwasher, Microwave, Disposal
Fireplace Y
Window Features Energy Efficient,Replacement
Appliance Range Hood, Refrigerator, Washer, Dryer, Dishwasher, Microwave, Disposal
Heat Source Electric
Laundry Main Floor
Exterior
Exterior Feature Deck(s), Porch(es)
Garage Garage - Front Entry, Garage Door Opener
Garage Spaces 3.0
Utilities Available Cable TV
Waterfront N
Water Access N
Accessibility None
Porch Deck(s), Porch(es)
Parking Type Attached Garage, Driveway, On Street
Attached Garage 1
Total Parking Spaces 3
Garage Y
Building
Story 2
Foundation Block
Sewer Public Sewer
Water Public
Architectural Style Traditional
Level or Stories 2
Additional Building Above Grade, Below Grade
Structure Type Cathedral Ceilings
New Construction N
Schools
High Schools Council Rock High School South
School District Council Rock
Others
HOA Fee Include Common Area Maintenance
Senior Community No
Tax ID 31-079-324
Ownership Fee Simple
SqFt Source Estimated
Acceptable Financing Cash, Conventional
Listing Terms Cash, Conventional
Financing Cash,Conventional
Special Listing Condition Standard
Read Less Info
Want to know what your home might be worth? Contact us for a FREE valuation!

Our team is ready to help you sell your home for the highest possible price ASAP

Bought with Stuart Scaccetti • Keller Williams Real Estate - Newtown

"My job is to find and attract mastery-based agents to the office, protect the culture, and make sure everyone is happy! "







