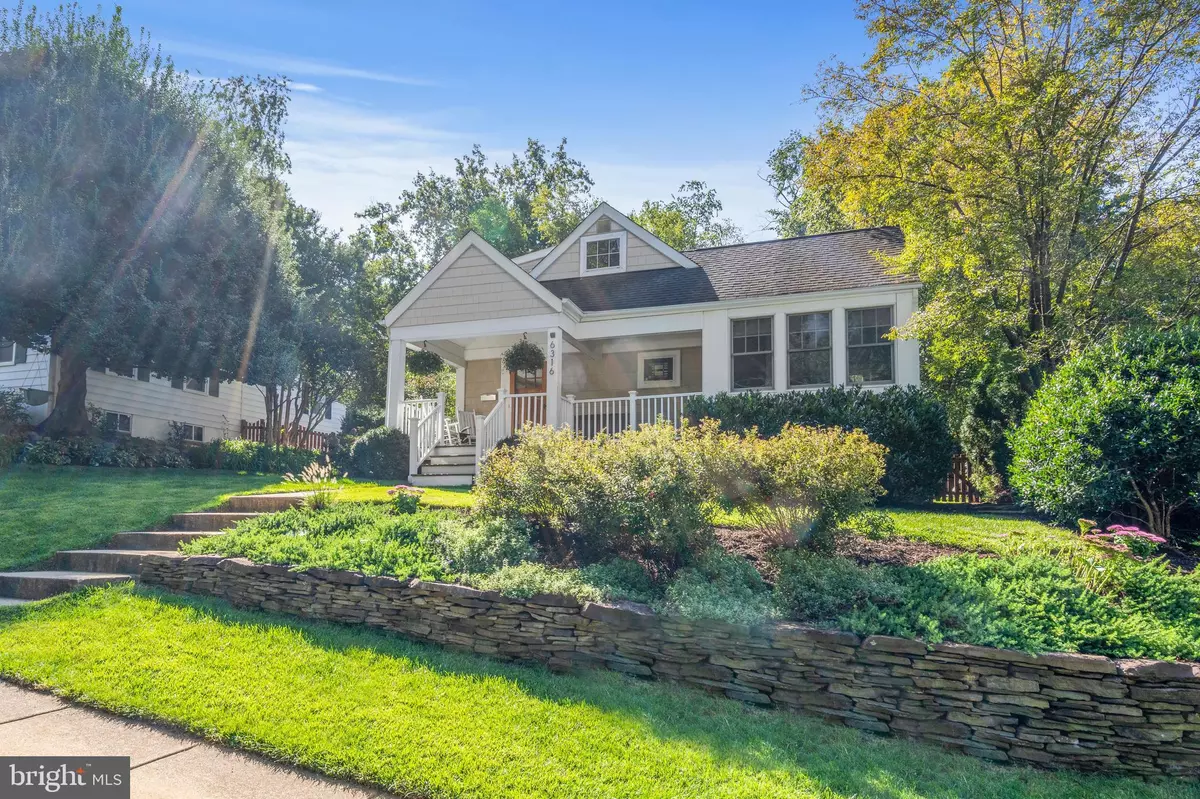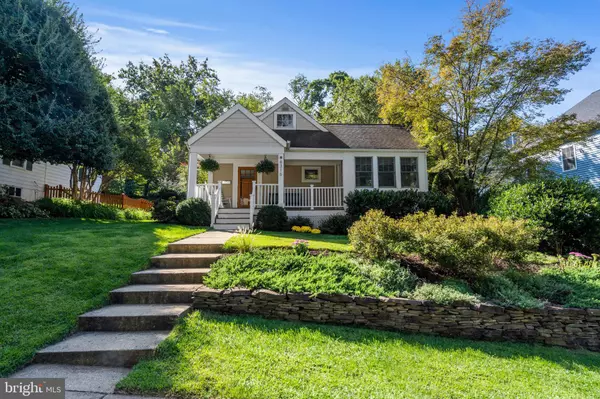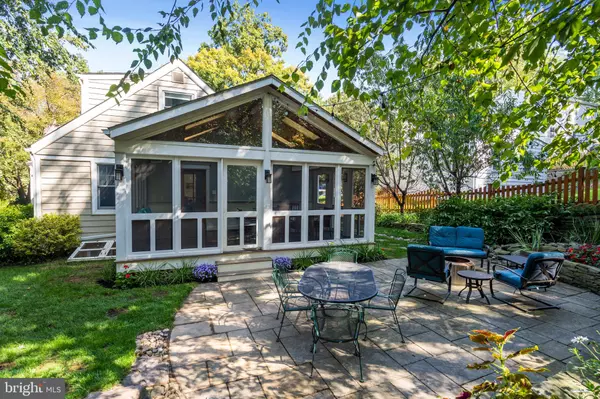$1,200,000
$1,074,000
11.7%For more information regarding the value of a property, please contact us for a free consultation.
4 Beds
3 Baths
2,004 SqFt
SOLD DATE : 04/22/2024
Key Details
Sold Price $1,200,000
Property Type Single Family Home
Sub Type Detached
Listing Status Sold
Purchase Type For Sale
Square Footage 2,004 sqft
Price per Sqft $598
Subdivision Madison Manor
MLS Listing ID VAAR2040948
Sold Date 04/22/24
Style Cape Cod
Bedrooms 4
Full Baths 3
HOA Y/N N
Abv Grd Liv Area 1,404
Originating Board BRIGHT
Year Built 1948
Annual Tax Amount $9,905
Tax Year 2023
Lot Size 7,044 Sqft
Acres 0.16
Property Description
**Please submit any offers by 5 pm on Monday, March 18, 2024**
**Less than a five minute walk to the East Falls Church Metro and one block from the bike trail and basketball court, this 1948 home and gardens were lovingly and completely renovated since 2005** Inspired by the principles of Sarah Susanka's "Not So Big House" book and using local architects, the home offers flexible space, built-ins, exceptional storage, and appealing outdoor spaces**The three season room opens to a fully-fenced backyard with patio, tiered stone walls, and mature, professional landscaping**The porch and yard is is ideal for large gatherings and daily living**
**Improvements: *2024: fresh interior and exterior paint; luxury vinyl flooring in lower level; refurbished exercise area with wood wall, shiplap, and spots for crafts; refinished wood floors in kitchen
*2023: Drop ceiling and lighting installed in laundry room *2022: new vanity, lighting and luxury vinyl flooring in main level bath *2021: stainless steel GE Profile dishwasher, and whole house steam humidifier *2020: Stainless steel GE Profile refrigerator, wood cupboards installed in laundry room *2019 Back yard renovation designed by landscape architect and installed by Merrifield Garden Center, including flagstone patio, rock wall terracing, rock steps, French drainage system, dry creek, and perennial plantings; side wood fence; egress window installed for lower level bedroom *2018: custom wood booth installed in dining area with hidden storage and custom cushions *2012: Three season room addition designed by local architect with interchangeable screens and glass panels, durable IPE flooring, cathedral ceiling composed of Douglas fir tongue-in-groove wood, multiple lighting options, and ceiling fan; living room and main level bedrooms redesigned by architect to create entry to porch and rear yard; Craftsman casings around doors and windows in living room, hall, bedrooms, and bathroom; full sized closets were installed in main level bedrooms with solid wood sliding doors; larger, high-end wooden windows installed * 2009: high efficiency gas furance *2007: shed with electricity, windows, and flower boxes; architecturally designed front rock wall and plantings installed by Hidden Lane Landscaping; gas fireplace in lower level with Craftsman style mantle *2006: air conditioning *2005: KITCHEN: cherry cabinets, granite countertops, GE range and microwave, island with additional storage, high end wood windows, walk-in pantry, and coat closet; FRONT PORCH: Douglas Fir screen door and front door, composite decking on front porch; UPSTAIRS PRIMARY BEDROOM: two dormers installed for large bedroom, walk-in closet, access to two attic areas, bathroom with double vanity, separate shower, and soaking tub with heated Jacuzzi jets LOWER LEVEL: B Dry Waterproofing system, drywall, lighting, and storage wall; full bath with wood storage closet, wainscoting, and tile floor. SYSTEMS: water heater, roof, and siding *2001 renovated main level bathroom and installed durable glass block window; installed drywall in living room.
**About a five minute to walk to Benjamin Banneker playground, soccer field and parr, and seven minute walk to Madison Manor Park for playground, fields, and neighborhood gatherings. Easy access to Washington, Rosslyn-Ballston business corridor and military, government and business centers, National Airport, and reverse commute via nearby Route 66 to the Dulles Tech Corridor and Airport.
**An appealing home in garden awaits the buyer who values character, space, and location**
Location
State VA
County Arlington
Zoning R-6
Rooms
Other Rooms Living Room, Dining Room, Primary Bedroom, Bedroom 2, Bedroom 3, Bedroom 4, Kitchen, Exercise Room, Recreation Room, Bathroom 2, Bathroom 3, Attic, Primary Bathroom, Screened Porch
Basement Full, Fully Finished
Main Level Bedrooms 2
Interior
Hot Water Natural Gas
Heating Forced Air, Zoned
Cooling Central A/C
Flooring Ceramic Tile, Hardwood, Luxury Vinyl Plank
Fireplaces Number 1
Fireplaces Type Gas/Propane
Equipment Built-In Microwave, Disposal, Dryer, Humidifier, Icemaker, Oven/Range - Gas, Refrigerator, Trash Compactor, Washer
Fireplace Y
Window Features Double Hung,Double Pane,Energy Efficient
Appliance Built-In Microwave, Disposal, Dryer, Humidifier, Icemaker, Oven/Range - Gas, Refrigerator, Trash Compactor, Washer
Heat Source Natural Gas
Laundry Lower Floor
Exterior
Exterior Feature Patio(s), Porch(es), Screened
Fence Rear
Water Access N
Roof Type Asphalt
Accessibility None
Porch Patio(s), Porch(es), Screened
Garage N
Building
Lot Description Cul-de-sac
Story 3
Foundation Other
Sewer Public Sewer
Water Public
Architectural Style Cape Cod
Level or Stories 3
Additional Building Above Grade, Below Grade
New Construction N
Schools
Elementary Schools Tuckahoe
Middle Schools Swanson
High Schools Yorktown
School District Arlington County Public Schools
Others
Senior Community No
Tax ID 11-040-085
Ownership Fee Simple
SqFt Source Assessor
Horse Property N
Special Listing Condition Standard
Read Less Info
Want to know what your home might be worth? Contact us for a FREE valuation!

Our team is ready to help you sell your home for the highest possible price ASAP

Bought with Beth Cleveland • Washington Fine Properties
"My job is to find and attract mastery-based agents to the office, protect the culture, and make sure everyone is happy! "







