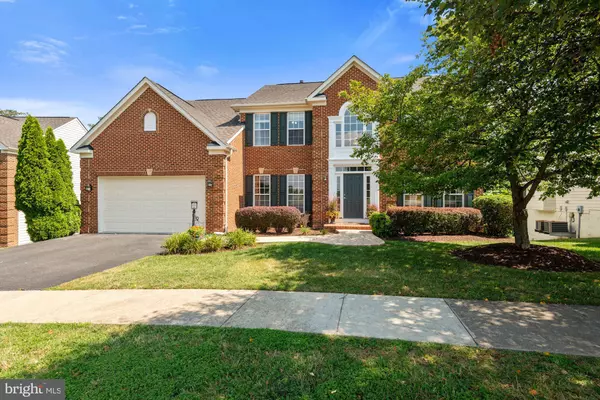$1,100,000
$1,192,000
7.7%For more information regarding the value of a property, please contact us for a free consultation.
5 Beds
5 Baths
4,799 SqFt
SOLD DATE : 04/19/2024
Key Details
Sold Price $1,100,000
Property Type Single Family Home
Sub Type Detached
Listing Status Sold
Purchase Type For Sale
Square Footage 4,799 sqft
Price per Sqft $229
Subdivision Lansdowne
MLS Listing ID VALO2064534
Sold Date 04/19/24
Style Colonial
Bedrooms 5
Full Baths 4
Half Baths 1
HOA Fees $222/mo
HOA Y/N Y
Abv Grd Liv Area 3,476
Originating Board BRIGHT
Year Built 2002
Annual Tax Amount $7,428
Tax Year 2021
Lot Size 10,890 Sqft
Acres 0.25
Lot Dimensions .25
Property Description
Discover your dream home in this stunning Courtland model, recently upgraded and rarely available. Situated on a premium lot at the highest point of the street, offering picturesque views of the surrounding common area, this residence boasts one of the most desirable locations in Lansdowne. Conveniently located just blocks away from the Potomac club, Lansdowne town center, and within walking distance of Seldens Landing Elementary School.
Step inside to discover a plethora of 2023 interior and exterior updates, showcasing renovated floors, bathrooms, and a newly installed HVAC system. Additionally, marvel at the convenience of a brand-new garage door equipped with remotes for seamless and quiet access. Notably, the garage electric outlet is thoughtfully cabled with 220V to accommodate an EV charging port, enhancing the property's modern appeal and eco-friendly features.
The open-floor concept creates a seamless flow throughout the main level, offering panoramic views of the lush greenery and common area. The expansive family room, adorned with a stone fireplace, leads to a spacious breakfast room, well-appointed kitchen, sunroom, and access to the Trex deck and private rear yard.
Descending the stairs, you'll find a fully finished basement flooded with natural light, featuring a media room, bedroom, full bathroom, exercise room, wet bar, fireplace, and ample entertainment space. The walk-out basement leads to a stamped concrete patio overlooking the serene wooded surroundings, perfect for outdoor gatherings.
Upstairs, the luxurious primary bedroom boasts a large sitting room, shelved closet, and a newly refreshed ensuite bath with upgraded tile floors, modern light fixtures, soaking tub, and a spacious shower.
Additional highlights include a second en-suite bedroom with a newly upgraded shower, two generous secondary bedrooms, and a fully upgraded hall bath.
Don't miss this opportunity to experience the epitome of modern living in Lansdowne. Join us for our Open House events on February 17th and 18th from 1:00 PM to 4:00 PM and envision the possibilities that await in your new family home.
Location
State VA
County Loudoun
Zoning 19
Direction South
Rooms
Other Rooms Living Room, Dining Room, Sitting Room, Bedroom 4, Bedroom 5, Kitchen, Family Room, Bedroom 1, Study, Exercise Room, Laundry, Media Room, Bathroom 1, Bathroom 2, Bathroom 3, Bonus Room, Half Bath
Basement Full
Interior
Interior Features Breakfast Area, Built-Ins, Combination Dining/Living, Combination Kitchen/Dining, Combination Kitchen/Living, Crown Moldings, Curved Staircase, Dining Area, Family Room Off Kitchen, Floor Plan - Open, Kitchen - Eat-In, Kitchen - Island, Laundry Chute, Pantry, Primary Bath(s), Recessed Lighting, Soaking Tub, Store/Office, Tub Shower, Upgraded Countertops, Walk-in Closet(s), Wet/Dry Bar, Window Treatments, Wood Floors, Stall Shower
Hot Water Electric
Heating Heat Pump - Gas BackUp
Cooling Multi Units
Flooring Hardwood, Ceramic Tile, Fully Carpeted
Fireplaces Number 2
Fireplaces Type Mantel(s), Gas/Propane, Fireplace - Glass Doors
Equipment Built-In Microwave, Cooktop, Dishwasher, Oven - Double, Refrigerator, Washer, Washer/Dryer Stacked
Furnishings No
Fireplace Y
Window Features Bay/Bow
Appliance Built-In Microwave, Cooktop, Dishwasher, Oven - Double, Refrigerator, Washer, Washer/Dryer Stacked
Heat Source Natural Gas, Electric
Laundry Main Floor
Exterior
Exterior Feature Porch(es), Balconies- Multiple, Deck(s), Brick, Patio(s)
Parking Features Garage - Front Entry, Garage Door Opener, Inside Access, Built In
Garage Spaces 2.0
Utilities Available Cable TV, Phone Available
Water Access N
View Trees/Woods
Accessibility None
Porch Porch(es), Balconies- Multiple, Deck(s), Brick, Patio(s)
Attached Garage 2
Total Parking Spaces 2
Garage Y
Building
Lot Description Backs - Open Common Area
Story 3
Foundation Slab
Sewer No Septic System
Water Public
Architectural Style Colonial
Level or Stories 3
Additional Building Above Grade, Below Grade
Structure Type 9'+ Ceilings
New Construction N
Schools
Elementary Schools Seldens Landing
Middle Schools Belmont Ridge
High Schools Riverside
School District Loudoun County Public Schools
Others
Pets Allowed Y
HOA Fee Include Health Club,Pool(s),Recreation Facility,Other
Senior Community No
Tax ID 112184320000
Ownership Fee Simple
SqFt Source Estimated
Acceptable Financing Conventional, FHA, Cash, VA, Other
Horse Property N
Listing Terms Conventional, FHA, Cash, VA, Other
Financing Conventional,FHA,Cash,VA,Other
Special Listing Condition Standard
Pets Allowed No Pet Restrictions
Read Less Info
Want to know what your home might be worth? Contact us for a FREE valuation!

Our team is ready to help you sell your home for the highest possible price ASAP

Bought with Soheila Haghi • National Realty, LLC
"My job is to find and attract mastery-based agents to the office, protect the culture, and make sure everyone is happy! "







