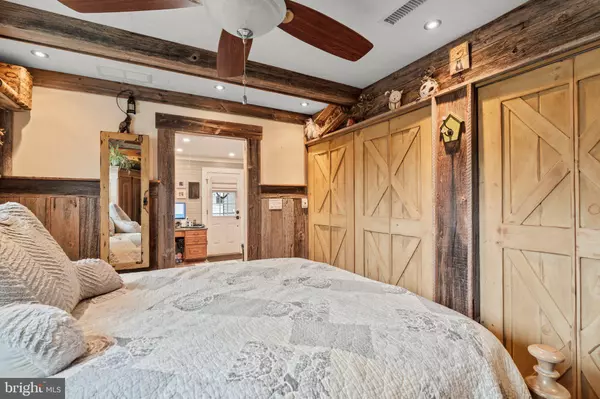$450,000
$395,000
13.9%For more information regarding the value of a property, please contact us for a free consultation.
3 Beds
2 Baths
1,176 SqFt
SOLD DATE : 04/19/2024
Key Details
Sold Price $450,000
Property Type Single Family Home
Sub Type Detached
Listing Status Sold
Purchase Type For Sale
Square Footage 1,176 sqft
Price per Sqft $382
Subdivision Croydon
MLS Listing ID PABU2063966
Sold Date 04/19/24
Style Ranch/Rambler
Bedrooms 3
Full Baths 1
Half Baths 1
HOA Y/N N
Abv Grd Liv Area 1,176
Originating Board BRIGHT
Year Built 1955
Annual Tax Amount $5,577
Tax Year 2022
Lot Size 10,740 Sqft
Acres 0.25
Lot Dimensions 60.00 x 179.00
Property Description
Welcome to 606 Linton Ave! Embrace the exquisite attributes this Home offers including the resort like layout . Showcasing 3 beds, one full bath, one half bath, finished basement that includes an additional room, large back yard, and in-ground pool with a waterfall. As you enter inside, you'll immediately take notice of how precise the entire condition this home is in. The living room has been rehabbed with new flooring, fresh paint, and handcrafted custom crown molding through out, and recess lighting that lights up the entire living room. The living room flows into the one of a kind kitchen. Presenting 2 islands one in the heart of the kitchen and the other attached to the brick wall. Kitchen cabinets and granite counter tops hugging the entire kitchen with crown moldings. This isn't your ordinary kitchen cabinets?! Located at sink beneath the kitchen cabinets ray of heat for keeping your toes warm while you wash your dishes, kick vacuum for the laying debris on the kitchen floor, built in Thermador Oven appliances, dishwasher, garbage disposal, tray warmers, and a built in 40"+ television in the kitchen wall. Make your way to the custom design basement, but before you do, allow the lit up sensor staircase take you there. What's more, layout of a movie theater with surround sound speaker attached to the brick walls. A 180 degree angle counter top with a custom sink. Glass Cabinets features inside lights that can be manually controlled by you on how you prefer to set the mode, as well as ,the recess lighting. A finished laundry room . Utility room is tucked away secludedly. And in that room is an installed water filtration system. Now, where majority of the Summer days and nights; the back yard. Besides the in-ground pool with the water fall, a massive fire pit along side a wide bench to enjoy the fiery view; toast back and enjoy the stars up in the sky. A two car garage located at the back of the yard has been transform to a wood work shop. As you walk to the back of wood work shop you'll come across a door. Make sure you set your mind to grind time. Opening the door you'll be expose to a custom built gym. With just a few clicks away, schedule your showing today!
Location
State PA
County Bucks
Area Bristol Twp (10105)
Zoning R3
Rooms
Basement Fully Finished
Main Level Bedrooms 3
Interior
Hot Water Electric
Heating Heat Pump - Oil BackUp
Cooling Central A/C
Fireplace N
Heat Source Oil
Exterior
Waterfront N
Water Access N
Accessibility None
Parking Type Driveway
Garage N
Building
Story 1
Foundation Other
Sewer Public Sewer
Water Public
Architectural Style Ranch/Rambler
Level or Stories 1
Additional Building Above Grade, Below Grade
New Construction N
Schools
School District Bristol Township
Others
Senior Community No
Tax ID 05-012-266
Ownership Fee Simple
SqFt Source Assessor
Special Listing Condition Standard
Read Less Info
Want to know what your home might be worth? Contact us for a FREE valuation!

Our team is ready to help you sell your home for the highest possible price ASAP

Bought with David Shamwell • Coldwell Banker Realty

"My job is to find and attract mastery-based agents to the office, protect the culture, and make sure everyone is happy! "







