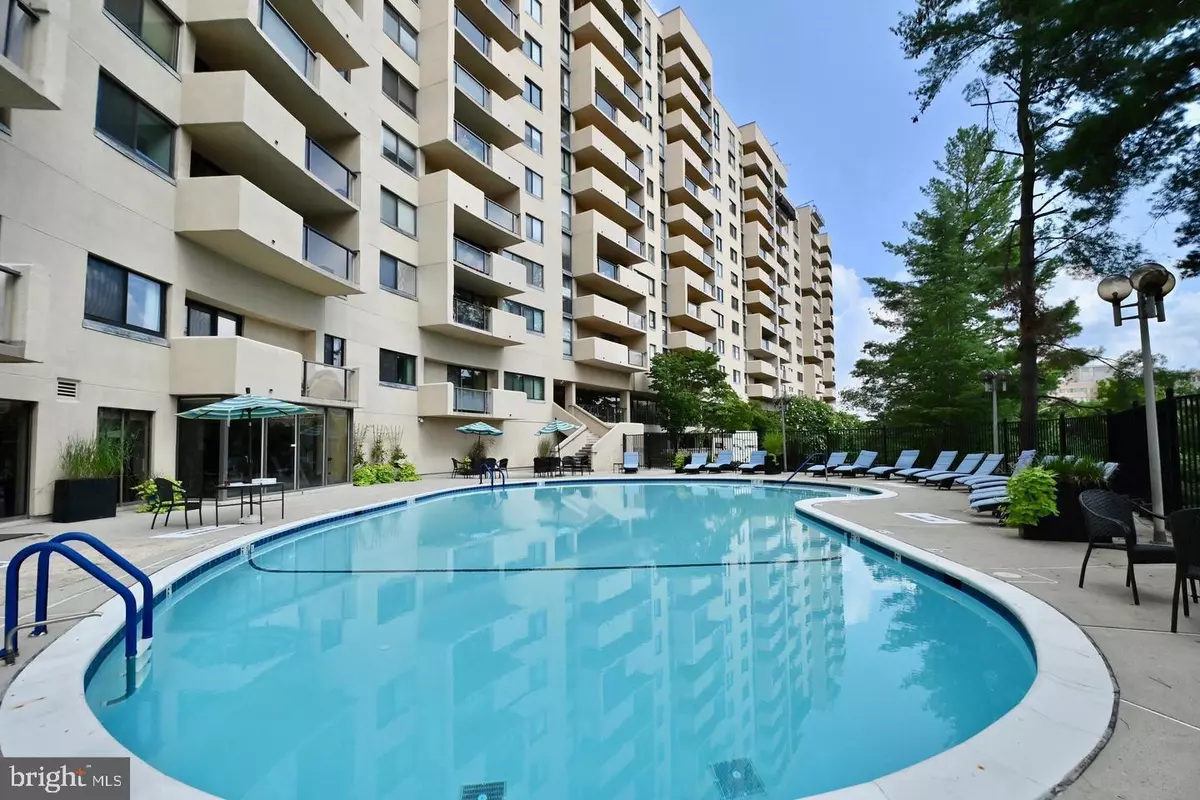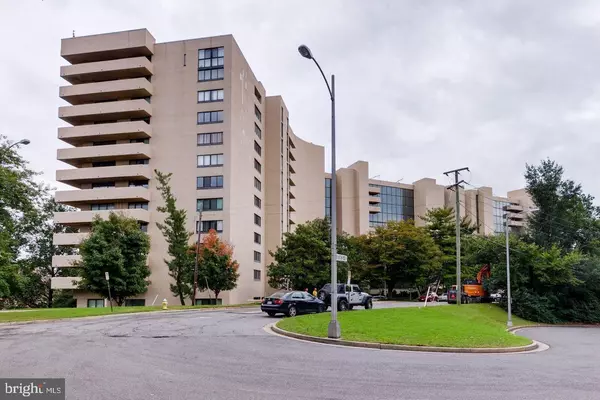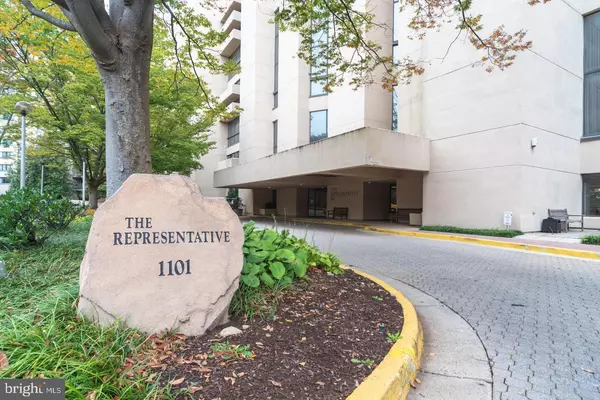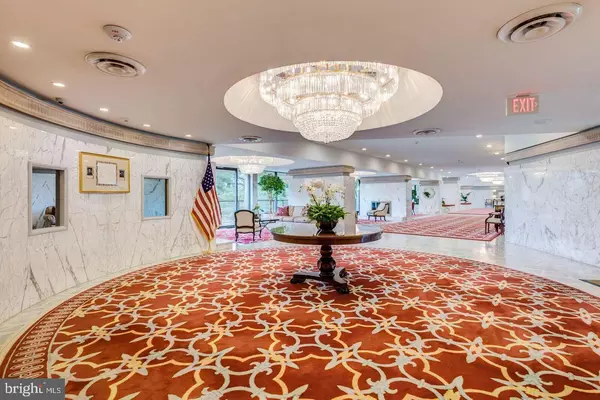$575,000
$599,987
4.2%For more information regarding the value of a property, please contact us for a free consultation.
2 Beds
3 Baths
1,594 SqFt
SOLD DATE : 04/19/2024
Key Details
Sold Price $575,000
Property Type Condo
Sub Type Condo/Co-op
Listing Status Sold
Purchase Type For Sale
Square Footage 1,594 sqft
Price per Sqft $360
Subdivision The Representative
MLS Listing ID VAAR2042126
Sold Date 04/19/24
Style Contemporary
Bedrooms 2
Full Baths 2
Half Baths 1
Condo Fees $1,099/mo
HOA Y/N N
Abv Grd Liv Area 1,594
Originating Board BRIGHT
Year Built 1976
Annual Tax Amount $5,524
Tax Year 2023
Property Description
OPEN APRIL 7, 2024...1PM to 3PM...LOCATION...LOCATION...LOCATION...PRICED TO MOVE....spacious and gracious..walk to Pentagon City metro...walk to shops and restaurants...huge balcony with stunning city views...sought after floor plan with bedrooms at either end of unit...unique second bedroom with a sliding door to expand the living room if desired...elegant dining room...stunning marble in master bath and lobby...spacious rooms with ample closet space...two extra storage units (one is in the hall way with a separate door)....FRESH neutral paint throughout...NEW kitchen floor...Kitchen cabinets have just been refinished and look NEW...NEW kitchen sink and NEW counter tops... UPDATED electric panel (2022)...NEW dining room light fixture....UPDATED windows AND sliding glass door to balcony...UPDATED panel doors throughout...NEW HVAC (heating and a/c) system 2021...REFRESHED and lovely lights in both full baths and entry hall...underground garage space...space to install a washer and dryer (or use the FREE full size washer and dryer in the hallway)...24 hour front desk with professional receptionists...Amazon delivery site lockers....on-site fitness center...community swimming pool...gracious party room with a kitchen for catering....Super Home Warranty included for new buyer(s) at settlement...everything a condo should be!!! Really a beauty!!! P.S. Seller will consider a credit for up to $5000 for what you need...new washer and dryer...some closing help/points...A WOW!!!
Location
State VA
County Arlington
Zoning RA-H
Rooms
Main Level Bedrooms 2
Interior
Hot Water Electric
Heating Forced Air
Cooling Central A/C
Equipment Built-In Microwave, Built-In Range, Dishwasher, Disposal, Exhaust Fan, Oven/Range - Electric, Refrigerator, Stove, Icemaker
Fireplace N
Window Features Double Pane
Appliance Built-In Microwave, Built-In Range, Dishwasher, Disposal, Exhaust Fan, Oven/Range - Electric, Refrigerator, Stove, Icemaker
Heat Source Electric
Laundry Hookup
Exterior
Exterior Feature Balcony
Garage Garage Door Opener, Inside Access, Underground
Garage Spaces 1.0
Utilities Available Cable TV Available
Amenities Available Elevator, Exercise Room, Extra Storage, Fitness Center, Party Room, Pool - Outdoor, Reserved/Assigned Parking, Security, Storage Bin, Swimming Pool
Waterfront N
Water Access N
View City
Accessibility Elevator, Level Entry - Main
Porch Balcony
Parking Type Driveway, Attached Garage, Off Site
Attached Garage 1
Total Parking Spaces 1
Garage Y
Building
Lot Description Landscaping
Story 1
Unit Features Hi-Rise 9+ Floors
Sewer Public Sewer
Water Public
Architectural Style Contemporary
Level or Stories 1
Additional Building Above Grade, Below Grade
New Construction N
Schools
Elementary Schools Hoffman-Boston
Middle Schools Gunston
High Schools Wakefield
School District Arlington County Public Schools
Others
Pets Allowed N
HOA Fee Include Common Area Maintenance,Lawn Care Front,Lawn Care Rear,Lawn Care Side,Lawn Maintenance,Management,Parking Fee,Pest Control,Pool(s),Reserve Funds,Sewer,Snow Removal,Trash,Water
Senior Community No
Tax ID 35-006-072
Ownership Condominium
Security Features Desk in Lobby,Intercom,Main Entrance Lock,Smoke Detector
Acceptable Financing Cash, VA, Conventional
Listing Terms Cash, VA, Conventional
Financing Cash,VA,Conventional
Special Listing Condition Standard
Read Less Info
Want to know what your home might be worth? Contact us for a FREE valuation!

Our team is ready to help you sell your home for the highest possible price ASAP

Bought with Kevin L Kleifges • Pearson Smith Realty, LLC

"My job is to find and attract mastery-based agents to the office, protect the culture, and make sure everyone is happy! "







