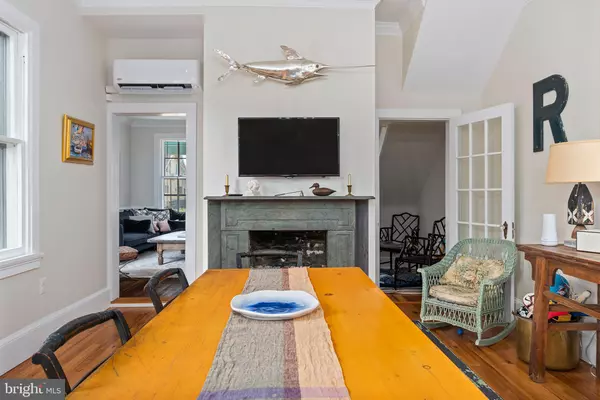$645,000
$649,900
0.8%For more information regarding the value of a property, please contact us for a free consultation.
4 Beds
2 Baths
2,244 SqFt
SOLD DATE : 04/19/2024
Key Details
Sold Price $645,000
Property Type Single Family Home
Sub Type Detached
Listing Status Sold
Purchase Type For Sale
Square Footage 2,244 sqft
Price per Sqft $287
Subdivision Historic Chestertown
MLS Listing ID MDKE2002388
Sold Date 04/19/24
Style Victorian
Bedrooms 4
Full Baths 2
HOA Y/N N
Abv Grd Liv Area 2,244
Originating Board BRIGHT
Year Built 1900
Annual Tax Amount $4,412
Tax Year 2019
Lot Size 4,529 Sqft
Acres 0.1
Property Description
Wait until you see this beautiful renovation! No detail has been overlooked in this open-concept historic Chestertown gem. The owners were able to achieve the perfect balance of updating the living space while maintaining the charm and character of the original house. Tall ceilings and thick moldings with high-end modern amenities give this property a one-of-a-kind feel. New kitchen with a large island, quartz countertops, gorgeous GE Cafe appliances. Both baths have been renovated and are some of the most beautiful we've seen. New HVAC, new roof and flashing. off-street parking with a garage/shed. The first floor features a living room, an open kitchen and dining area, a full bath, and a huge laundry/mud room. Doors lead out to the fenced-in yard and new patio. Behind the yard is an alley with off-street parking and the renovated garage/shed. The second floor has 3 bedrooms, an additional room that could be a bedroom if desired, and another stunning full bath. An additional bedroom or bonus room on the finished 3rd floor. Much of the original hardwood flooring remains. Fireplaces are non-functional but gas inserts could be added. Walking distance to all that historic Chestertown has to offer.
Location
State MD
County Kent
Zoning R-3
Rooms
Other Rooms Living Room, Primary Bedroom, Bedroom 2, Bedroom 3, Kitchen, Laundry, Bonus Room
Interior
Interior Features Curved Staircase, Kitchen - Eat-In, Kitchen - Table Space, Wood Floors, Additional Stairway, Combination Kitchen/Dining, Dining Area, Exposed Beams, Kitchen - Gourmet, Kitchen - Island, Recessed Lighting, Tub Shower, Upgraded Countertops, Window Treatments
Hot Water Bottled Gas, Instant Hot Water
Heating Forced Air
Cooling Central A/C
Flooring Hardwood, Vinyl, Partially Carpeted
Fireplaces Number 2
Fireplaces Type Corner, Mantel(s), Non-Functioning, Stone
Equipment Dishwasher, Disposal, Washer, Refrigerator, Built-In Microwave, Dryer - Front Loading, Instant Hot Water, Oven/Range - Gas, Washer - Front Loading, Water Heater - Tankless
Fireplace Y
Appliance Dishwasher, Disposal, Washer, Refrigerator, Built-In Microwave, Dryer - Front Loading, Instant Hot Water, Oven/Range - Gas, Washer - Front Loading, Water Heater - Tankless
Heat Source Electric
Laundry Main Floor
Exterior
Exterior Feature Patio(s), Porch(es)
Parking Features Garage - Front Entry, Covered Parking
Garage Spaces 1.0
Fence Rear
Water Access N
View Garden/Lawn
Roof Type Metal,Asphalt
Street Surface Black Top
Accessibility None
Porch Patio(s), Porch(es)
Road Frontage City/County
Total Parking Spaces 1
Garage Y
Building
Lot Description Landscaping, Rear Yard
Story 3
Foundation Crawl Space
Sewer Public Sewer
Water Public
Architectural Style Victorian
Level or Stories 3
Additional Building Above Grade, Below Grade
Structure Type High,Plaster Walls
New Construction N
Schools
Elementary Schools Garnett
Middle Schools Kent County
High Schools Kent County
School District Kent County Public Schools
Others
Senior Community No
Tax ID 1504013654
Ownership Fee Simple
SqFt Source Estimated
Special Listing Condition Standard
Read Less Info
Want to know what your home might be worth? Contact us for a FREE valuation!

Our team is ready to help you sell your home for the highest possible price ASAP

Bought with Peter D Heller • Coldwell Banker Chesapeake Real Estate Company
"My job is to find and attract mastery-based agents to the office, protect the culture, and make sure everyone is happy! "







