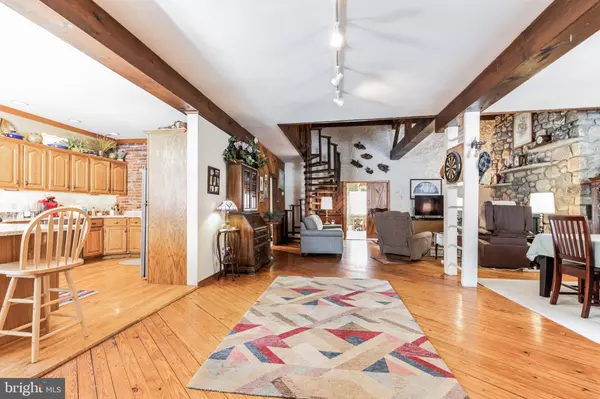$670,000
$600,000
11.7%For more information regarding the value of a property, please contact us for a free consultation.
4 Beds
2 Baths
2,652 SqFt
SOLD DATE : 04/17/2024
Key Details
Sold Price $670,000
Property Type Single Family Home
Sub Type Detached
Listing Status Sold
Purchase Type For Sale
Square Footage 2,652 sqft
Price per Sqft $252
Subdivision None Available
MLS Listing ID PABU2064762
Sold Date 04/17/24
Style Converted Barn
Bedrooms 4
Full Baths 2
HOA Y/N N
Abv Grd Liv Area 2,652
Originating Board BRIGHT
Year Built 1850
Annual Tax Amount $6,148
Tax Year 2022
Lot Size 4.396 Acres
Acres 4.4
Lot Dimensions 0.00 x 0.00
Property Description
First time on the market in 47 years!!!! Make this your new home and enjoy the unique, converted barn on 4+ acres. This home backs up to a beautiful sounding creek (flood insurance NOT required) that you can hear from the large, screened in porch. This porch is an oasis Spring through Fall, and on those warm winter days we get. When you enter the house you will see an open floor plan showcasing a 40' stone fireplace with a wood stove insert. You have an eat in kitchen with wood cabinets, island seating and granite countertops, all overlooking the dining area and living room. The sellers converted the first floor family room, with propane stove, into the main bedroom. There is a full bathroom, with brand new walk-in shower on the first floor that's used by the main bedroom. You will use the spiral staircase to access the second floor with three bedrooms, a full bath with a tub and the washer and dryer. There is a catwalk hallway overlooking the living room and the gorgeous fireplace. The family room could easily be converted back to enjoy the views of the woods and stream. There is a one car garage under the house. Septic and roof were brand new in 2021, roof comes with a 50 year transferrable warranty. Propane HVAC was brand new is 2022 and the driveway was done in 2023. All the hardwork has been done, now all you need to do is move in!! Make your appointment today!
Location
State PA
County Bucks
Area Plumstead Twp (10134)
Zoning RO
Rooms
Basement Dirt Floor, Outside Entrance
Main Level Bedrooms 1
Interior
Interior Features Kitchen - Eat-In, Spiral Staircase, Stove - Wood
Hot Water Electric
Heating Forced Air, Baseboard - Electric
Cooling Central A/C, Ductless/Mini-Split
Fireplaces Number 1
Fireplaces Type Stone
Fireplace Y
Heat Source Propane - Owned, Electric
Laundry Upper Floor
Exterior
Parking Features Basement Garage
Garage Spaces 1.0
Utilities Available Propane
Water Access N
View Creek/Stream, Trees/Woods
Accessibility None
Attached Garage 1
Total Parking Spaces 1
Garage Y
Building
Story 2
Foundation Stone
Sewer On Site Septic
Water Well
Architectural Style Converted Barn
Level or Stories 2
Additional Building Above Grade, Below Grade
New Construction N
Schools
Elementary Schools Groveland
Middle Schools Tohickon
High Schools Central Bucks High School East
School District Central Bucks
Others
Senior Community No
Tax ID 34-018-114-002
Ownership Fee Simple
SqFt Source Assessor
Acceptable Financing Cash, Conventional
Listing Terms Cash, Conventional
Financing Cash,Conventional
Special Listing Condition Standard
Read Less Info
Want to know what your home might be worth? Contact us for a FREE valuation!

Our team is ready to help you sell your home for the highest possible price ASAP

Bought with Craig T Wakefield • Coldwell Banker Hearthside
"My job is to find and attract mastery-based agents to the office, protect the culture, and make sure everyone is happy! "







