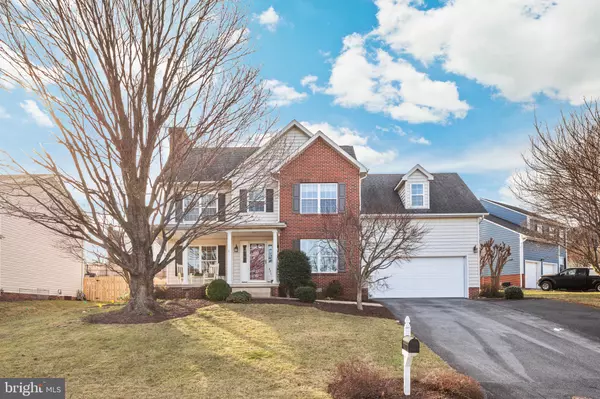$480,000
$460,000
4.3%For more information regarding the value of a property, please contact us for a free consultation.
4 Beds
3 Baths
1,976 SqFt
SOLD DATE : 04/17/2024
Key Details
Sold Price $480,000
Property Type Single Family Home
Sub Type Detached
Listing Status Sold
Purchase Type For Sale
Square Footage 1,976 sqft
Price per Sqft $242
Subdivision Westridge
MLS Listing ID VAWI2005114
Sold Date 04/17/24
Style Colonial
Bedrooms 4
Full Baths 2
Half Baths 1
HOA Y/N N
Abv Grd Liv Area 1,976
Originating Board BRIGHT
Year Built 1993
Annual Tax Amount $2,833
Tax Year 2022
Lot Size 10,489 Sqft
Acres 0.24
Property Description
*** All Offers Due By 5PM Monday, March 11
Beautiful colonial in the City of Winchester. NO HOA! Come be a part of a fantastic neighborhood. Homes available in the Westridge Subdivision are hard to come by. This lovingly updated 4 bed 2.5 bath is conveniently located to shops and major highways, and yet in a very peaceful location (start of a cul-de-sac). Enjoy the sunrise on your screened in porch and brick patio, & sunsets on your expansive covered front porch! The kitchen which includes granite countertops, gas stove, and soft closed cabinets, was updated in 2022. The Roof, 2012 and HVAC in 2017. Beautiful hardwood & marble on the first floor. All 4 bedrooms are on the upper level. The expansive 4th bedroom can be used as a playroom/bonus room. Pull down attic stairs allow for extra storage space. The 2 car garage has plenty of storage opportunities available and there is an extended driveway for extra vehicles. Mature landscaping/fencing/ & many gardening opportunities. Glo-Fiber is coming! The yard/neighborhood is marked per their request.
Location
State VA
County Winchester City
Zoning LR
Interior
Interior Features Attic, Crown Moldings, Kitchen - Eat-In, Pantry, Wood Floors
Hot Water Natural Gas
Heating Heat Pump(s)
Cooling Central A/C
Flooring Hardwood, Marble, Carpet
Fireplaces Number 1
Fireplaces Type Gas/Propane
Equipment Built-In Microwave, Dishwasher, Disposal, Oven/Range - Gas, Refrigerator, Washer/Dryer Hookups Only
Furnishings No
Fireplace Y
Appliance Built-In Microwave, Dishwasher, Disposal, Oven/Range - Gas, Refrigerator, Washer/Dryer Hookups Only
Heat Source Electric, Natural Gas
Laundry Hookup
Exterior
Exterior Feature Screened, Porch(es)
Parking Features Garage Door Opener, Garage - Front Entry, Built In, Additional Storage Area
Garage Spaces 2.0
Fence Partially
Utilities Available Cable TV, Natural Gas Available, Electric Available, Under Ground
Water Access N
Accessibility None
Porch Screened, Porch(es)
Attached Garage 2
Total Parking Spaces 2
Garage Y
Building
Lot Description Sloping
Story 2
Foundation Crawl Space
Sewer Public Sewer
Water Public
Architectural Style Colonial
Level or Stories 2
Additional Building Above Grade, Below Grade
New Construction N
Schools
School District Winchester City Public Schools
Others
Senior Community No
Tax ID 269-04- - 24-
Ownership Fee Simple
SqFt Source Assessor
Acceptable Financing Cash, Conventional, FHA, VA
Listing Terms Cash, Conventional, FHA, VA
Financing Cash,Conventional,FHA,VA
Special Listing Condition Standard
Read Less Info
Want to know what your home might be worth? Contact us for a FREE valuation!

Our team is ready to help you sell your home for the highest possible price ASAP

Bought with Joey Michele Badgett-Gonzalez • Berkshire Hathaway HomeServices PenFed Realty

"My job is to find and attract mastery-based agents to the office, protect the culture, and make sure everyone is happy! "







