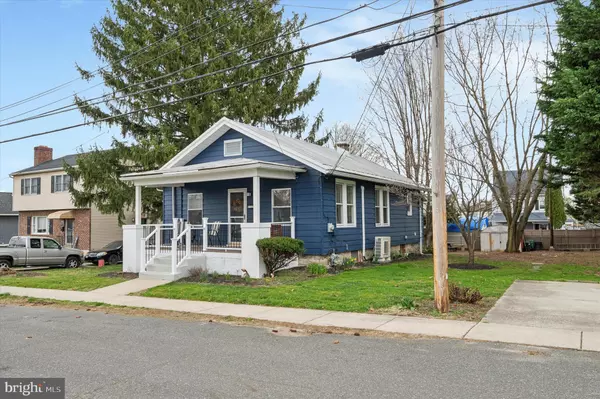$285,000
$274,900
3.7%For more information regarding the value of a property, please contact us for a free consultation.
2 Beds
1 Bath
954 SqFt
SOLD DATE : 04/16/2024
Key Details
Sold Price $285,000
Property Type Single Family Home
Sub Type Detached
Listing Status Sold
Purchase Type For Sale
Square Footage 954 sqft
Price per Sqft $298
Subdivision None Available
MLS Listing ID PADE2063972
Sold Date 04/16/24
Style Bungalow
Bedrooms 2
Full Baths 1
HOA Y/N N
Abv Grd Liv Area 954
Originating Board BRIGHT
Year Built 1930
Annual Tax Amount $5,077
Tax Year 2023
Lot Size 9,583 Sqft
Acres 0.22
Lot Dimensions 60.00 x 110.00
Property Description
Welcome to 1802 5th Avenue ! Welcome to your cozy retreat nestled in a serene neighborhood, where comfort meets modern convenience. This delightful 2-bedroom, 1-bathroom home has been thoughtfully renovated, boasting a stylish and functional kitchen, making it the perfect haven for you and yours.
The open-concept layout seamlessly connects the kitchen to the living area, providing an ideal space for entertaining guests or simply relaxing with loved ones. Natural light floods the room, creating a warm and inviting atmosphere. The bedrooms each offer ample space and tranquility for a restful night's sleep. The bathroom exudes elegance and sophistication featuring contemporary fixtures, a stylish vanity, and a shower/tub combo.
Step outside to discover your own oasis, complete with a gazebo & spacious backyard that offers endless possibilities for outdoor enjoyment. Whether you're hosting summer barbecues or simply basking in the sunshine, this outdoor space is sure to impress.
Location
State PA
County Delaware
Area Ridley Twp (10438)
Zoning RESIDENTIAL
Rooms
Basement Unfinished
Main Level Bedrooms 2
Interior
Hot Water Electric
Heating Hot Water
Cooling Ductless/Mini-Split
Equipment Built-In Microwave, Dishwasher, Dryer, Refrigerator, Washer
Fireplace N
Appliance Built-In Microwave, Dishwasher, Dryer, Refrigerator, Washer
Heat Source Oil
Laundry Main Floor
Exterior
Garage Spaces 1.0
Waterfront N
Water Access N
Roof Type Metal
Street Surface Black Top
Accessibility None
Road Frontage Boro/Township
Parking Type Driveway, On Street
Total Parking Spaces 1
Garage N
Building
Lot Description SideYard(s)
Story 1
Foundation Active Radon Mitigation, Stone
Sewer Public Sewer
Water Public
Architectural Style Bungalow
Level or Stories 1
Additional Building Above Grade, Below Grade
New Construction N
Schools
Elementary Schools Amosland
Middle Schools Ridley
High Schools Ridley
School District Ridley
Others
Senior Community No
Tax ID 38-03-00510-00
Ownership Fee Simple
SqFt Source Assessor
Acceptable Financing Cash, Conventional, FHA, VA
Horse Property N
Listing Terms Cash, Conventional, FHA, VA
Financing Cash,Conventional,FHA,VA
Special Listing Condition Standard
Read Less Info
Want to know what your home might be worth? Contact us for a FREE valuation!

Our team is ready to help you sell your home for the highest possible price ASAP

Bought with Erinn Corry • Keller Williams Real Estate -Exton

"My job is to find and attract mastery-based agents to the office, protect the culture, and make sure everyone is happy! "







