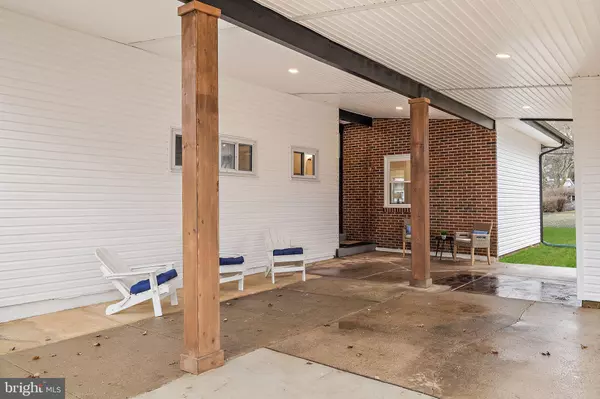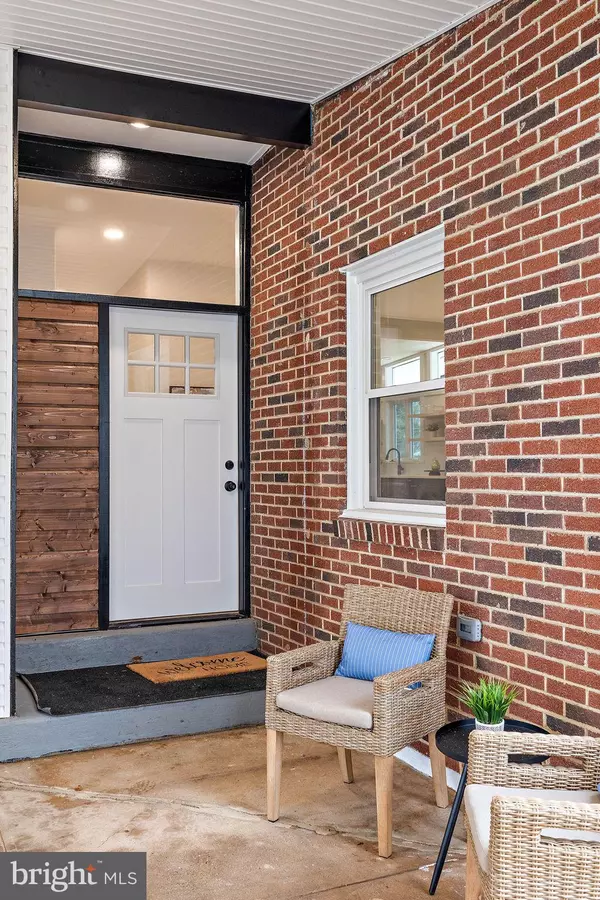$525,000
$525,000
For more information regarding the value of a property, please contact us for a free consultation.
3 Beds
3 Baths
2,075 SqFt
SOLD DATE : 04/12/2024
Key Details
Sold Price $525,000
Property Type Single Family Home
Sub Type Detached
Listing Status Sold
Purchase Type For Sale
Square Footage 2,075 sqft
Price per Sqft $253
Subdivision Green Acres
MLS Listing ID DENC2056964
Sold Date 04/12/24
Style Ranch/Rambler
Bedrooms 3
Full Baths 2
Half Baths 1
HOA Fees $2/ann
HOA Y/N Y
Abv Grd Liv Area 2,075
Originating Board BRIGHT
Year Built 1957
Annual Tax Amount $2,193
Tax Year 2022
Lot Size 8,276 Sqft
Acres 0.19
Lot Dimensions 70.00 x 120.00
Property Description
Stylish “California" ranch conveniently located in the North Wilmington community of Green Acres. This three bedroom, two and a half bath contemporary home has been renovated from top to bottom and awaits a new happy homeowner. Arrive to a sleek exterior, with driveway parking for 4 cars and a carport that doubles as a covered front patio. Enter to a bright and open floor plan with high ceilings, fresh paint and new flooring throughout. There are two large living spaces on the main floor and an abundance of natural light. A modern kitchen features new wood cabinetry, quartz countertops, a center island with waterfall, feature new stainless steel appliances, pendant lighting, recessed lighting, new fixtures, new hardware and a separate eat in space for dining. Down the hall you will find three very spacious bedrooms with good closet space and high ceilings and two beautifully renovated full bathrooms. The lower level offers even more living space, a half bath, separate laundry area and plenty of storage. Exterior improvements include new siding, replacement windows, a new roof and fresh stain/paint. Mechanical improvements have been made throughout the home. Green Acres is the place to be. Welcome Home
Location
State DE
County New Castle
Area Brandywine (30901)
Zoning NC6.5
Rooms
Basement Full
Main Level Bedrooms 3
Interior
Interior Features Carpet, Floor Plan - Traditional, Kitchen - Eat-In, Stall Shower, Tub Shower
Hot Water Natural Gas
Heating Forced Air
Cooling Central A/C
Flooring Carpet, Ceramic Tile, Laminate Plank
Fireplace N
Heat Source Natural Gas
Laundry Basement
Exterior
Exterior Feature Enclosed, Porch(es)
Garage Spaces 1.0
Amenities Available Pool - Outdoor
Water Access N
Roof Type Flat
Accessibility None
Porch Enclosed, Porch(es)
Total Parking Spaces 1
Garage N
Building
Story 1
Foundation Block
Sewer Public Sewer
Water Public
Architectural Style Ranch/Rambler
Level or Stories 1
Additional Building Above Grade, Below Grade
Structure Type Dry Wall
New Construction N
Schools
School District Brandywine
Others
Pets Allowed Y
HOA Fee Include Pool(s)
Senior Community No
Tax ID 06-094.00-026
Ownership Fee Simple
SqFt Source Assessor
Acceptable Financing Cash, Conventional
Listing Terms Cash, Conventional
Financing Cash,Conventional
Special Listing Condition Standard
Pets Allowed No Pet Restrictions
Read Less Info
Want to know what your home might be worth? Contact us for a FREE valuation!

Our team is ready to help you sell your home for the highest possible price ASAP

Bought with Gilbert Del Valle • Philadelphia Homes
"My job is to find and attract mastery-based agents to the office, protect the culture, and make sure everyone is happy! "







