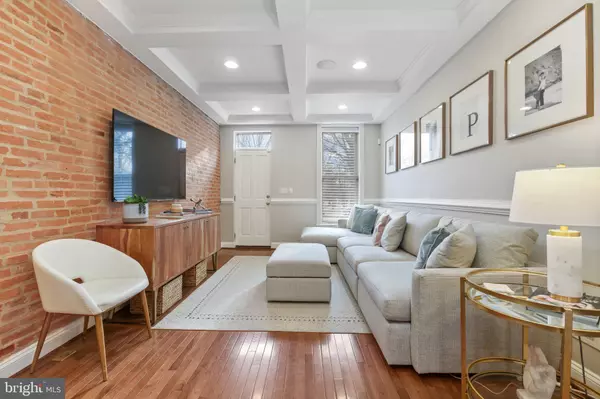$453,950
$459,900
1.3%For more information regarding the value of a property, please contact us for a free consultation.
3 Beds
3 Baths
1,698 SqFt
SOLD DATE : 04/12/2024
Key Details
Sold Price $453,950
Property Type Townhouse
Sub Type Interior Row/Townhouse
Listing Status Sold
Purchase Type For Sale
Square Footage 1,698 sqft
Price per Sqft $267
Subdivision Locust Point
MLS Listing ID MDBA2113526
Sold Date 04/12/24
Style Federal
Bedrooms 3
Full Baths 3
HOA Y/N N
Abv Grd Liv Area 1,248
Originating Board BRIGHT
Year Built 1875
Annual Tax Amount $9,841
Tax Year 2023
Lot Size 871 Sqft
Acres 0.02
Property Description
Meticulously maintained 3Bed/3Bath rowhome in Locust Point with more than 2 years remaining on CHAP! Credit saves you $5,700 annually! Step inside 1610 E Fort and be greeted by a symphony of elegance and charm. Gleaming hardwood floors lead the way, complemented by a coffered ceiling and exposed brick walls. The spacious living room boasts enough room for a large sectional, perfect for hosting gatherings. The dining room seamlessly connects to the kitchen, featuring a large island, pantry, granite countertops, stainless steel appliances, custom white cabinets, and room for a large kitchen table. Upstairs, discover a sizable spare bedroom and a luxurious guest bathroom with a large glass-enclosed shower. The primary suite exudes character and comfort, complete with an en-suite bathroom featuring a sizable shower and dual vanity. New California closets add a touch of sophistication to both rooms, installed in 2023. Convenience is key with laundry located upstairs and hallway access to your rooftop. Embrace breathtaking cityscapes, water views, and park vistas from this expansive rooftop deck. A fully finished basement offers additional living space, complete with a bedroom and full bath. Parking is effortless with a generously sized parking pad, while the proximity to Latrobe Park offers ample street parking. This parkfront home sits in the heart of Locust Point, convenient to Fort McHenry, Under Armour Headquarters, shopping, bars, restaurants, and more!
Location
State MD
County Baltimore City
Zoning R-8
Rooms
Basement Fully Finished
Interior
Interior Features Combination Kitchen/Dining, Floor Plan - Open, Kitchen - Island, Primary Bath(s), Recessed Lighting, Wood Floors, Upgraded Countertops, Crown Moldings
Hot Water Natural Gas
Heating Central
Cooling Central A/C
Equipment Dishwasher, Disposal, Oven/Range - Gas, Range Hood, Refrigerator, Stainless Steel Appliances, Washer/Dryer Stacked, Water Heater
Fireplace N
Appliance Dishwasher, Disposal, Oven/Range - Gas, Range Hood, Refrigerator, Stainless Steel Appliances, Washer/Dryer Stacked, Water Heater
Heat Source Natural Gas
Exterior
Garage Spaces 1.0
Water Access N
Accessibility None
Total Parking Spaces 1
Garage N
Building
Story 3
Foundation Slab
Sewer Public Sewer
Water Public
Architectural Style Federal
Level or Stories 3
Additional Building Above Grade, Below Grade
New Construction N
Schools
School District Baltimore City Public Schools
Others
Senior Community No
Tax ID 0324112021 006
Ownership Fee Simple
SqFt Source Estimated
Special Listing Condition Standard
Read Less Info
Want to know what your home might be worth? Contact us for a FREE valuation!

Our team is ready to help you sell your home for the highest possible price ASAP

Bought with Jane Holtz • Compass
"My job is to find and attract mastery-based agents to the office, protect the culture, and make sure everyone is happy! "







