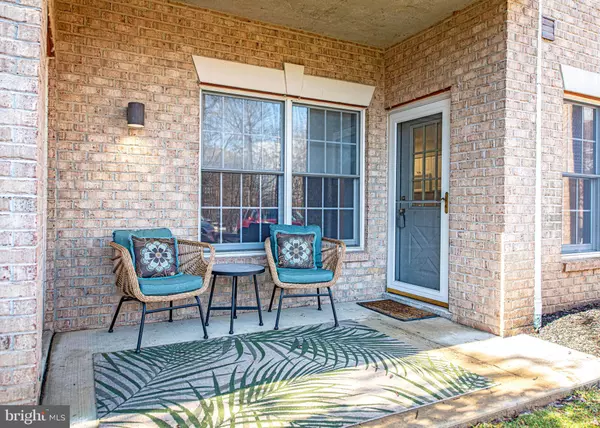$360,000
$375,000
4.0%For more information regarding the value of a property, please contact us for a free consultation.
2 Beds
2 Baths
1,322 SqFt
SOLD DATE : 04/12/2024
Key Details
Sold Price $360,000
Property Type Condo
Sub Type Condo/Co-op
Listing Status Sold
Purchase Type For Sale
Square Footage 1,322 sqft
Price per Sqft $272
Subdivision Mays Chapel
MLS Listing ID MDBC2086470
Sold Date 04/12/24
Style Unit/Flat
Bedrooms 2
Full Baths 2
Condo Fees $380/mo
HOA Fees $9/ann
HOA Y/N Y
Abv Grd Liv Area 1,322
Originating Board BRIGHT
Year Built 2001
Annual Tax Amount $3,070
Tax Year 2023
Property Description
Welcome to the inviting Straffan Community, where luxury living meets convenience in the heart of Mays Chapel. This ground floor condo, nestled within the secure, gated confines of Straffan, offers an unparalleled living experience. Boasting two bedrooms and two full baths, the spacious and well-appointed interior welcomes you home. Positioned at the front of the building, this unit offers a private entrance to the left of the main doors, ensuring effortless access with groceries, pets, and more. You and your guests also have the option of entering through the main, secure building entrance.
The prime location of this residence at the end of a cul-de-sac, backing to serene woods, adds an extra layer of privacy to your daily living. The open floor plan seamlessly connects the large eat-in kitchen, adorned with white cabinetry, to the adjoining breakfast room and patio, creating a perfect space for entertaining or quiet moments alike. Move-in ready with fresh, neutral paint, the well appointed condo radiates comfort and elegance.
The generous Living /Dining Room combo is bathed in natural light and features a cozy gas fireplace complemented by luxury vinyl plank flooring. Large Laundry Room with tons of storage and excellent closet space make this an easy transition. The proximity to shopping and dining, within walking distance, ensures that convenience is at your doorstep. Embrace an active lifestyle with nearby trails to explore and the option to join the Mays Chapel Swim Club next door.
Benefiting from highly rated schools, this condo is more than just a home; it's an opportunity to immerse yourself in a community that values quality living. Experience the best of Mays Chapel living with this remarkable ground floor condo in the sought-after Straffan Community.
Custom glass shower enclosure for Primary Bath has been ordered and installation scheduled on or before February 28th.
Location
State MD
County Baltimore
Zoning R
Rooms
Other Rooms Living Room, Dining Room, Primary Bedroom, Kitchen, Foyer, Breakfast Room, Additional Bedroom
Main Level Bedrooms 2
Interior
Interior Features Breakfast Area, Built-Ins, Carpet, Combination Dining/Living, Dining Area, Elevator, Entry Level Bedroom, Floor Plan - Open, Kitchen - Eat-In
Hot Water Natural Gas
Heating Forced Air
Cooling Central A/C
Flooring Luxury Vinyl Plank, Carpet, Ceramic Tile
Equipment Dishwasher, Microwave, Refrigerator, Stove, Washer, Dryer
Furnishings No
Fireplace N
Appliance Dishwasher, Microwave, Refrigerator, Stove, Washer, Dryer
Heat Source Natural Gas
Laundry Main Floor, Dryer In Unit, Washer In Unit
Exterior
Amenities Available Security, Pool Mem Avail, Jog/Walk Path
Waterfront N
Water Access N
Accessibility Elevator, Level Entry - Main, No Stairs
Parking Type Parking Lot
Garage N
Building
Story 1
Unit Features Garden 1 - 4 Floors
Sewer Public Sewer
Water Public
Architectural Style Unit/Flat
Level or Stories 1
Additional Building Above Grade, Below Grade
New Construction N
Schools
Elementary Schools Call School Board
Middle Schools Call School Board
High Schools Call School Board
School District Baltimore County Public Schools
Others
Pets Allowed Y
HOA Fee Include Common Area Maintenance,Ext Bldg Maint,Insurance,Lawn Maintenance,Management,Reserve Funds,Road Maintenance,Security Gate,Snow Removal,Water
Senior Community No
Tax ID 04082300012390
Ownership Condominium
Security Features Main Entrance Lock,Security Gate
Acceptable Financing Cash, Conventional
Horse Property N
Listing Terms Cash, Conventional
Financing Cash,Conventional
Special Listing Condition Standard, Probate Listing
Pets Description Cats OK, Dogs OK, Size/Weight Restriction
Read Less Info
Want to know what your home might be worth? Contact us for a FREE valuation!

Our team is ready to help you sell your home for the highest possible price ASAP

Bought with Mary Bullinger • Compass Home Group, LLC

"My job is to find and attract mastery-based agents to the office, protect the culture, and make sure everyone is happy! "







