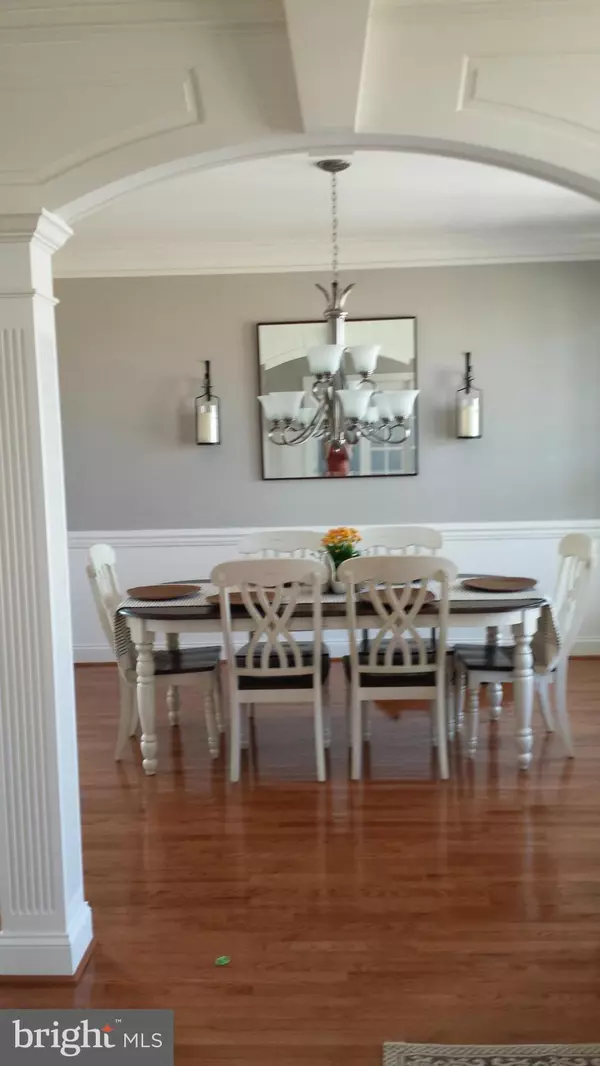$565,000
$565,000
For more information regarding the value of a property, please contact us for a free consultation.
3 Beds
3 Baths
2,518 SqFt
SOLD DATE : 11/30/2016
Key Details
Sold Price $565,000
Property Type Single Family Home
Sub Type Detached
Listing Status Sold
Purchase Type For Sale
Square Footage 2,518 sqft
Price per Sqft $224
Subdivision Gibsons Grant
MLS Listing ID 1001034443
Sold Date 11/30/16
Style Colonial
Bedrooms 3
Full Baths 2
Half Baths 1
HOA Fees $137/mo
HOA Y/N Y
Abv Grd Liv Area 2,518
Originating Board MRIS
Year Built 2013
Annual Tax Amount $4,134
Tax Year 2015
Lot Size 5,500 Sqft
Acres 0.13
Property Description
HARTLEY MODEL BY KOCH HOMES IN EXCELLENT CONDITION-MAIN LEVEL OFFICE/LIBRARY-DINING ROOM-HUGE GREAT ROOM WITH COZY GAS FIREPLACE OPENS TO A LARGE KITCHEN WITH AN ISLAND-GRANITE COUNTER TOPS & SS APPLIANCES!! SITING FOOM OFF MASTER BEDROOM! CRAWL SPACE IS ACCESSIBLE FROM INSIDE STAIRS & IS A CONCRETE SLAB-GREAT STORAGE AREA! FENCED LOT! COMMUNITY AMENITIES INCLUDE POOL-CLUBHOUSE & FISHING PIER!
Location
State MD
County Queen Annes
Zoning CMPD
Rooms
Basement Connecting Stairway, Sump Pump, Unfinished
Interior
Interior Features Dining Area, Kitchen - Island, Upgraded Countertops, Primary Bath(s), Window Treatments, Wood Floors, Floor Plan - Open
Hot Water Bottled Gas
Heating Forced Air
Cooling Ceiling Fan(s), Central A/C
Fireplaces Number 1
Fireplaces Type Fireplace - Glass Doors
Equipment Cooktop, Dishwasher, Dryer, Disposal, Exhaust Fan, Icemaker, Microwave, Oven - Double, Oven/Range - Gas, Refrigerator, Washer, Water Heater - Tankless
Fireplace Y
Appliance Cooktop, Dishwasher, Dryer, Disposal, Exhaust Fan, Icemaker, Microwave, Oven - Double, Oven/Range - Gas, Refrigerator, Washer, Water Heater - Tankless
Heat Source Bottled Gas/Propane
Exterior
Exterior Feature Porch(es)
Garage Garage Door Opener
Garage Spaces 2.0
Fence Rear, Privacy
Waterfront N
Water Access N
Roof Type Asphalt
Accessibility None
Porch Porch(es)
Parking Type Attached Garage
Attached Garage 2
Total Parking Spaces 2
Garage Y
Private Pool N
Building
Story 3+
Foundation Crawl Space, Slab
Sewer Public Sewer
Water Public
Architectural Style Colonial
Level or Stories 3+
Additional Building Above Grade
New Construction N
Schools
Middle Schools Stevensville
High Schools Kent Island
School District Queen Anne'S County Public Schools
Others
Senior Community No
Tax ID 1804120264
Ownership Fee Simple
Special Listing Condition Standard
Read Less Info
Want to know what your home might be worth? Contact us for a FREE valuation!

Our team is ready to help you sell your home for the highest possible price ASAP

Bought with Non Member • Metropolitan Regional Information Systems, Inc.

"My job is to find and attract mastery-based agents to the office, protect the culture, and make sure everyone is happy! "







