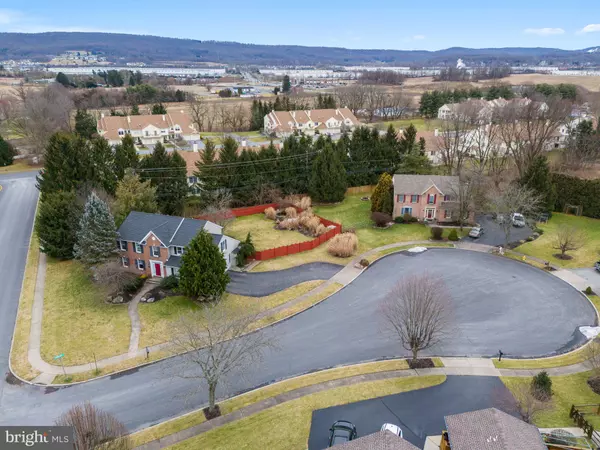$520,000
$510,000
2.0%For more information regarding the value of a property, please contact us for a free consultation.
4 Beds
3 Baths
2,575 SqFt
SOLD DATE : 03/19/2024
Key Details
Sold Price $520,000
Property Type Single Family Home
Sub Type Detached
Listing Status Sold
Purchase Type For Sale
Square Footage 2,575 sqft
Price per Sqft $201
Subdivision Farmington Hills
MLS Listing ID PALH2007692
Sold Date 03/19/24
Style Colonial
Bedrooms 4
Full Baths 2
Half Baths 1
HOA Y/N N
Abv Grd Liv Area 2,353
Originating Board BRIGHT
Year Built 1996
Annual Tax Amount $7,069
Tax Year 2023
Lot Size 0.463 Acres
Acres 0.46
Lot Dimensions 120.85 x 148.73
Property Description
Multiple Offers; Highest and Best by 5PM on Wednesday, 2/7. Don't miss out on this one owner, Farmington Hills, traditional two-story home offering 4 bedrooms, 2.5 baths and 2 car garage, in desirable East Penn SD. New roof in 2020! This home is situated on a corner lot of a cul-de-sac with a flat, spacious, fenced-in backyard. The private backyard is a bonus for your outdoor entertaining, boasting a peaceful pond with a delightful waterfall. Interior features an open concept eat-in kitchen and a center island for ample prep space. The eat-in Kitchen adjoins the Family Room complete with a cozy gas fireplace. Completing the first floor is a formal Dining Room and Living Room with French glass doors, and a powder room. Carpeting is BRAND NEW throughout the main floor and upper level. Foyer-Entry with staircase leads to 4 spacious Bedrooms, 2 well appointed baths, and a convenient 2nd floor laundry. The Primary Bedroom (with a large walk-in closet) and separate reading/TV nook offers a serene sanctuary at the end of a long day. The primary en-suite, filled with abundant natural light, spa-like tub, and shower is complete with two vanities and sinks. This lovely home is close to great dining, shops, medical offices, and all major highways. Great community with much to offer you in a coveted residential setting across from the park, creating a perfect blend of tranquility and convenience. Call right now for your private tour!
Location
State PA
County Lehigh
Area Lower Macungie Twp (12311)
Zoning SR
Rooms
Other Rooms Living Room, Dining Room, Primary Bedroom, Bedroom 2, Bedroom 3, Kitchen, Family Room, Basement, Foyer, Bedroom 1, Laundry, Other, Primary Bathroom, Full Bath, Half Bath
Basement Full
Interior
Interior Features Family Room Off Kitchen, Floor Plan - Traditional, Formal/Separate Dining Room, Kitchen - Eat-In, Kitchen - Island, Soaking Tub, Walk-in Closet(s), Wine Storage
Hot Water Electric
Heating Central, Forced Air
Cooling Central A/C
Flooring Ceramic Tile, Carpet
Fireplaces Number 1
Fireplaces Type Gas/Propane
Equipment Dishwasher, Disposal, Dryer - Electric, Microwave, Oven - Self Cleaning, Oven/Range - Gas, Washer, Water Heater
Fireplace Y
Appliance Dishwasher, Disposal, Dryer - Electric, Microwave, Oven - Self Cleaning, Oven/Range - Gas, Washer, Water Heater
Heat Source Natural Gas
Laundry Upper Floor
Exterior
Parking Features Garage - Side Entry
Garage Spaces 2.0
Fence Rear, Wood
Water Access N
View Park/Greenbelt
Roof Type Asphalt
Accessibility None
Attached Garage 2
Total Parking Spaces 2
Garage Y
Building
Lot Description Corner
Story 2
Foundation Concrete Perimeter
Sewer Public Sewer
Water Public
Architectural Style Colonial
Level or Stories 2
Additional Building Above Grade, Below Grade
New Construction N
Schools
School District East Penn
Others
Senior Community No
Tax ID 546493217313-00001
Ownership Fee Simple
SqFt Source Assessor
Acceptable Financing Cash, Conventional
Listing Terms Cash, Conventional
Financing Cash,Conventional
Special Listing Condition Standard
Read Less Info
Want to know what your home might be worth? Contact us for a FREE valuation!

Our team is ready to help you sell your home for the highest possible price ASAP

Bought with Mike Dragotta • Coldwell Banker Hearthside-Allentown
"My job is to find and attract mastery-based agents to the office, protect the culture, and make sure everyone is happy! "







