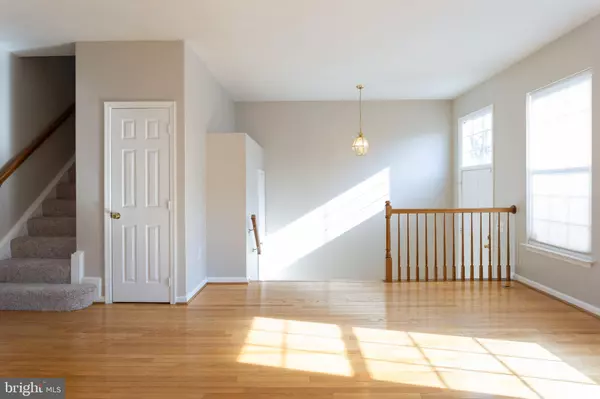$425,000
$425,000
For more information regarding the value of a property, please contact us for a free consultation.
3 Beds
3 Baths
1,672 SqFt
SOLD DATE : 04/01/2024
Key Details
Sold Price $425,000
Property Type Townhouse
Sub Type Interior Row/Townhouse
Listing Status Sold
Purchase Type For Sale
Square Footage 1,672 sqft
Price per Sqft $254
Subdivision Northridge-Resub Pt Plat
MLS Listing ID MDPG2104496
Sold Date 04/01/24
Style Colonial
Bedrooms 3
Full Baths 2
Half Baths 1
HOA Fees $54/mo
HOA Y/N Y
Abv Grd Liv Area 1,672
Originating Board BRIGHT
Year Built 1993
Annual Tax Amount $3,832
Tax Year 2015
Lot Size 2,216 Sqft
Acres 0.05
Property Description
Welcome to your future home nestled in the sought-after Northridge community in Bowie! This charming end unit, featuring a spacious 1-car garage, is brimming with potential for those who appreciate the opportunity to add their personal touch.
As you approach, delight in the convenience of the oversized garage, complete with room for a motorcycle. Upon entering, you'll be greeted by a stunning ceramic tile floor leading to a convenient powder room. Ascend two steps to discover the inviting living and dining areas, adorned with gleaming hardwood floors that bask in ample natural light.
The heart of the home lies in the kitchen, boasting bright white cabinets, granite countertops, and stainless steel appliances, all illuminated by recessed lighting. The kitchen opens to a welcoming space for shared meals, complemented by a glass sliding door leading to a expansive deck, partially backed by serene trees.
The upper level invites you to indulge in comfort with new carpet throughout. The primary suite offers a spacious retreat, featuring a cathedral ceiling, ceiling fan, and a generous double closet. Two additional well-appointed bedrooms and a full bathroom complete this level.
Venture to the basement, a versatile space perfect for your home office, where you'll also find the convenience of laundry facilities and a sliding door leading to the backyard.
Enjoy the myriad amenities that the community offers, including a pool, tot lot, jogging trails, and tennis courts. Priced at a competitive level, this home merely awaits your personal touch—some paint and minor cosmetic updates will restore its brilliance. With homes in the area commanding $450,000, seize the opportunity to transform this property into your shining diamond in the rough. Act now and make it yours!
Location
State MD
County Prince Georges
Zoning RS
Rooms
Other Rooms Family Room
Basement Fully Finished, Walkout Level
Interior
Interior Features Carpet, Ceiling Fan(s), Floor Plan - Traditional, Recessed Lighting, Sprinkler System, Upgraded Countertops, Wood Floors
Hot Water Natural Gas
Heating Forced Air
Cooling Central A/C, Ceiling Fan(s)
Flooring Fully Carpeted, Hardwood
Equipment Dishwasher, Disposal, Dryer, Icemaker, Washer, Built-In Microwave, Oven/Range - Gas, Refrigerator, Stainless Steel Appliances
Fireplace N
Window Features Double Pane
Appliance Dishwasher, Disposal, Dryer, Icemaker, Washer, Built-In Microwave, Oven/Range - Gas, Refrigerator, Stainless Steel Appliances
Heat Source Natural Gas
Laundry Lower Floor
Exterior
Exterior Feature Deck(s)
Parking Features Garage - Front Entry, Oversized
Garage Spaces 2.0
Amenities Available Party Room, Pool - Outdoor, Tennis Courts, Tot Lots/Playground
Water Access N
Accessibility None
Porch Deck(s)
Attached Garage 2
Total Parking Spaces 2
Garage Y
Building
Story 3
Foundation Slab
Sewer Public Sewer
Water Public
Architectural Style Colonial
Level or Stories 3
Additional Building Above Grade, Below Grade
Structure Type Dry Wall,Cathedral Ceilings
New Construction N
Schools
Elementary Schools High Bridge
Middle Schools Samuel Ogle
High Schools Bowie
School District Prince George'S County Public Schools
Others
Pets Allowed Y
HOA Fee Include Pool(s),Reserve Funds,Management,Common Area Maintenance
Senior Community No
Tax ID 17141604958
Ownership Fee Simple
SqFt Source Assessor
Acceptable Financing Conventional, FHA, VA
Listing Terms Conventional, FHA, VA
Financing Conventional,FHA,VA
Special Listing Condition Standard
Pets Allowed No Pet Restrictions
Read Less Info
Want to know what your home might be worth? Contact us for a FREE valuation!

Our team is ready to help you sell your home for the highest possible price ASAP

Bought with ABENA APPIAH-NUAMAH • Compass
"My job is to find and attract mastery-based agents to the office, protect the culture, and make sure everyone is happy! "







