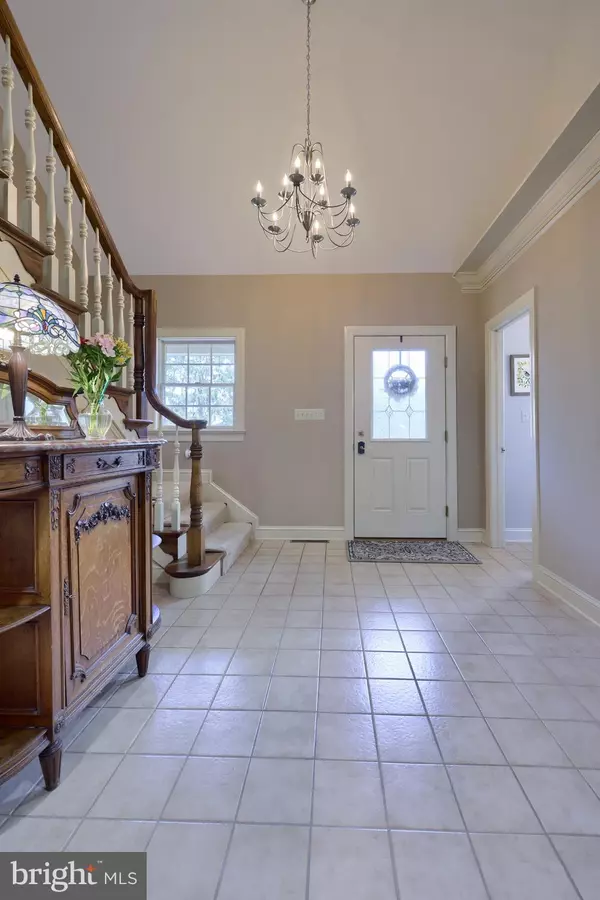$770,000
$775,000
0.6%For more information regarding the value of a property, please contact us for a free consultation.
5 Beds
4 Baths
4,768 SqFt
SOLD DATE : 04/05/2024
Key Details
Sold Price $770,000
Property Type Single Family Home
Sub Type Detached
Listing Status Sold
Purchase Type For Sale
Square Footage 4,768 sqft
Price per Sqft $161
Subdivision Waterford Estates
MLS Listing ID PALA2046772
Sold Date 04/05/24
Style Cape Cod
Bedrooms 5
Full Baths 3
Half Baths 1
HOA Y/N N
Abv Grd Liv Area 3,966
Originating Board BRIGHT
Year Built 1988
Annual Tax Amount $8,081
Tax Year 2022
Lot Size 0.510 Acres
Acres 0.51
Property Description
This stunning 5-bedroom, 3.5-bathroom Cape Cod offers the perfect blend of comfort and convenience. Enjoy first-floor living with a spacious primary bedroom suite, ideal for those seeking easy accessibility. With nearly 4,000 square feet of finished space above grade and an additional 800 below, there's room for everyone and everything. Built by Horst Construction in the sought-after Waterford Estates community, this home offers a convenient location within the Conestoga Valley School District. Situated on a sprawling corner lot with professional landscaping, it exudes curb appeal from the first glance. Step outside and discover beautiful gardens with multiple patios, creating an ideal outdoor living space further enhanced by a one-of-a-kind sculpture by Daniel Witmer. Inside, warm up by the gas fireplace in the living room, host formal dinners in the dining room, or work comfortably in the home office. The heart of the home is the stunning eat-in kitchen, recently remodeled with top-of-the-line appliances, ample cabinet storage, island prep space, gorgeous quartz countertops and added ambiance with a built-in gas fireplace. Adjacent to the kitchen is an oversized family room with vaulted ceilings, bright pane windows, and a third gas fireplace, providing the perfect space for relaxation and gatherings. The finished basement offers endless possibilities with an entertainment space, game area with pool table, a large wet bar featuring a unique custom copper top and access to an area for extra storage and a large bonus workshop to complete all of your home projects. With convenient access to schools, parks, the Lancaster Country Club, restaurants, and major highways, this location offers the best of everything within an easy reach!
Location
State PA
County Lancaster
Area East Lampeter Twp (10531)
Zoning RESIDENTIAL
Rooms
Other Rooms Living Room, Dining Room, Primary Bedroom, Sitting Room, Bedroom 2, Bedroom 3, Bedroom 4, Kitchen, Family Room, Foyer, Breakfast Room, Bedroom 1, Exercise Room, Laundry, Other, Office, Recreation Room, Bathroom 1, Bathroom 2, Primary Bathroom, Half Bath
Basement Fully Finished, Heated, Interior Access, Outside Entrance, Workshop
Main Level Bedrooms 1
Interior
Interior Features Attic, Bar, Breakfast Area, Built-Ins, Carpet, Ceiling Fan(s), Chair Railings, Dining Area, Family Room Off Kitchen, Floor Plan - Open, Kitchen - Island, Primary Bath(s), Recessed Lighting, Skylight(s), Stall Shower, Upgraded Countertops, Wood Floors
Hot Water Natural Gas
Heating Forced Air
Cooling Central A/C, Ceiling Fan(s)
Flooring Ceramic Tile, Hardwood, Vinyl
Fireplaces Number 3
Fireplaces Type Gas/Propane
Equipment Built-In Microwave, Dishwasher, Disposal, Dryer, Oven - Wall, Oven/Range - Gas, Refrigerator, Stainless Steel Appliances, Washer, Water Heater
Fireplace Y
Appliance Built-In Microwave, Dishwasher, Disposal, Dryer, Oven - Wall, Oven/Range - Gas, Refrigerator, Stainless Steel Appliances, Washer, Water Heater
Heat Source Natural Gas
Laundry Main Floor
Exterior
Exterior Feature Patio(s)
Garage Additional Storage Area, Garage - Side Entry, Garage Door Opener, Inside Access, Oversized
Garage Spaces 3.0
Fence Rear
Waterfront N
Water Access N
Roof Type Shingle
Accessibility None
Porch Patio(s)
Parking Type Attached Garage, Off Street
Attached Garage 3
Total Parking Spaces 3
Garage Y
Building
Lot Description Corner, Landscaping, Level, Private, Premium, Rear Yard
Story 1.5
Foundation Active Radon Mitigation, Permanent
Sewer Public Sewer
Water Public
Architectural Style Cape Cod
Level or Stories 1.5
Additional Building Above Grade, Below Grade
Structure Type Dry Wall,Vaulted Ceilings
New Construction N
Schools
School District Conestoga Valley
Others
Senior Community No
Tax ID 310-56747-0-0000
Ownership Fee Simple
SqFt Source Assessor
Acceptable Financing Cash, Conventional, VA
Listing Terms Cash, Conventional, VA
Financing Cash,Conventional,VA
Special Listing Condition Standard
Read Less Info
Want to know what your home might be worth? Contact us for a FREE valuation!

Our team is ready to help you sell your home for the highest possible price ASAP

Bought with Jeremy Ganse • RE/MAX SmartHub Realty

"My job is to find and attract mastery-based agents to the office, protect the culture, and make sure everyone is happy! "







