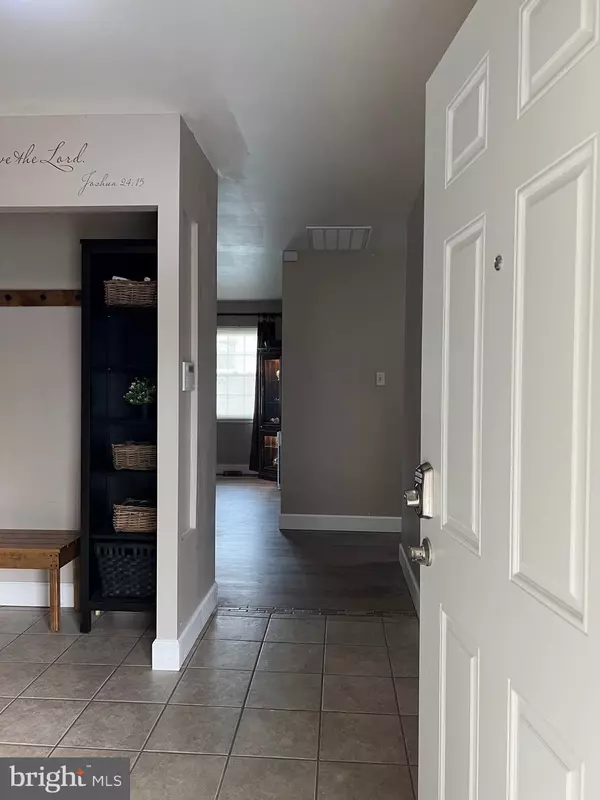$540,000
$550,000
1.8%For more information regarding the value of a property, please contact us for a free consultation.
5 Beds
2 Baths
2,299 SqFt
SOLD DATE : 04/02/2024
Key Details
Sold Price $540,000
Property Type Single Family Home
Sub Type Detached
Listing Status Sold
Purchase Type For Sale
Square Footage 2,299 sqft
Price per Sqft $234
Subdivision Heather Hills At Belair
MLS Listing ID MDPG2105796
Sold Date 04/02/24
Style Ranch/Rambler
Bedrooms 5
Full Baths 2
HOA Y/N N
Abv Grd Liv Area 2,299
Originating Board BRIGHT
Year Built 1965
Annual Tax Amount $5,374
Tax Year 2023
Lot Size 0.289 Acres
Acres 0.29
Property Description
Don't miss this amazing, open, bright and spacious 5 bedroom 2 bath home newly available in a fantastic Bowie location! Just listed, this home is meticulously kept, neutral throughout and offers 5 true generously sized bedrooms and 2 full baths that have been updated/remodeled. For those who appreciate a well equipped kitchen, the cook in this home installed a GE Cafe french door wall oven. There is a whirlpool cooktop and stainless steel french door/double drawer refrigerator freezer, Bosch dishwasher and Instahot at the kitchen sink. Quartz countertops and a magnetic wall waiting for your spice collection complete this inviting space for creating a gourmet meal. The floor plan is open and flowing with plenty of room to spread out, to include a sunroom, back patio and spacious, fully fenced side and rear yard (2017) that has been leveled with premium hardscaping (105' Alta Wall system; 4' high done in 2017). All of this with a 5 year young, 50 year architectural roof (2019), gas furnace (2015), gas water heater (2021), luxury vinyl plank and tile floors throughout, replacement vinyl windows, ADT security, 3 Ring spotlight cameras, a spacious and bright laundry room AND a one car garage! The location is super convenient to shopping, dining and major commuter routes and the streets and lines within have all been very recently replaced. Schedule your appointment today!
Location
State MD
County Prince Georges
Zoning RSF95
Rooms
Other Rooms Living Room, Dining Room, Bedroom 2, Bedroom 3, Bedroom 4, Bedroom 5, Kitchen, Bedroom 1, Sun/Florida Room, Laundry, Bathroom 1, Bathroom 2
Main Level Bedrooms 5
Interior
Interior Features Attic, Breakfast Area, Ceiling Fan(s), Combination Dining/Living, Combination Kitchen/Dining, Dining Area, Entry Level Bedroom, Family Room Off Kitchen, Floor Plan - Open, Floor Plan - Traditional, Skylight(s), Bathroom - Tub Shower
Hot Water Natural Gas
Heating Forced Air, Programmable Thermostat
Cooling Ceiling Fan(s), Central A/C
Flooring Ceramic Tile, Luxury Vinyl Plank
Equipment Cooktop, Dishwasher, Disposal, Dryer, Oven - Wall, Instant Hot Water, Refrigerator, Range Hood, Washer, Water Heater
Fireplace N
Window Features Double Hung,Double Pane,Screens,Skylights,Vinyl Clad
Appliance Cooktop, Dishwasher, Disposal, Dryer, Oven - Wall, Instant Hot Water, Refrigerator, Range Hood, Washer, Water Heater
Heat Source Natural Gas
Laundry Main Floor, Dryer In Unit, Washer In Unit
Exterior
Parking Features Additional Storage Area, Garage - Front Entry, Garage Door Opener, Inside Access, Garage - Rear Entry
Garage Spaces 1.0
Fence Decorative, Privacy, Rear, Partially, Panel, Vinyl
Utilities Available Cable TV, Natural Gas Available
Water Access N
Roof Type Architectural Shingle,Asphalt
Street Surface Black Top,Paved
Accessibility None
Road Frontage City/County
Attached Garage 1
Total Parking Spaces 1
Garage Y
Building
Story 1
Foundation Slab
Sewer Public Sewer
Water Public
Architectural Style Ranch/Rambler
Level or Stories 1
Additional Building Above Grade, Below Grade
Structure Type Dry Wall
New Construction N
Schools
School District Prince George'S County Public Schools
Others
Senior Community No
Tax ID 17070699173
Ownership Fee Simple
SqFt Source Assessor
Acceptable Financing Cash, Conventional, FHA, VA
Horse Property N
Listing Terms Cash, Conventional, FHA, VA
Financing Cash,Conventional,FHA,VA
Special Listing Condition Standard
Read Less Info
Want to know what your home might be worth? Contact us for a FREE valuation!

Our team is ready to help you sell your home for the highest possible price ASAP

Bought with Susan K Hodgeman • CENTURY 21 New Millennium
"My job is to find and attract mastery-based agents to the office, protect the culture, and make sure everyone is happy! "







