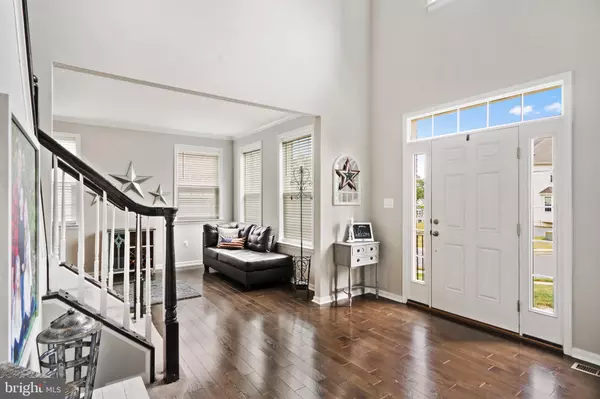$610,000
$595,000
2.5%For more information regarding the value of a property, please contact us for a free consultation.
4 Beds
3 Baths
3,655 SqFt
SOLD DATE : 03/22/2024
Key Details
Sold Price $610,000
Property Type Single Family Home
Sub Type Detached
Listing Status Sold
Purchase Type For Sale
Square Footage 3,655 sqft
Price per Sqft $166
Subdivision Twin Lakes Overlook
MLS Listing ID VAFV2017316
Sold Date 03/22/24
Style Colonial
Bedrooms 4
Full Baths 2
Half Baths 1
HOA Fees $75/mo
HOA Y/N Y
Abv Grd Liv Area 3,082
Originating Board BRIGHT
Year Built 2018
Annual Tax Amount $2,696
Tax Year 2022
Lot Size 9,583 Sqft
Acres 0.22
Property Description
This stately home in the highly desirable and sought after Twin Lakes Overlook won't last long! The bright airy floor plan features a nicely appointed kitchen with island and granite counters, generous bedrooms with ample closets and laundry on bedroom level. Amazing owners suite with separate sitting area, huge walk-in closet and a luxurious bath. This exquisite home situated on a premium lot, boasts a private backyard overlooking wooded green-space and walking trails. A partially finished basement (with rough-in plumbing) offers an abundance of opportunities for a variety of uses. Now is your chance to be a part of this sought after community which includes private lake access & fiber-optic communications along with a convenient location.
Location
State VA
County Frederick
Zoning RP
Rooms
Basement Full, Partially Finished, Outside Entrance, Interior Access, Rough Bath Plumb, Space For Rooms
Interior
Interior Features Chair Railings, Crown Moldings, Double/Dual Staircase, Family Room Off Kitchen, Formal/Separate Dining Room, Kitchen - Eat-In, Kitchen - Island, Primary Bath(s), Recessed Lighting, Soaking Tub, Walk-in Closet(s), Wood Floors
Hot Water Natural Gas
Heating Forced Air
Cooling Central A/C
Equipment Built-In Microwave, Dryer, Disposal, Dishwasher, Oven/Range - Gas, Refrigerator, Washer
Fireplace N
Appliance Built-In Microwave, Dryer, Disposal, Dishwasher, Oven/Range - Gas, Refrigerator, Washer
Heat Source Natural Gas
Exterior
Parking Features Garage - Front Entry, Garage Door Opener
Garage Spaces 2.0
Water Access N
Accessibility None
Attached Garage 2
Total Parking Spaces 2
Garage Y
Building
Story 3
Foundation Permanent
Sewer Public Sewer
Water Public
Architectural Style Colonial
Level or Stories 3
Additional Building Above Grade, Below Grade
New Construction N
Schools
School District Frederick County Public Schools
Others
Senior Community No
Tax ID 55M 2 9 145
Ownership Fee Simple
SqFt Source Assessor
Special Listing Condition Standard
Read Less Info
Want to know what your home might be worth? Contact us for a FREE valuation!

Our team is ready to help you sell your home for the highest possible price ASAP

Bought with Meshell A Willingham • Weichert Realtors - Blue Ribbon
"My job is to find and attract mastery-based agents to the office, protect the culture, and make sure everyone is happy! "







