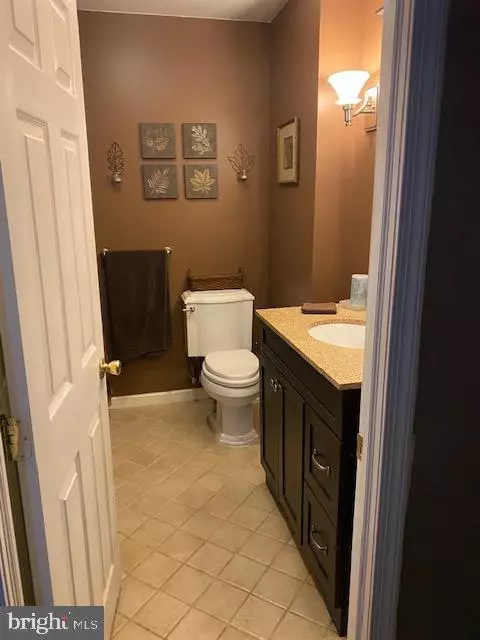$690,000
$699,900
1.4%For more information regarding the value of a property, please contact us for a free consultation.
5 Beds
5 Baths
3,310 SqFt
SOLD DATE : 04/02/2024
Key Details
Sold Price $690,000
Property Type Single Family Home
Sub Type Detached
Listing Status Sold
Purchase Type For Sale
Square Footage 3,310 sqft
Price per Sqft $208
Subdivision Glen View Park
MLS Listing ID PABU2062120
Sold Date 04/02/24
Style Split Level
Bedrooms 5
Full Baths 4
Half Baths 1
HOA Y/N N
Abv Grd Liv Area 3,310
Originating Board BRIGHT
Year Built 1965
Annual Tax Amount $7,041
Tax Year 2022
Lot Size 0.308 Acres
Acres 0.31
Lot Dimensions 75.00 x
Property Description
Discover an abundance of space in this 3,300 sq ft split-level home boasting 5 bedrooms, 4.5 bathrooms, and numerous upgrades. Nestled on an expansive lot (.31 Acres) within the Glenview Park subdivision in Warminster, Pennsylvania.
As you approach, the extra-wide driveway accommodates 5 cars effortlessly, leading to a generously sized two-car garage. Follow the curved sidewalk to the welcoming foyer, which provides access to a sizable home office, offering a quiet retreat from the main living areas. From the foyer, enter both the Living Room and Family Room.
The spacious living room impresses with 11’ ceilings, a large bay window, laminate flooring, and a striking floor-to-ceiling wood-burning stone fireplace. Adjacent is the expansive, updated eat-in kitchen (renovated in 2021), featuring stainless steel appliances, a custom island, a coffee bar, and optional built-in beer taps. A sliding door opens to the covered deck with custom finishes, extending from the kitchen, and an optional outdoor TV.
Descending a few steps (accessible from the foyer) leads to a half bath and a large family room with another floor-to-ceiling wood-burning stone fireplace, a custom bar, and an entertainment center. Custom low-voltage lighting highlights the wall art, and sliding doors provide access to the rear yard.
From the Living Room, ascend to the upper levels where four bedrooms await, including Bedroom #1, a primary suite with a huge walk-in closet, cathedral ceilings, a full bath, and a skylight over an oversized Jacuzzi tub and large walk-in shower. Bedroom #2 features a substantial walk-in closet, while Bedroom #3 is versatile, suitable for a nursery, young child, or a second home office.
A common full bath is conveniently located off the oversized hallway. Ascending a few steps leads to the top level, housing Bedroom #4 with an oversized closet and a private full bath.
Off the Family Room, discover a bonus space with cathedral ceilings, skylights, a large storage closet, and access to the oversized 2-car garage. Adjacent is the private 5th bedroom area, not technically an in-law suite but offering a large seating area with cathedral ceilings, skylights, a wet bar, a spacious bedroom, and a full bath.
The oversized garage features custom cabinetry for ample storage and a utility sink. Off the foyer, find a small basement laundry room and utility room. The High-Efficiency Washer and two Gas Dryers are optional with the property.
The fenced-in rear yard boasts a 20x40 concrete swimming pool with paver walkways, secured by a separate fence. A generous 12x24 detached shed with a garage door provides ample storage for yard equipment, and a small raised garden area completes the package. Access the attic via pull-down stairs for additional storage space. This is an "AS-IS" sale.
Location
State PA
County Bucks
Area Warminster Twp (10149)
Zoning R2
Rooms
Basement Daylight, Partial
Interior
Hot Water Natural Gas
Heating Forced Air
Cooling Central A/C
Fireplaces Number 1
Fireplace Y
Heat Source Natural Gas
Exterior
Garage Additional Storage Area, Garage - Front Entry, Oversized
Garage Spaces 7.0
Pool Fenced, Concrete, In Ground
Waterfront N
Water Access N
Accessibility None
Parking Type Attached Garage, Driveway
Attached Garage 2
Total Parking Spaces 7
Garage Y
Building
Story 3.5
Foundation Slab
Sewer Public Sewer
Water Public
Architectural Style Split Level
Level or Stories 3.5
Additional Building Above Grade, Below Grade
New Construction N
Schools
Elementary Schools Mcdonald
Middle Schools Log College
High Schools William Tennent
School District Centennial
Others
Pets Allowed Y
Senior Community No
Tax ID 49-012-028
Ownership Fee Simple
SqFt Source Estimated
Horse Property N
Special Listing Condition Standard
Pets Description No Pet Restrictions
Read Less Info
Want to know what your home might be worth? Contact us for a FREE valuation!

Our team is ready to help you sell your home for the highest possible price ASAP

Bought with Anthony Esposito • RE/MAX Aspire

"My job is to find and attract mastery-based agents to the office, protect the culture, and make sure everyone is happy! "







