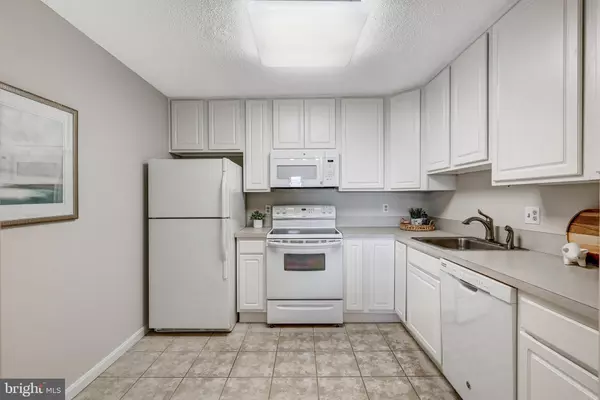$355,000
$375,000
5.3%For more information regarding the value of a property, please contact us for a free consultation.
1 Bed
1 Bath
902 SqFt
SOLD DATE : 04/03/2024
Key Details
Sold Price $355,000
Property Type Condo
Sub Type Condo/Co-op
Listing Status Sold
Purchase Type For Sale
Square Footage 902 sqft
Price per Sqft $393
Subdivision Rotonda
MLS Listing ID VAFX2163716
Sold Date 04/03/24
Style Traditional
Bedrooms 1
Full Baths 1
Condo Fees $580/mo
HOA Y/N N
Abv Grd Liv Area 902
Originating Board BRIGHT
Year Built 1978
Annual Tax Amount $3,636
Tax Year 2023
Property Description
Move-in ready 1 BR/1 BA on the 8th floor in The Rotonda. Carpet throughout replaced in 2024. Open main living with enclosed terrace (W facing). Enjoy amazing sunsets and beautiful view of the mountains. Spacious bedroom with custom Elfa closet shelving. Washer & dryer replaced in 2024 and is an all in one unit (saves space and is full size). Updated bathroom with plenty of storage. Kitchen updated in 2005 with room for table. Dedicated personal storage on B-2 level. McLean H.S.
Enjoy the lifestyle of living in The Rotonda with amazing amenities such as: Fitness Center, Tennis Court, Pickleball Courts, Basketball Court, Tot Lot/Playground, Volleyball Court, Indoor & Outdoor Pools, Community Center, Library, Wooded Trail, Picnic Gazebo, Dog Park, Lounge Area/Game Room & Gated Entrance. The Rotonda is conveniently located within steps to Whole Foods, The Boro & 2 Metro stops. Amazing lock and go lifestyle in the heart of Tysons Corner.
Location
State VA
County Fairfax
Zoning 230
Rooms
Other Rooms Dining Room, Kitchen, Family Room, Foyer, Bedroom 1, Laundry, Bathroom 1
Main Level Bedrooms 1
Interior
Interior Features Carpet, Ceiling Fan(s), Combination Dining/Living, Crown Moldings, Dining Area, Entry Level Bedroom, Family Room Off Kitchen, Floor Plan - Open, Floor Plan - Traditional, Formal/Separate Dining Room, Kitchen - Table Space, Recessed Lighting, Walk-in Closet(s)
Hot Water Electric
Heating Heat Pump(s)
Cooling Ceiling Fan(s), Central A/C
Flooring Carpet
Equipment Built-In Microwave, Dishwasher, Dryer, Oven/Range - Electric, Refrigerator, Washer
Furnishings No
Fireplace N
Appliance Built-In Microwave, Dishwasher, Dryer, Oven/Range - Electric, Refrigerator, Washer
Heat Source Electric
Laundry Main Floor
Exterior
Exterior Feature Terrace, Enclosed
Amenities Available Community Center, Elevator, Extra Storage, Fitness Center, Game Room, Party Room, Pool - Indoor, Pool - Outdoor, Basketball Courts, Common Grounds, Convenience Store, Dog Park, Gated Community, Jog/Walk Path, Meeting Room, Picnic Area, Tennis Courts, Tot Lots/Playground, Volleyball Courts
Water Access N
Accessibility Elevator, Level Entry - Main, No Stairs
Porch Terrace, Enclosed
Garage N
Building
Story 1
Unit Features Hi-Rise 9+ Floors
Sewer Public Sewer
Water Other
Architectural Style Traditional
Level or Stories 1
Additional Building Above Grade, Below Grade
New Construction N
Schools
Elementary Schools Spring Hill
Middle Schools Longfellow
High Schools Mclean
School District Fairfax County Public Schools
Others
Pets Allowed Y
HOA Fee Include Common Area Maintenance,Parking Fee,Security Gate,Snow Removal,Trash,Water
Senior Community No
Tax ID 0293 17030816
Ownership Condominium
Horse Property N
Special Listing Condition Standard
Pets Allowed Number Limit, Size/Weight Restriction
Read Less Info
Want to know what your home might be worth? Contact us for a FREE valuation!

Our team is ready to help you sell your home for the highest possible price ASAP

Bought with Natasha Lingle • KW Metro Center
"My job is to find and attract mastery-based agents to the office, protect the culture, and make sure everyone is happy! "







