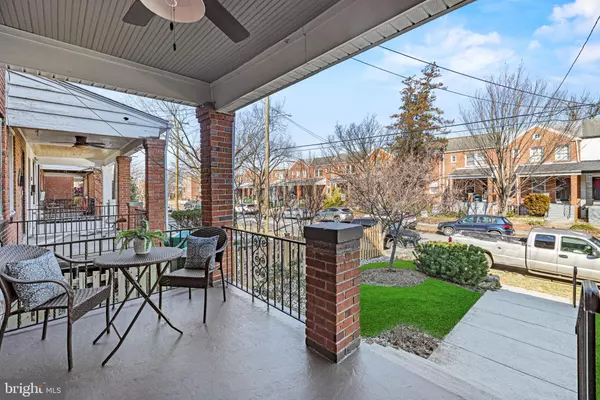$670,000
$660,000
1.5%For more information regarding the value of a property, please contact us for a free consultation.
3 Beds
2 Baths
1,582 SqFt
SOLD DATE : 04/01/2024
Key Details
Sold Price $670,000
Property Type Townhouse
Sub Type Interior Row/Townhouse
Listing Status Sold
Purchase Type For Sale
Square Footage 1,582 sqft
Price per Sqft $423
Subdivision Petworth
MLS Listing ID DCDC2126542
Sold Date 04/01/24
Style Traditional
Bedrooms 3
Full Baths 2
HOA Y/N N
Abv Grd Liv Area 1,152
Originating Board BRIGHT
Year Built 1937
Annual Tax Amount $4,823
Tax Year 2023
Lot Size 2,286 Sqft
Acres 0.05
Property Description
Welcome to this charming Petworth row home, where classic features meet thoughtful and sustainable updates. This beautiful property offers three bedrooms and two full bathrooms along with a finished basement that increases the home's usable square footage to 1,582*. Native landscaping and owned solar panels are among the home's green features.
Beyond the welcoming front porch, brand new hardwood floors flow seamlessly throughout the gracious living and dining rooms. The kitchen shines with new stainless steel appliances and recently installed butcher block countertops. The upper level comprises three bedrooms, including a nicely sized primary, and a full bathroom. The finished basement, which has new luxury vinyl plank flooring and an updated full bathroom, provides flexibility for use as additional living space, guest room, office, or a work or craft room.
Relax or entertain in the backyard with its lovely patio and sustainable landscaping. A detached garage offers secure parking for your vehicle and additional storage space.
Located in a sought-after neighborhood, this home provides easy access to public transportation and other amenities.
Improvements include: New flooring on main and basement levels (2023); new kitchen appliances and counter tops (2023); second bathroom renovated (2021); new flat roof and solar panels (2019); and high velocity AC (2018).
*Square footage measurements considered reliable but not guaranteed.
Location
State DC
County Washington
Zoning R3
Rooms
Basement Connecting Stairway, Fully Finished, Rear Entrance, Sump Pump, Walkout Stairs, Windows
Interior
Interior Features Ceiling Fan(s), Floor Plan - Traditional, Formal/Separate Dining Room, Recessed Lighting, Window Treatments, Wood Floors
Hot Water Natural Gas
Heating Hot Water
Cooling Attic Fan, Central A/C
Equipment Dishwasher, Disposal, Dryer, Exhaust Fan, Washer, Oven/Range - Gas, Refrigerator, Stainless Steel Appliances
Fireplace N
Appliance Dishwasher, Disposal, Dryer, Exhaust Fan, Washer, Oven/Range - Gas, Refrigerator, Stainless Steel Appliances
Heat Source Natural Gas
Laundry Basement, Dryer In Unit, Washer In Unit
Exterior
Exterior Feature Patio(s), Porch(es)
Parking Features Garage - Rear Entry
Garage Spaces 1.0
Water Access N
Accessibility None
Porch Patio(s), Porch(es)
Total Parking Spaces 1
Garage Y
Building
Lot Description Front Yard, Rear Yard
Story 3
Foundation Other
Sewer Public Sewer
Water Public
Architectural Style Traditional
Level or Stories 3
Additional Building Above Grade, Below Grade
New Construction N
Schools
School District District Of Columbia Public Schools
Others
Senior Community No
Tax ID 3325//0056
Ownership Fee Simple
SqFt Source Assessor
Special Listing Condition Standard
Read Less Info
Want to know what your home might be worth? Contact us for a FREE valuation!

Our team is ready to help you sell your home for the highest possible price ASAP

Bought with Patrick Harwood • Compass
"My job is to find and attract mastery-based agents to the office, protect the culture, and make sure everyone is happy! "







