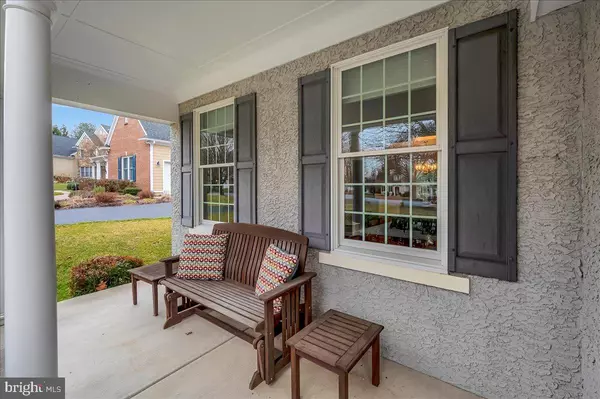$735,000
$720,000
2.1%For more information regarding the value of a property, please contact us for a free consultation.
4 Beds
4 Baths
4,286 SqFt
SOLD DATE : 04/01/2024
Key Details
Sold Price $735,000
Property Type Single Family Home
Sub Type Detached
Listing Status Sold
Purchase Type For Sale
Square Footage 4,286 sqft
Price per Sqft $171
Subdivision Hartefeld
MLS Listing ID PACT2060098
Sold Date 04/01/24
Style Colonial
Bedrooms 4
Full Baths 3
Half Baths 1
HOA Fees $80/qua
HOA Y/N Y
Abv Grd Liv Area 3,386
Originating Board BRIGHT
Year Built 1998
Annual Tax Amount $10,855
Tax Year 2023
Lot Size 0.387 Acres
Acres 0.39
Property Description
Welcome to Interlachen Court! This stunning home is located in the desirable recreational community of Hartefeld, which offers a plethora of amenities such as a clubhouse, pool, fitness center, and tennis courts.
As you approach the covered front porch down the beautiful stone walkway, you are greeted by a two-story center foyer with gleaming hardwood floors that carry though most of the main floor. To the right of the foyer, you'll find double doors leading to a versatile den or home office space. On the left, continue into the bright and cheery formal living that opens into the formal dining room. The open floor plan seamlessly flows into the kitchen and family room areas, which provide
an ideal space for entertaining or hosting parties. The gourmet kitchen features an abundance of custom 42”cabinetry, a large center island with a breakfast bar equipped additional storage, and a large pantry with pull out shelving. Additionally, the kitchen includes granite countertops, double sinks, tiled backsplash, GE Cafe Stainless Steel Appliances, an attached breakfast room, and a Sonos speaker system that fills both the kitchen and family room with surround sound. The family room is adorned with a stunning custom built-in, fitted with electrical outlets for convenience and charging devices. This space offers access to an expansive covered porch and composite deck overlooking scenic open space, perfect for relaxation.
As you move through the house to the second floor, you'll find an impressive primary suite. This retreat-like space boasts two walk-in closets, a sitting room/office, and a full bathroom with double sinks, a soaking tub, and an enclosed shower. In addition, the upstairs includes three spacious bedrooms and a shared hall bathroom.
The finished lower level features a recreation room, wet bar, gas stove, and a bonus room, providing even more space for relaxation and entertainment. This home has been lovingly maintained and includes a newer roof and replacement Anderson 400 grade windows. Don't miss out on the opportunity to own this gem of a home in the sought-after Hartefeld community.
Location
State PA
County Chester
Area New Garden Twp (10360)
Zoning R10
Rooms
Other Rooms Living Room, Dining Room, Primary Bedroom, Sitting Room, Bedroom 2, Bedroom 3, Bedroom 4, Kitchen, Breakfast Room, Study, Laundry, Recreation Room, Bonus Room, Screened Porch
Basement Full
Interior
Interior Features Attic, Breakfast Area, Carpet, Ceiling Fan(s), Chair Railings, Crown Moldings, Family Room Off Kitchen, Floor Plan - Open, Formal/Separate Dining Room, Kitchen - Eat-In, Kitchen - Gourmet, Kitchen - Island, Primary Bath(s), Sound System, Stove - Wood, Upgraded Countertops, Walk-in Closet(s), Wet/Dry Bar, Wood Floors
Hot Water Natural Gas
Cooling Central A/C
Fireplaces Number 1
Fireplaces Type Wood
Equipment Dishwasher, Disposal, Dryer, Energy Efficient Appliances, Microwave, Oven - Self Cleaning, Oven/Range - Gas, Refrigerator, Stainless Steel Appliances, Washer
Fireplace Y
Window Features Energy Efficient
Appliance Dishwasher, Disposal, Dryer, Energy Efficient Appliances, Microwave, Oven - Self Cleaning, Oven/Range - Gas, Refrigerator, Stainless Steel Appliances, Washer
Heat Source Natural Gas
Exterior
Parking Features Garage - Side Entry, Garage Door Opener, Inside Access
Garage Spaces 2.0
Water Access N
Roof Type Architectural Shingle
Accessibility None
Attached Garage 2
Total Parking Spaces 2
Garage Y
Building
Story 2
Foundation Concrete Perimeter
Sewer Public Sewer
Water Public
Architectural Style Colonial
Level or Stories 2
Additional Building Above Grade, Below Grade
New Construction N
Schools
School District Kennett Consolidated
Others
HOA Fee Include Common Area Maintenance,Health Club,Pool(s)
Senior Community No
Tax ID 60-04 -0092
Ownership Fee Simple
SqFt Source Estimated
Special Listing Condition Standard
Read Less Info
Want to know what your home might be worth? Contact us for a FREE valuation!

Our team is ready to help you sell your home for the highest possible price ASAP

Bought with Chekameh Didehvar • Patterson-Schwartz-Hockessin
"My job is to find and attract mastery-based agents to the office, protect the culture, and make sure everyone is happy! "







