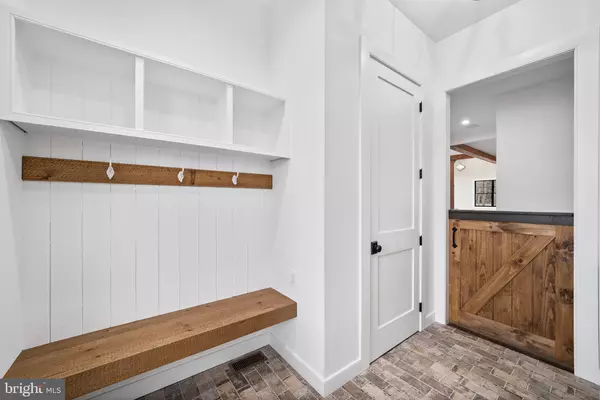$585,000
$1,845,000
68.3%For more information regarding the value of a property, please contact us for a free consultation.
4 Beds
4 Baths
4,675 SqFt
SOLD DATE : 07/31/2023
Key Details
Sold Price $585,000
Property Type Single Family Home
Sub Type Detached
Listing Status Sold
Purchase Type For Sale
Square Footage 4,675 sqft
Price per Sqft $125
Subdivision None Available
MLS Listing ID PABU2020314
Sold Date 07/31/23
Style Other,Transitional,Traditional,Ranch/Rambler,Farmhouse/National Folk,Craftsman
Bedrooms 4
Full Baths 3
Half Baths 1
HOA Y/N N
Abv Grd Liv Area 4,675
Originating Board BRIGHT
Annual Tax Amount $1,234
Tax Year 2021
Lot Size 3.040 Acres
Acres 3.04
Property Description
Casadonti Homes newest Luxury Estate Community - Homestead Farm Estates -in Perkasie, Bucks County. Located just 3 minutes from Lake Galena. A beautiful 22 acre community with 5 beautiful Home-Sites ranging from 3-8 acres each.
Each lot provides an incredible opportunity to create a custom estate, which is private, yet part of a Community. Close to Doylestown, Homestead Farm offers the charm of Bucks County and top Ranked Pennridge School District.
This 4,675sf 4 Bedroom, 3.5 Bath home features stunning views as soon as you walk in the front entrance. The open first floor features front to back views of the beautiful private back yard retreat. Gourmet Kitchen, huge walk-in pantry and Island with seating for 6, open to Dining area and grand Family Room. French doors connect the Kitchen to the back yard or Optional Sunroom. The Mudroom with sink, built in cubbies and large walk-in closet for additional storage. A private Home Office, and 1st Floor Guest Suite complete the first floor. Second floor features Primary Suite with two walk-in closets, large shower with bench seat. Bedrooms 3+4 share a hall bath with dual vanity and separate tub/shower area for added convenience and privacy. 2nd Floor Laundry Room with sink and cabinetry. Create your Masterpiece Custom Home in beautiful Homestead Farm Estates, close proximity to Lake Galena and Peace Valley Park's trails, sailboating, Bishops Estate Vineyard
Photos are samples of builder's work, used for Marketing purposes only, and may contain upgrades or options not included in base price. Contact Agent to see more plans and start the process of designing your custom dream home.
Location
State PA
County Bucks
Area Hilltown Twp (10115)
Zoning RR
Rooms
Basement Full
Main Level Bedrooms 1
Interior
Hot Water Propane
Heating Forced Air
Cooling Central A/C
Heat Source Propane - Leased
Exterior
Parking Features Garage - Side Entry, Inside Access
Garage Spaces 3.0
Water Access N
Accessibility None
Attached Garage 3
Total Parking Spaces 3
Garage Y
Building
Lot Description Backs to Trees, Rear Yard
Story 2
Foundation Concrete Perimeter
Sewer On Site Septic
Water Private
Architectural Style Other, Transitional, Traditional, Ranch/Rambler, Farmhouse/National Folk, Craftsman
Level or Stories 2
Additional Building Above Grade
New Construction Y
Schools
School District Pennridge
Others
Senior Community No
Tax ID NO TAX RECORD
Ownership Fee Simple
SqFt Source Estimated
Special Listing Condition Standard
Read Less Info
Want to know what your home might be worth? Contact us for a FREE valuation!

Our team is ready to help you sell your home for the highest possible price ASAP

Bought with Danielle B Davis • Long & Foster Real Estate, Inc.
"My job is to find and attract mastery-based agents to the office, protect the culture, and make sure everyone is happy! "







