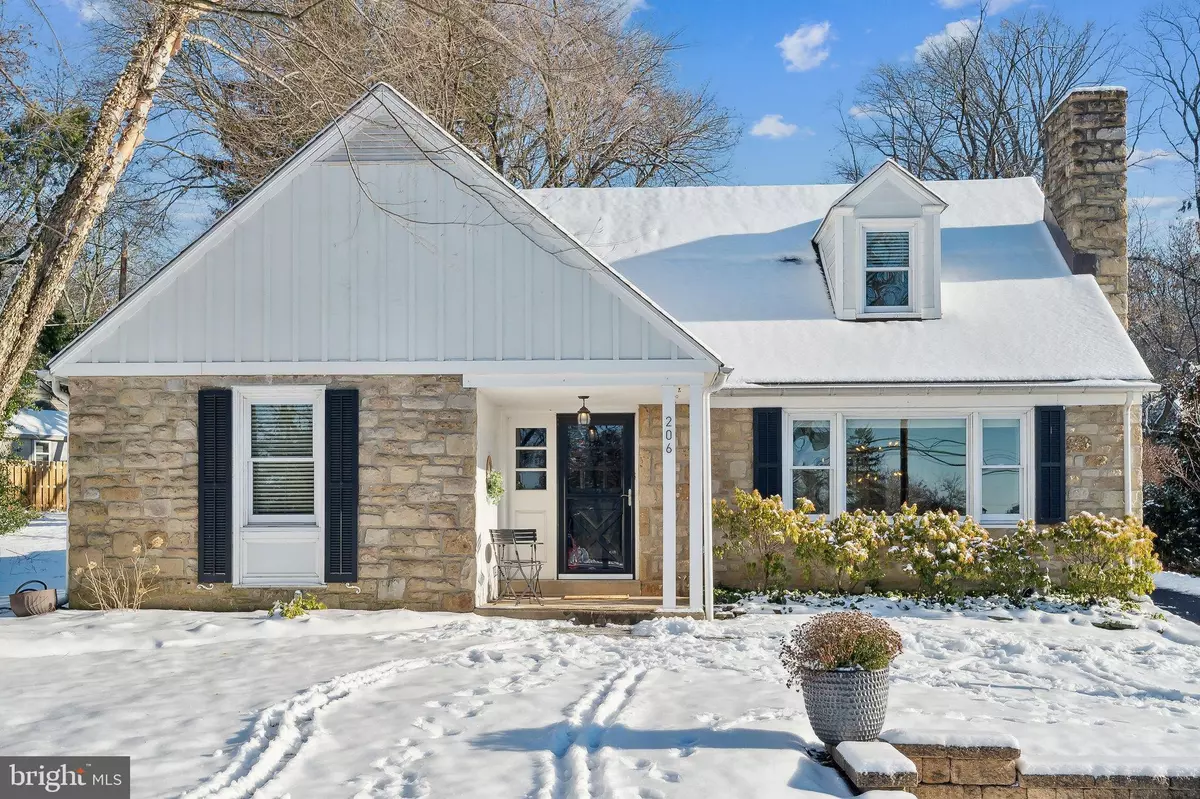$660,000
$599,900
10.0%For more information regarding the value of a property, please contact us for a free consultation.
4 Beds
2 Baths
2,041 SqFt
SOLD DATE : 03/29/2024
Key Details
Sold Price $660,000
Property Type Single Family Home
Sub Type Detached
Listing Status Sold
Purchase Type For Sale
Square Footage 2,041 sqft
Price per Sqft $323
Subdivision Northwoods
MLS Listing ID PAMC2087986
Sold Date 03/29/24
Style Cape Cod
Bedrooms 4
Full Baths 2
HOA Y/N N
Abv Grd Liv Area 2,041
Originating Board BRIGHT
Year Built 1940
Annual Tax Amount $8,246
Tax Year 2022
Lot Size 0.353 Acres
Acres 0.35
Lot Dimensions 75.00 x 204.8
Property Description
Welcome to 206 Station Avenue, a bright and charming, move-in ready Cape Cod in the sought-after Northwoods neighborhood of Glenside, with top-rated Springfield Township schools. This property features the best of indoor/outdoor living with spacious front and backyards, 4 bedrooms, and 2 full baths. Behind the house, across a flagstone patio, you will discover the large screened-in gazebo, which offers an outdoor living room complete with a mounted flatscreen TV and cafe lights. Many recent improvements to the home include a new, finished basement; newer shingled roofs on all 3 structures (main house, garage, and gazebo); a vegetable garden ready for planting and including perennial raspberry and blackberry bushes; and several new, upgraded appliances. Enter the stone-front home along the flagstone sidewalk through a large Dutch door with colonial window panes, after conveniently parking in the oversized 1-car detached garage or the 3-car parking turnaround. Inside, a tiled entryway leads to the inviting living room with a gas fireplace surrounded by custom built-ins and a beautiful large picture window, where you can enjoy sunsets overlooking the tree-lined fairways of the 18-hole golf course at North Hills Country Club across the street. The hardwood floors continue into the light-filled dining room which features French doors leading outside to the flagstone patio. Large openings from the kitchen create a connected, open feel throughout. The kitchen also boasts a new Thor 6-burner gas range and oven with an industrial hood, professional-grade hanging pot rack, water filtration system, and a lovely view of the gazebo and fenced-in backyard, accessible via the mudroom, or a side gate off the driveway. Back indoors, the first level also includes 2 nice-sized bedrooms and an updated bath with glass tile and stacked washer and dryer replaced in 2022. The second level of the home offers 2 larger bedrooms each including a walk-in closet with French doors, plus ample storage in a hall closet and the attic off one of the bedrooms. Completing this level is a large bathroom with a stone floor and subway tiled shower.
The newly finished basement comes with a 65-inch wall-mounted flatscreen TV, and can be a playroom, game room, home gym, and/or office. You will also find a French drain system, sump pump with battery backup, and plenty of storage with an extra pantry space, refrigerator with freezer, and utility rooms. The furnace and central A/C were replaced in 2019, when the house was also fully rewired, and dimmable, recessed lighting was installed throughout all three levels, and the water heater and water purification system were replaced in 2022. This home is a quick 5-minute walk to the North Hills train station for an easy commute, day trip, or date night to Center City, Philadelphia. More locally, this unbeatable location is minutes to Chestnut Hill; historic Keswick Village with the renowned Keswick Theater, shops, and restaurants; and all of the municipal amenities offered by Springfield Township including a library, playgrounds, parks, and ballfields; plus, easy access to the Pennsylvania Turnpike and Route 309. Schedule a showing today!
Location
State PA
County Montgomery
Area Springfield Twp (10652)
Zoning .
Rooms
Other Rooms Living Room, Dining Room, Primary Bedroom, Bedroom 2, Bedroom 4, Kitchen, Bedroom 1, Recreation Room, Bathroom 1, Bathroom 2
Basement Full, Interior Access, Partially Finished
Main Level Bedrooms 2
Interior
Interior Features Breakfast Area, Built-Ins, Carpet, Ceiling Fan(s), Kitchen - Eat-In, Kitchen - Gourmet, Recessed Lighting, Tub Shower, Wood Floors
Hot Water Natural Gas
Heating Forced Air
Cooling Central A/C
Flooring Hardwood, Ceramic Tile, Carpet
Fireplaces Number 1
Fireplaces Type Mantel(s), Gas/Propane
Equipment Built-In Range, Commercial Range, Dishwasher, Range Hood
Fireplace Y
Window Features Bay/Bow
Appliance Built-In Range, Commercial Range, Dishwasher, Range Hood
Heat Source Natural Gas
Laundry Main Floor
Exterior
Exterior Feature Patio(s), Porch(es), Screened
Parking Features Garage - Front Entry, Oversized
Garage Spaces 7.0
Water Access N
Roof Type Pitched,Shingle
Accessibility None
Porch Patio(s), Porch(es), Screened
Total Parking Spaces 7
Garage Y
Building
Lot Description Front Yard, SideYard(s), Rear Yard
Story 2
Foundation Block
Sewer Public Sewer
Water Public
Architectural Style Cape Cod
Level or Stories 2
Additional Building Above Grade, Below Grade
New Construction N
Schools
Elementary Schools Erdenheim
Middle Schools Enfield
High Schools Springfield Township
School District Springfield Township
Others
Senior Community No
Tax ID 52-00-16405-004
Ownership Fee Simple
SqFt Source Assessor
Acceptable Financing Conventional
Listing Terms Conventional
Financing Conventional
Special Listing Condition Standard
Read Less Info
Want to know what your home might be worth? Contact us for a FREE valuation!

Our team is ready to help you sell your home for the highest possible price ASAP

Bought with Barbara J Camusi • Keller Williams Real Estate-Blue Bell
"My job is to find and attract mastery-based agents to the office, protect the culture, and make sure everyone is happy! "







