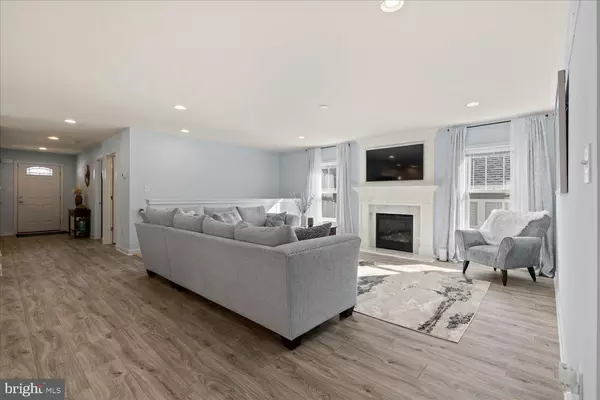$395,000
$394,900
For more information regarding the value of a property, please contact us for a free consultation.
3 Beds
2 Baths
2,025 SqFt
SOLD DATE : 03/29/2024
Key Details
Sold Price $395,000
Property Type Single Family Home
Sub Type Detached
Listing Status Sold
Purchase Type For Sale
Square Footage 2,025 sqft
Price per Sqft $195
Subdivision Union Station
MLS Listing ID PADA2030722
Sold Date 03/29/24
Style Craftsman
Bedrooms 3
Full Baths 2
HOA Fees $75/mo
HOA Y/N Y
Abv Grd Liv Area 1,775
Originating Board BRIGHT
Year Built 2022
Annual Tax Amount $5,593
Tax Year 2022
Lot Size 5,101 Sqft
Acres 0.12
Lot Dimensions 0.00 x 0.00
Property Description
Don't miss this like-new 3 Bedroom, 2 bathroom rancher just outside of Harrisburg!
This is the definition of low-maintenance living in the perfect location, less than five minutes to major highways, shopping centers, and restaurants that Colonial Park has to offer. Union Station is an excellent new neighborhood for walking or biking, and the HOA does excellent maintenance.
With convenient first floor living, this home is incredibly spacious and bright. The open floor plan creates a huge amount of room combining the dining, Kitchen, and living rooms. The laundry room is located quietly in the entryway hall along with a full bathroom and two large closet spaces.
The kitchen features gorgeous granite counter tops and detailed hexagon backsplash. The living room is bright with windows framing a sleek fireplace and subtle recessed lighting, and includes easy access to the basement family room.
The Owner's suite is situated to the rear of the home with a large bathroom and a Jack & Jill sink with a huge walk-in closet.
Downstairs is a finished family room and a large unfinished space with potential for a home gym, storage, or complete renovation for more bedroom space.
Enjoy the floor plans and room measurements at the end of the photos. Showings begin February 9th. Schedule your showing today!
Location
State PA
County Dauphin
Area Lower Paxton Twp (14035)
Zoning RESIDENTIAL
Rooms
Basement Full
Main Level Bedrooms 3
Interior
Hot Water Electric
Heating Forced Air
Cooling Central A/C
Fireplaces Number 1
Fireplace Y
Heat Source Natural Gas
Exterior
Parking Features Garage Door Opener
Garage Spaces 2.0
Amenities Available Beauty Salon, Convenience Store, Jog/Walk Path
Water Access N
Accessibility Level Entry - Main
Attached Garage 2
Total Parking Spaces 2
Garage Y
Building
Story 1
Foundation Concrete Perimeter
Sewer Public Sewer
Water Public
Architectural Style Craftsman
Level or Stories 1
Additional Building Above Grade, Below Grade
New Construction N
Schools
High Schools Central Dauphin East
School District Central Dauphin
Others
Pets Allowed Y
HOA Fee Include Snow Removal,Lawn Maintenance
Senior Community No
Tax ID 35-070-688-000-0000
Ownership Fee Simple
SqFt Source Assessor
Acceptable Financing Cash, VA, Conventional
Listing Terms Cash, VA, Conventional
Financing Cash,VA,Conventional
Special Listing Condition Standard
Pets Allowed Number Limit
Read Less Info
Want to know what your home might be worth? Contact us for a FREE valuation!

Our team is ready to help you sell your home for the highest possible price ASAP

Bought with KATHY J ALVEY • Joy Daniels Real Estate Group, Ltd
"My job is to find and attract mastery-based agents to the office, protect the culture, and make sure everyone is happy! "







