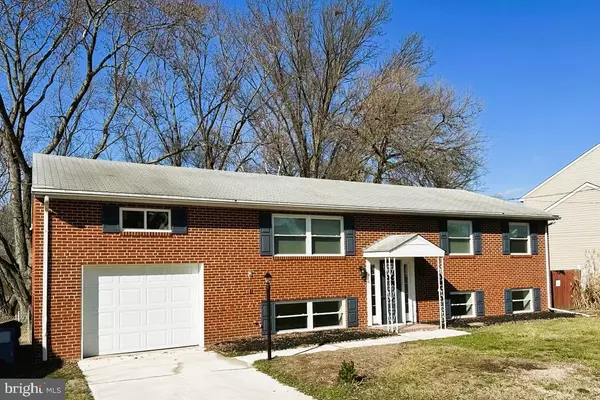$419,900
$419,900
For more information regarding the value of a property, please contact us for a free consultation.
4 Beds
2 Baths
2,590 SqFt
SOLD DATE : 03/27/2024
Key Details
Sold Price $419,900
Property Type Single Family Home
Sub Type Detached
Listing Status Sold
Purchase Type For Sale
Square Footage 2,590 sqft
Price per Sqft $162
Subdivision Battle Grove
MLS Listing ID MDBC2080096
Sold Date 03/27/24
Style Split Foyer
Bedrooms 4
Full Baths 2
HOA Y/N N
Abv Grd Liv Area 1,331
Originating Board BRIGHT
Year Built 1967
Annual Tax Amount $2,854
Tax Year 2023
Lot Size 0.451 Acres
Acres 0.45
Lot Dimensions 1.00 x
Property Description
Welcome home to your own WATERFRONT oasis. This tastefully updated split level home with garage sits on a half acre of land nestled near the end of Bear Creek where you can enjoy serene mornings, afternoons and evenings, enjoying amazing views of wildlife. This beautiful open concept home offers 4 bedroom, 2 full bathrooms and kitchen. New windows and doors. The tastefully updated kitchen has granite counters and new stainless steel appliances. The upper level has hardwood floors throughout, dining room, large living room with lots of natural light, 3 bedrooms and a full bath with subway tile and double vanity. The natural light continues to the lower level that has a grand family room with full bathroom and another bedroom and utility room with lots of storage. The back yard with mature trees offers plenty of space for outdoor parties and entertaining your friends with a beautiful view of the water. You can enjoy Kayaking, Paddle Boards, Jet Skiing and of course fishing. Major portion of the lawn is fenced in for children and animals, but the property line exntends into the water. One car garage has a bonus room with enough space to make your own personal workshop or sports cave. ZONED for Sparrows Point High School and Middle School. This is a rare find you don't want to miss.
Location
State MD
County Baltimore
Zoning RES
Rooms
Other Rooms Living Room, Dining Room, Kitchen, Family Room
Basement Fully Finished
Interior
Hot Water Natural Gas
Heating Central
Cooling Central A/C
Fireplace N
Heat Source Natural Gas
Exterior
Parking Features Other
Garage Spaces 1.0
Water Access Y
Water Access Desc Canoe/Kayak,Fishing Allowed,Personal Watercraft (PWC),Private Access,Swimming Allowed
View Water, River, Trees/Woods
Accessibility Other
Attached Garage 1
Total Parking Spaces 1
Garage Y
Building
Story 3
Foundation Brick/Mortar
Sewer Public Sewer
Water Public
Architectural Style Split Foyer
Level or Stories 3
Additional Building Above Grade, Below Grade
New Construction N
Schools
Elementary Schools Battle Grove
Middle Schools Sparrows Point
High Schools Sparrows Point
School District Baltimore County Public Schools
Others
Senior Community No
Tax ID 04151518102940
Ownership Fee Simple
SqFt Source Assessor
Acceptable Financing Cash, Conventional, FHA, VA
Listing Terms Cash, Conventional, FHA, VA
Financing Cash,Conventional,FHA,VA
Special Listing Condition Standard
Read Less Info
Want to know what your home might be worth? Contact us for a FREE valuation!

Our team is ready to help you sell your home for the highest possible price ASAP

Bought with Petra Quinn • Realty Navigator
"My job is to find and attract mastery-based agents to the office, protect the culture, and make sure everyone is happy! "







