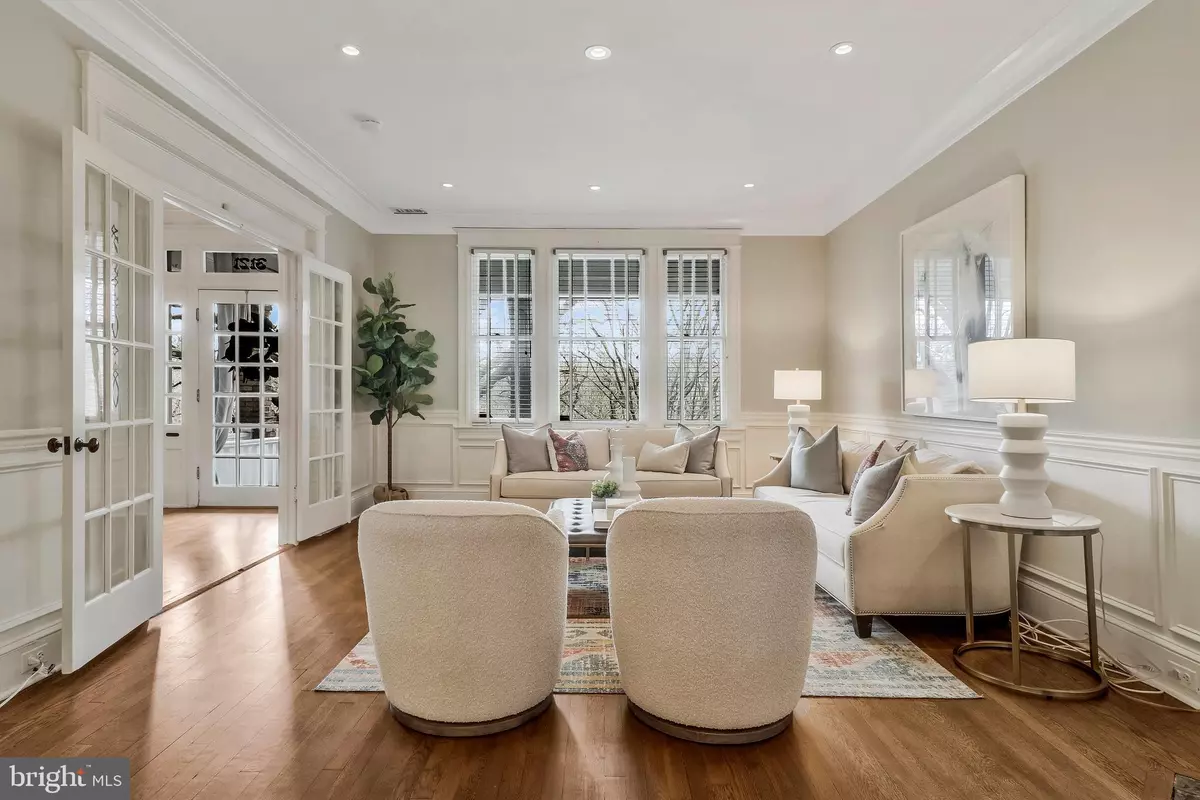$1,800,000
$1,550,000
16.1%For more information regarding the value of a property, please contact us for a free consultation.
4 Beds
4 Baths
3,119 SqFt
SOLD DATE : 03/26/2024
Key Details
Sold Price $1,800,000
Property Type Townhouse
Sub Type Interior Row/Townhouse
Listing Status Sold
Purchase Type For Sale
Square Footage 3,119 sqft
Price per Sqft $577
Subdivision Mount Pleasant
MLS Listing ID DCDC2130998
Sold Date 03/26/24
Style Victorian
Bedrooms 4
Full Baths 3
Half Baths 1
HOA Y/N N
Abv Grd Liv Area 2,239
Originating Board BRIGHT
Year Built 1925
Annual Tax Amount $9,352
Tax Year 2022
Lot Size 2,719 Sqft
Acres 0.06
Property Description
Welcome to 3121 Adams Mill Rd NW, a quintessential Mt Pleasant rowhome. Nestled high atop Rock Creek Park, this home has been tastefully updated while still preserving its historic character. Walk through the front door into a timelessly designed foyer with a grand staircase and custom wainscotting that continues throughout the first level. The home's floor plan unfolds seamlessly as you move from the spacious light-filled living room, through a massive dining room perfect for hosting large gatherings of friends, to a cozy breakfast nook with adjacent buffet cabinetry, perfect for weekday meals or your morning coffee. The kitchen blends the best of functionality and beauty: ample cabinetry and countertop space, and a six-burner gas stove with externally vented hood, set in a sleek white design with gold accents. A large slate patio provides an ideal spot to grill or enjoy a quiet cocktail after a hard day's work. On the second floor you'll find a serene master bedroom with a newly renovated en suite bathroom and expansive walk-in closet with a full Elfa shelving system. The floor is completed by two additional full size bedrooms, both with adjoining sunrooms, perfect for guest rooms, reading nooks, or home offices. A fully finished basement with private entrances is perfect for an in-law suite or as a rentable space. With a two car attached garage, this home truly offers it all. And a fun bonus: with the National Zoo next door, you'll enjoy the sounds of roaring lions each and every morning - a small pleasure shared with just those lucky few who call this corner of Mt Pleasant home.
Location
State DC
County Washington
Zoning RF-1
Direction Southwest
Rooms
Basement Fully Finished, Outside Entrance, English, Front Entrance, Rear Entrance
Interior
Interior Features Attic, Breakfast Area, Floor Plan - Traditional, Formal/Separate Dining Room, Kitchen - Gourmet, Wood Floors, 2nd Kitchen, Crown Moldings, Dining Area, Primary Bath(s), Skylight(s), Wainscotting, Walk-in Closet(s)
Hot Water Natural Gas
Heating Forced Air, Heat Pump(s)
Cooling Central A/C
Flooring Hardwood
Fireplaces Number 1
Equipment Dishwasher, Disposal, Microwave, Oven/Range - Gas, Range Hood, Refrigerator, Stainless Steel Appliances
Furnishings No
Fireplace Y
Appliance Dishwasher, Disposal, Microwave, Oven/Range - Gas, Range Hood, Refrigerator, Stainless Steel Appliances
Heat Source Electric
Laundry Has Laundry, Upper Floor, Basement, Washer In Unit
Exterior
Parking Features Garage - Rear Entry
Garage Spaces 2.0
Fence Rear
Water Access N
View Trees/Woods
Accessibility None
Total Parking Spaces 2
Garage Y
Building
Story 4
Foundation Slab
Sewer Public Sewer
Water Public
Architectural Style Victorian
Level or Stories 4
Additional Building Above Grade, Below Grade
New Construction N
Schools
School District District Of Columbia Public Schools
Others
Senior Community No
Tax ID 2604//0173
Ownership Fee Simple
SqFt Source Assessor
Acceptable Financing Cash, Conventional, FHA, VA
Listing Terms Cash, Conventional, FHA, VA
Financing Cash,Conventional,FHA,VA
Special Listing Condition Standard
Read Less Info
Want to know what your home might be worth? Contact us for a FREE valuation!

Our team is ready to help you sell your home for the highest possible price ASAP

Bought with Megan Stohner Conway • Compass
"My job is to find and attract mastery-based agents to the office, protect the culture, and make sure everyone is happy! "







