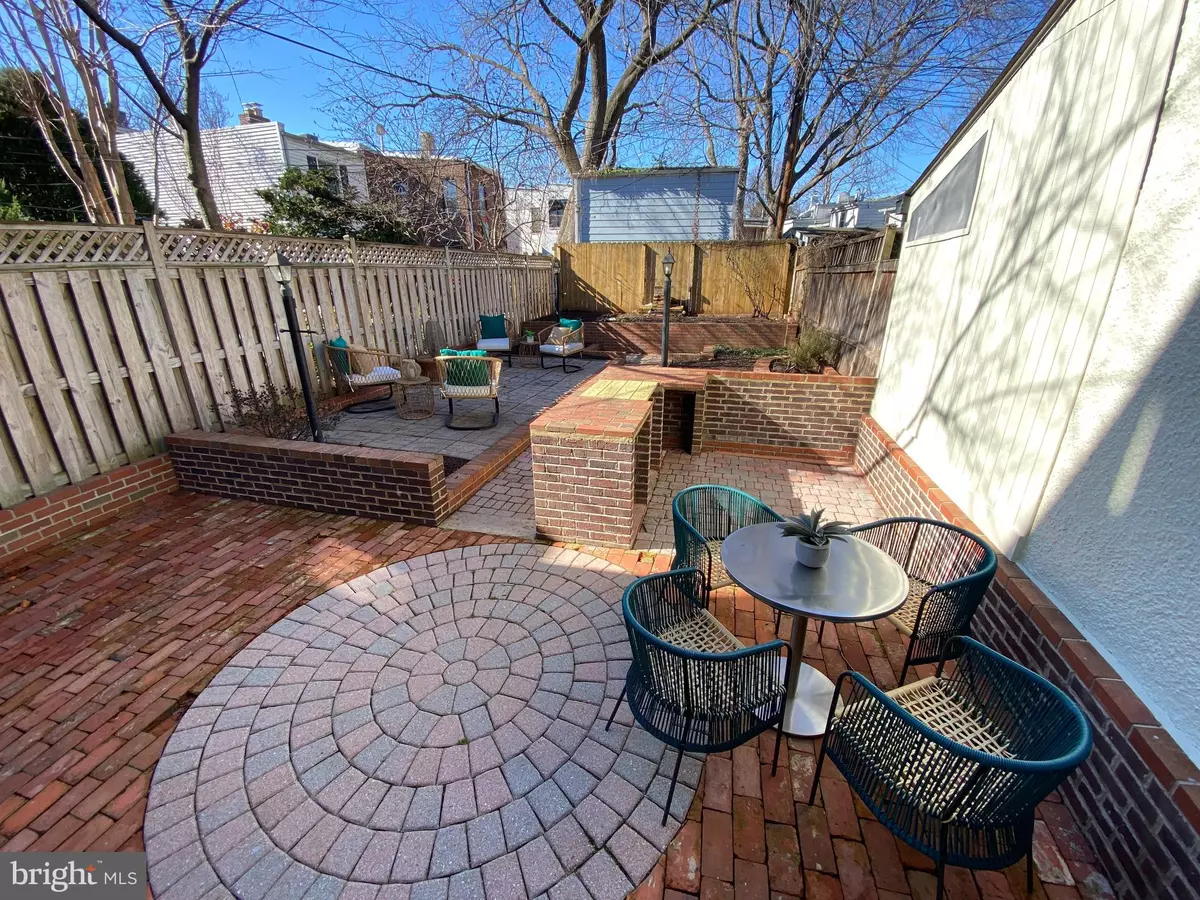$975,000
$1,050,000
7.1%For more information regarding the value of a property, please contact us for a free consultation.
2 Beds
3 Baths
1,468 SqFt
SOLD DATE : 03/22/2024
Key Details
Sold Price $975,000
Property Type Townhouse
Sub Type End of Row/Townhouse
Listing Status Sold
Purchase Type For Sale
Square Footage 1,468 sqft
Price per Sqft $664
Subdivision Capitol Hill
MLS Listing ID DCDC2126016
Sold Date 03/22/24
Style Traditional
Bedrooms 2
Full Baths 2
Half Baths 1
HOA Y/N N
Abv Grd Liv Area 1,468
Originating Board BRIGHT
Year Built 1908
Annual Tax Amount $8,841
Tax Year 2022
Lot Size 2,000 Sqft
Acres 0.05
Property Description
Effortless entertaining on HUGE rear patio and inside, too. MASSIVE kitchen w/wall of glass. Open dining room FLEXES for banquets or more intimate meals. LARGE separate living room. Powder room. 2 SUPERSIZED bedrooms (3 bedrooms possible per plan), one ENSUITE. Two UPSTAIRS full bathrooms. HISTORIC façade, fully MODERN interior. Surprisingly SPACIOUS interior (aprox 1468sf per plans) and enormous exterior (2000sf lot). Rare side gate EASY ACCESS for bikes, strollers, groceries. Primo LOCATION blks to Eastern Market and Lincoln Park. All mod cons including amazing STORAGE, central AC, front-loading washer and dryer, and on-demand H2O heater. Something for everyone in this rare easy-flowing Hill home w/MAXIMUM outdoor space and MINIMAL stairs, located close to Eastern Market, Lincoln Park, CapBikeShares, Metro, The Roost, Barracks Row, and all that the Hill has to offer, with easy access to bike trails and I-295/395/695
Location
State DC
County Washington
Zoning RESIDENTIAL
Direction East
Rooms
Other Rooms Living Room, Dining Room, Primary Bedroom, Bedroom 2, Kitchen, Laundry, Bathroom 2, Primary Bathroom, Half Bath
Interior
Interior Features Ceiling Fan(s), Combination Kitchen/Dining, Crown Moldings, Dining Area, Floor Plan - Open, Floor Plan - Traditional, Kitchen - Island, Kitchen - Table Space, Primary Bath(s), Soaking Tub, Stall Shower, Tub Shower, Upgraded Countertops, Window Treatments, Wood Floors
Hot Water Natural Gas, Tankless
Heating Central, Forced Air
Cooling Central A/C, Ceiling Fan(s)
Flooring Wood
Equipment Built-In Microwave, Dishwasher, Disposal, Dryer, Dryer - Front Loading, Oven/Range - Gas, Refrigerator, Stainless Steel Appliances, Washer, Washer - Front Loading, Washer/Dryer Stacked, Water Heater - High-Efficiency, Water Heater, Water Heater - Tankless
Furnishings No
Fireplace N
Window Features Double Pane,Transom
Appliance Built-In Microwave, Dishwasher, Disposal, Dryer, Dryer - Front Loading, Oven/Range - Gas, Refrigerator, Stainless Steel Appliances, Washer, Washer - Front Loading, Washer/Dryer Stacked, Water Heater - High-Efficiency, Water Heater, Water Heater - Tankless
Heat Source Electric
Laundry Upper Floor
Exterior
Exterior Feature Brick, Porch(es), Patio(s)
Fence Rear
Water Access N
Accessibility Other
Porch Brick, Porch(es), Patio(s)
Garage N
Building
Story 2
Foundation Crawl Space
Sewer Public Sewer
Water Public
Architectural Style Traditional
Level or Stories 2
Additional Building Above Grade, Below Grade
Structure Type 9'+ Ceilings,Dry Wall,High
New Construction N
Schools
School District District Of Columbia Public Schools
Others
Senior Community No
Tax ID 0971//0005
Ownership Fee Simple
SqFt Source Assessor
Security Features Exterior Cameras,Security Gate
Special Listing Condition Standard
Read Less Info
Want to know what your home might be worth? Contact us for a FREE valuation!

Our team is ready to help you sell your home for the highest possible price ASAP

Bought with William B Prendergast • Washington Fine Properties, LLC
"My job is to find and attract mastery-based agents to the office, protect the culture, and make sure everyone is happy! "







